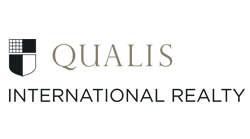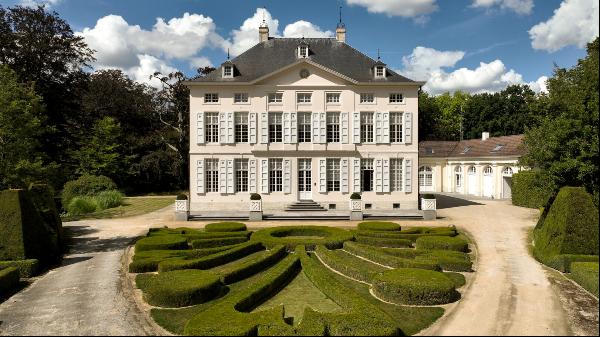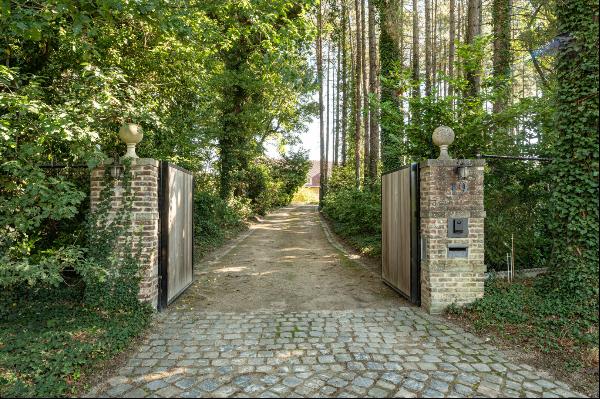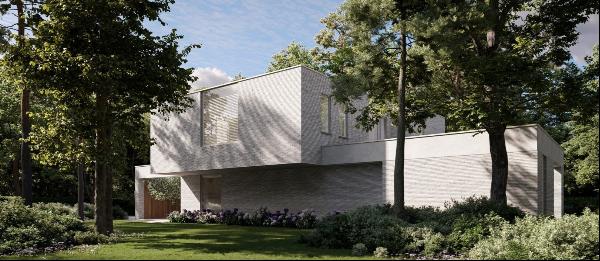出售, EUR 1,695,000
比利時
睡房 : 4
浴室 : 2
浴室(企缸) : N/A
MLS#: N/A
樓盤簡介
This beautiful property is located in a quiet and residential area just 150 meters from the De Liereman nature reserve, with both Eindhoven and Antwerp just a short 30-minute drive away.Despite its spacious living area of 870 square meters, the house has a cozy atmosphere. The interior and functionality are of great importance, and the construction is very solid thanks to the use of steel and concrete. The house is built with advanced insulation techniques, resulting in a favorable energy score of 157 kWh. Both the residence and the beautiful garden, situated on a plot of approximately 8,800 square meters (possibly with an additional 2,500 square meters), are in excellent condition.Upon entering, you step into a generous entrance hall with a marble floor, followed by a corridor where the spacious living room is to the left and the wellness area with swimming pool, sauna, and infrared cabin is to the right.The living space consists of several cozy areas connected to each other and overlooking the southwest-facing garden, with complete privacy. To the left of the living room, there is a study corner with a spacious desk, integrated into the overall design. Additionally, there is a seating and TV area with a gas fireplace and an adjoining garden room. Furthermore, there is a spacious dining room with double doors leading to the terrace.The fully equipped Bulthaup kitchen is timeless and equipped with high-quality appliances. There is also a convenient utility room with additional storage space and a kitchen unit. The corridor, overlooking the pool, has a guest toilet and a cloakroom.The wellness area features a heated sun terrace, an indoor swimming pool, a fireplace with seating, a sauna, an infrared cabin, a shower room, changing rooms and a toilet.On the first floor, there is a generous landing providing access to the master bedroom with balcony, a dressing room, a modern bathroom with whirlpool, double sink, and shower. Additionally, there are two spacious bedrooms with a shared bathroom and each with its own dressing room. Moreover, there is a fourth bedroom with a sink, two spacious attic rooms and a storage room.The basement consists of a wine cellar, a technical room, an archive room and a spacious garage for at least 4 to 5 cars. This floor is accessible via the utility room and one of the three automatic garage doors on the outside.The beautiful garden is landscaped by design with an ornamental garden of approximately 5,000 square meters surrounding the property and an adjacent forest with a driveway from the adjacent street. The side plot of approximately 2,500 square meters may be available for separate purchase. The garden is equipped with an irrigation system, garden lighting, and a pond with purification circulation.- Year of construction 1991- Ground floor underfloor heating, first floor radiators- Alarm + camera surveillance, detection of exterior walls, and lighting- Water well 212 meters deep.- Aluminum windows, double glazing- Garage for 4/5 cars- Heated terraces- Built-in ceiling speakers in living room, kitchen, and covered terrace at the dining room.
更多
位於比利時的“Gaaienlaan 9”是一處9,365ft²比利時出售城市別墅,EUR 1,695,000。這個高端的比利時城市別墅共包括4間臥室和2間浴室。你也可以尋找更多比利時的豪宅、或是搜索比利時的出售豪宅。





















