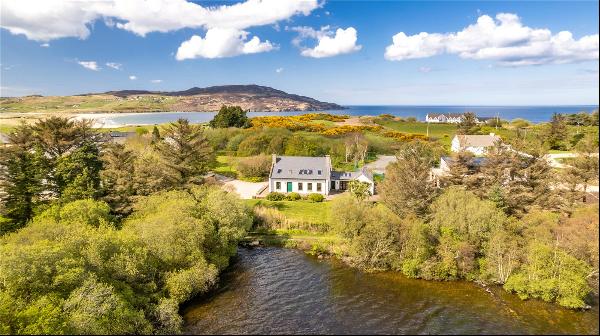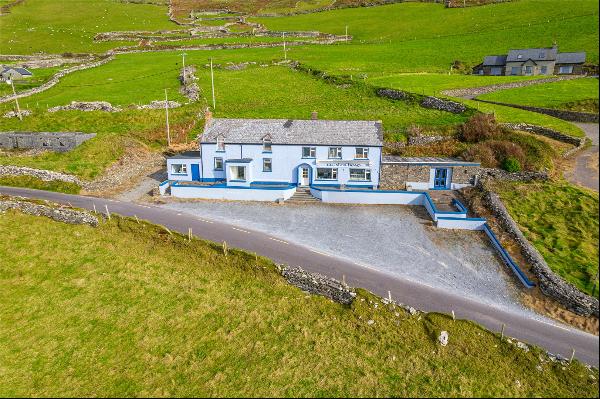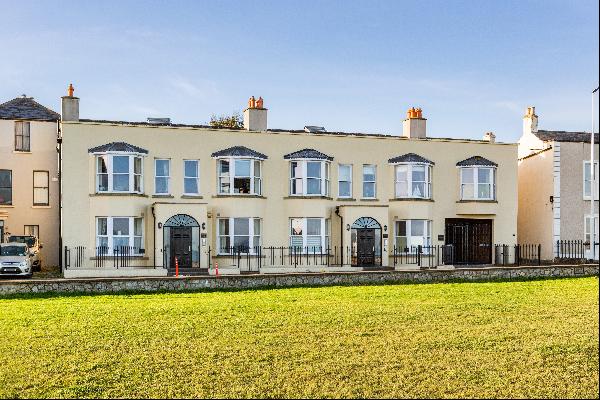Arranmore 9 Killincarrig Road, 愛爾蘭
樓盤類型 : 單獨家庭住宅
樓盤設計 : 鄉村
建築面積 : 2,206 ft² / 205 m²
佔地面積 : N/A
睡房 : 4
浴室 : 2
浴室(企缸) : 1
MLS#: N/A
樓盤簡介
Nestled in the picturesque seaside town of Greystones, just a stone's throw away from Dublin city centre, lies Arranmore a stunning example of Edwardian architecture. Situated at number 9 on Killincarrig Road, this magnificent home offers easy access to the town's array of amenities, including the sandy shores of Greystones South Beach, the Burnaby Park, and the DART station all within a few steps away.
From the moment you set eyes on Arranmore, its timeless elegance captivates you and continues throughout the home. The exterior boasts charming original features dating back to the early 1900s, including classic sash windows, ornate wrought iron gates, and railings that exude character. The meticulously maintained gardens, adorned with porcelain tiles and a gracefully trailing wisteria, add a burst of colour and vitality to the facade.
Stepping through the front door, you're greeted by a sense of grandeur that permeates every inch of this remarkable residence. The expansive 10-foot ceilings and seamless flow of space between the front drawing room and formal dining hall spanning an impressive 31 feet—create a welcoming atmosphere. The drawing room, adorned with impeccable decor, enjoys abundant natural light from its south-facing aspect and features reconditioned cast fireplaces, intricate ceiling cornicing, and pine flooring that lend a sense of warmth and character. Adjacent to it, the formal dining hall offers another inviting space, complete with a cast fireplace, hand-painted wallpaper by Farrow and Ball, and direct access to the rear garden, perfect for hosting gatherings or intimate dinners.
The heart of the home lies in the charming kitchen and breakfast room, which exudes a cozy yet elegant country cottage vibe. Here, you'll find a gas-fired Aga, bespoke cabinetry with a glass wine cabinet, a classic Belfast sink, a Smeg fridge-freezer, and an open fire, creating a welcoming atmosphere for both cooking and relaxation. Additionally, a separate family room provides a peaceful retreat, ideal for unwinding in the evening or can be converted into a fifth bedroom, complemented by a nearby downstairs family bathroom.
Ascending the grand handcrafted staircase, you'll find yourself on a spacious landing, currently serving as a study area. Four generously proportioned bedrooms await, each boasting high ceilings, original fireplaces, sash windows, and pine flooring, all tastefully adorned with custom cabinetry and décor. A stunning fully equipped family bathroom, featuring a timeless roll-top bath and recently renovated tiles, along with a separate powder room (W.C.), completes the upper level.
The private rear garden, accessible from the Burnaby Mews laneways, connects the kitchen, formal dining room, and family room. It offers a low-maintenance oasis for indoor-outdoor living, while the beautifully manicured front garden adds to the home's curb appeal.
Arranmore is a true masterpiece, meticulously restored to its former glory, featuring authentic details such as architraves, doors, brass doorknobs, cast iron fireplace surrounds, and original service bells, all contributing to its undeniable charm and grandeur. Positioned in a sought-after neighbourhood where properties rarely become available, Arranmore presents a rare opportunity to experience coastal living at its finest.
Greystones, with its rich history and vibrant modern allure, offers a perfect blend of urban convenience and coastal tranquillity. With excellent transportation links and an abundance of amenities, including dining options, boutique shops, stunning beaches, and lively pubs, it's no wonder Greystones is considered one of the most desirable places to live on the east coast
更多
From the moment you set eyes on Arranmore, its timeless elegance captivates you and continues throughout the home. The exterior boasts charming original features dating back to the early 1900s, including classic sash windows, ornate wrought iron gates, and railings that exude character. The meticulously maintained gardens, adorned with porcelain tiles and a gracefully trailing wisteria, add a burst of colour and vitality to the facade.
Stepping through the front door, you're greeted by a sense of grandeur that permeates every inch of this remarkable residence. The expansive 10-foot ceilings and seamless flow of space between the front drawing room and formal dining hall spanning an impressive 31 feet—create a welcoming atmosphere. The drawing room, adorned with impeccable decor, enjoys abundant natural light from its south-facing aspect and features reconditioned cast fireplaces, intricate ceiling cornicing, and pine flooring that lend a sense of warmth and character. Adjacent to it, the formal dining hall offers another inviting space, complete with a cast fireplace, hand-painted wallpaper by Farrow and Ball, and direct access to the rear garden, perfect for hosting gatherings or intimate dinners.
The heart of the home lies in the charming kitchen and breakfast room, which exudes a cozy yet elegant country cottage vibe. Here, you'll find a gas-fired Aga, bespoke cabinetry with a glass wine cabinet, a classic Belfast sink, a Smeg fridge-freezer, and an open fire, creating a welcoming atmosphere for both cooking and relaxation. Additionally, a separate family room provides a peaceful retreat, ideal for unwinding in the evening or can be converted into a fifth bedroom, complemented by a nearby downstairs family bathroom.
Ascending the grand handcrafted staircase, you'll find yourself on a spacious landing, currently serving as a study area. Four generously proportioned bedrooms await, each boasting high ceilings, original fireplaces, sash windows, and pine flooring, all tastefully adorned with custom cabinetry and décor. A stunning fully equipped family bathroom, featuring a timeless roll-top bath and recently renovated tiles, along with a separate powder room (W.C.), completes the upper level.
The private rear garden, accessible from the Burnaby Mews laneways, connects the kitchen, formal dining room, and family room. It offers a low-maintenance oasis for indoor-outdoor living, while the beautifully manicured front garden adds to the home's curb appeal.
Arranmore is a true masterpiece, meticulously restored to its former glory, featuring authentic details such as architraves, doors, brass doorknobs, cast iron fireplace surrounds, and original service bells, all contributing to its undeniable charm and grandeur. Positioned in a sought-after neighbourhood where properties rarely become available, Arranmore presents a rare opportunity to experience coastal living at its finest.
Greystones, with its rich history and vibrant modern allure, offers a perfect blend of urban convenience and coastal tranquillity. With excellent transportation links and an abundance of amenities, including dining options, boutique shops, stunning beaches, and lively pubs, it's no wonder Greystones is considered one of the most desirable places to live on the east coast
生活時尚
* 港灣/海灘俱樂部
* 海洋/海灘
位於愛爾蘭的“Arranmore”是一處2,206ft²愛爾蘭出售單獨家庭住宅,1,200,000 歐元。這個高端的愛爾蘭單獨家庭住宅共包括4間臥室和2間浴室。你也可以尋找更多愛爾蘭的豪宅、或是搜索愛爾蘭的出售豪宅。






