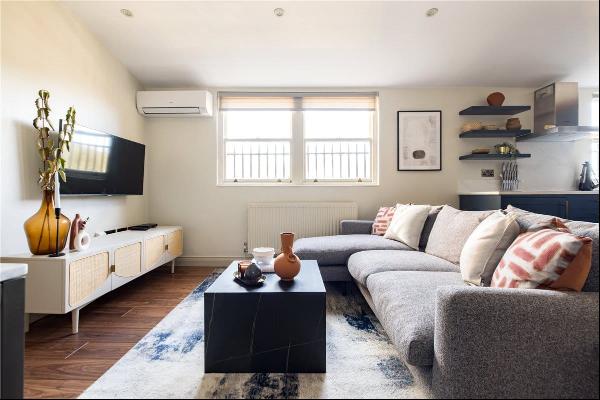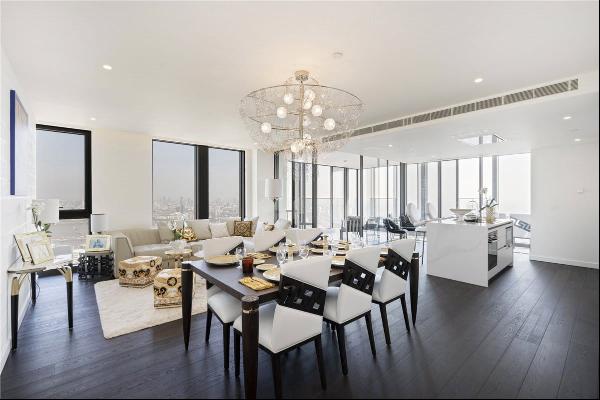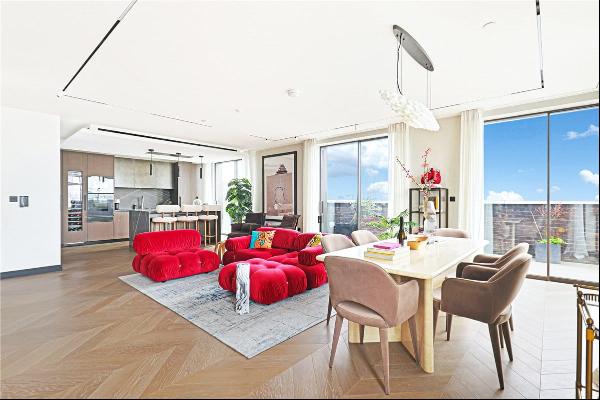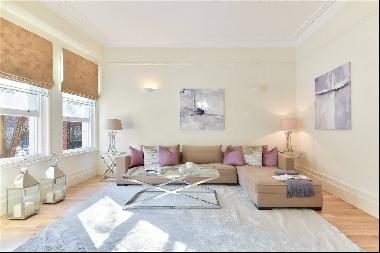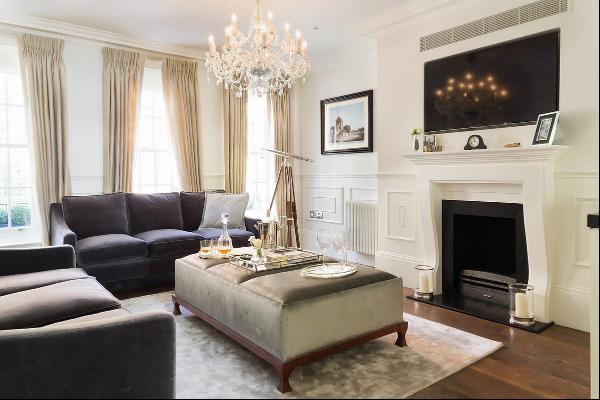出售, Guided Price: GBP 995,000
(只供參考)
St. Lawrence Road, Chepstow, Monmouthshire, NP16 5BJ, 英國
樓盤類型 : 單獨家庭住宅
樓盤設計 : N/A
建築面積 : 2,147 ft² / 199 m²
佔地面積 : N/A
睡房 : 4
浴室 : 0
浴室(企缸) : 0
MLS#: N/A
樓盤簡介
Location
Gwenhalden is located on the edge of Cheptow which offers an array of facilities including supermarkets, some bars and restaurants and the immediate environs offer wonderful footpaths which straddle the Wye Valley as well as bridle path for those that enjoy the equestrian pursuits.
There are good communication links to Bristol and wider country via the Severn Bridge and M4.
There are two mainline train stations located in Newport and Bristol Parkway with services to a number of cities nationwide and international airports are available from both Cardiff and Bristol with flight to many European and some long haul destinations.
Description
Gwenhalden is a particularly attractive, detached home, most conveniently located on the edge of Chepstow and representing a rare opportunity for those seeking to add value by putting their own stamp on a property. What sets this property aside from other such opportunities is that our vendors have taken professional advice and guidance in this regard. As a much loved family home, it was not their intention to redevelop the home themselves but simply to understand the full potential that their late parents' home offers and to ensure that it can marketed as a credible offering with enhancement options considered in advance. Planning permission has not yet been sought but indicative drawings are available.
The house is set well back from the road, with a good driveway that could easily be relandscaped to create a larger turning head at the entrance. The delightful, mature grounds surround the property and extend to the rear to a large level orchard, certainly large enough for a tennis court and architectural drawings were created showing that subject to planning, there would be space to build two independent dwellings with a shared driveway sweeping to the side of the existing house. The house currently offers circa 200 sq m (2147) sq ft, excluding the 16 sq m garage with a further 28 sq m of external storage.
The accommodation is set out over two floors with 4 reception room, a kitchen and ground floor bathroom with separate WC. On the first floor, there are four bedrooms, one of which is en suite. The home is in basic decorative order throughout. It is our view that the most likely market for Gwenhalden is a private buyer keen to take on this rare and exiting project and looking to create a unique and special home in this hugely popular and convenient location.
Further notes regarding architectural modernisation & improvement
An architect has been engaged to survey Gwenhalden to determine the renovation costs & the scope for modernisation & architectural structural alterations (build & renovation costs) to create a modern open-plan living space (adding a 5th bedroom & 56 M*2 to the ground floor area without affecting the façade or east side of the house & garden).
For buyers' viewing Gwenhalden the architect can be made available so they can independently discuss alternative architectural design layouts (& architectural build costs), as there is ample space allowing for extension, modernisation & sympathetic architectural improvements (while retaining the house's mid-1920's charm).
The extensive original garden layout of established hedges, shrubs, bushes & trees still offers ample scope for enlargement of the drive/entrance without impacting the garden's features.
Pre-application Advice has been received (indicating a positive response to the architect's 'planning proposal') regarding the future scope utilising the Orchard's large flat ground as a potential secluded building plot & more information can be provided to interested buyers (that further enhances the property's future attractiveness). Alternatively, a buyer may wish to add a full-size tennis court to the Orchard (as the flat large area is well suited to utilisation).
The combination of architectural design improvements to create an open-plan, modern living space, assessment of the design & renovation costs, coupled with confidence in the scope for further utilisation of the Orchard, suggests a future value-adding approach to this individual & architecturally distinctive property.
Gwenhalden's distinctive Façade & east side garden unaffected by modernisation improvements
更多
Gwenhalden is located on the edge of Cheptow which offers an array of facilities including supermarkets, some bars and restaurants and the immediate environs offer wonderful footpaths which straddle the Wye Valley as well as bridle path for those that enjoy the equestrian pursuits.
There are good communication links to Bristol and wider country via the Severn Bridge and M4.
There are two mainline train stations located in Newport and Bristol Parkway with services to a number of cities nationwide and international airports are available from both Cardiff and Bristol with flight to many European and some long haul destinations.
Description
Gwenhalden is a particularly attractive, detached home, most conveniently located on the edge of Chepstow and representing a rare opportunity for those seeking to add value by putting their own stamp on a property. What sets this property aside from other such opportunities is that our vendors have taken professional advice and guidance in this regard. As a much loved family home, it was not their intention to redevelop the home themselves but simply to understand the full potential that their late parents' home offers and to ensure that it can marketed as a credible offering with enhancement options considered in advance. Planning permission has not yet been sought but indicative drawings are available.
The house is set well back from the road, with a good driveway that could easily be relandscaped to create a larger turning head at the entrance. The delightful, mature grounds surround the property and extend to the rear to a large level orchard, certainly large enough for a tennis court and architectural drawings were created showing that subject to planning, there would be space to build two independent dwellings with a shared driveway sweeping to the side of the existing house. The house currently offers circa 200 sq m (2147) sq ft, excluding the 16 sq m garage with a further 28 sq m of external storage.
The accommodation is set out over two floors with 4 reception room, a kitchen and ground floor bathroom with separate WC. On the first floor, there are four bedrooms, one of which is en suite. The home is in basic decorative order throughout. It is our view that the most likely market for Gwenhalden is a private buyer keen to take on this rare and exiting project and looking to create a unique and special home in this hugely popular and convenient location.
Further notes regarding architectural modernisation & improvement
An architect has been engaged to survey Gwenhalden to determine the renovation costs & the scope for modernisation & architectural structural alterations (build & renovation costs) to create a modern open-plan living space (adding a 5th bedroom & 56 M*2 to the ground floor area without affecting the façade or east side of the house & garden).
For buyers' viewing Gwenhalden the architect can be made available so they can independently discuss alternative architectural design layouts (& architectural build costs), as there is ample space allowing for extension, modernisation & sympathetic architectural improvements (while retaining the house's mid-1920's charm).
The extensive original garden layout of established hedges, shrubs, bushes & trees still offers ample scope for enlargement of the drive/entrance without impacting the garden's features.
Pre-application Advice has been received (indicating a positive response to the architect's 'planning proposal') regarding the future scope utilising the Orchard's large flat ground as a potential secluded building plot & more information can be provided to interested buyers (that further enhances the property's future attractiveness). Alternatively, a buyer may wish to add a full-size tennis court to the Orchard (as the flat large area is well suited to utilisation).
The combination of architectural design improvements to create an open-plan, modern living space, assessment of the design & renovation costs, coupled with confidence in the scope for further utilisation of the Orchard, suggests a future value-adding approach to this individual & architecturally distinctive property.
Gwenhalden's distinctive Façade & east side garden unaffected by modernisation improvements
位於英國的“St. Lawrence Road, Chepstow, Monmouthshire, NP16 5BJ”是一處2,147ft²英國出售單獨家庭住宅,Guided Price: GBP 995,000。這個高端的英國單獨家庭住宅共包括4間臥室和0間浴室。你也可以尋找更多英國的豪宅、或是搜索英國的出售豪宅。

