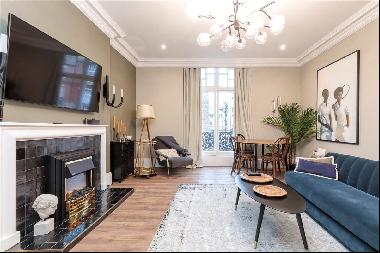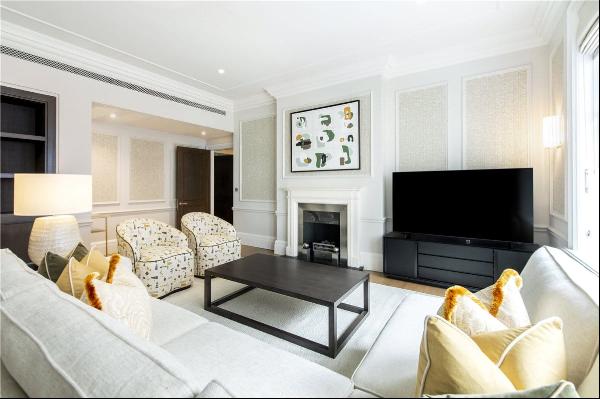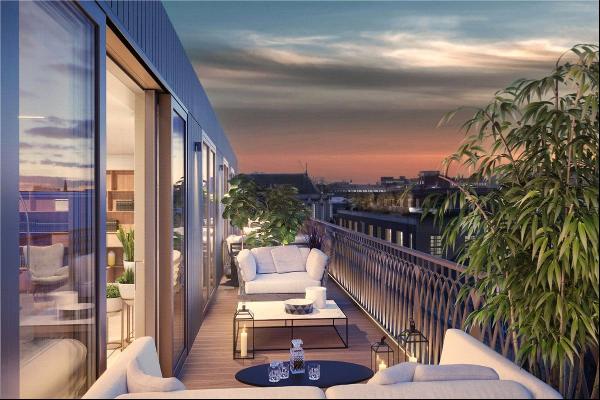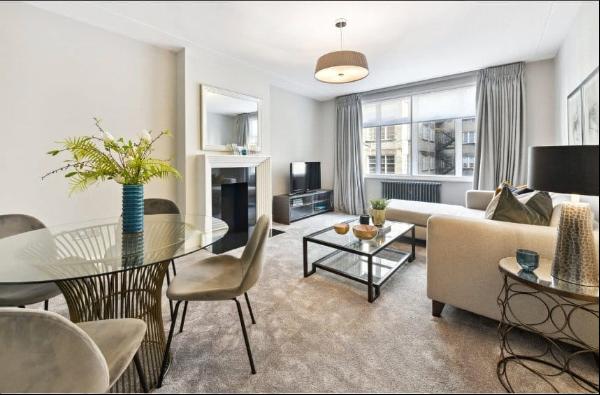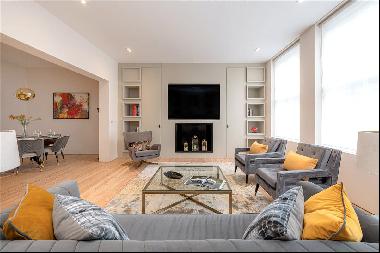出售, Guided Price: GBP 1,395,000
Bordyke, Tonbridge, Kent, TN9 1NW, 英國
樓盤類型 : 單獨家庭住宅
樓盤設計 : N/A
建築面積 : 2,871 ft² / 267 m²
佔地面積 : N/A
睡房 : 4
浴室 : 0
浴室(企缸) : 0
MLS#: N/A
樓盤簡介
Location
Shopping: High Street (0.3 miles) offers popular shops, restaurants, public houses and supermarkets. Sevenoaks, Tunbridge Wells and Bluewater.
Rail Services: Tonbridge (0.7 miles) to London Bridge/Charring Cross/Cannon Street,with connections to Gatwick.
Primary Schools: Several in Tonbridge.
Grammar/State Schools: Judd Boys, Weald of Kent Girls and Tonbridge Girls Grammars, Hillview for Girls. Leigh Academy and Hugh Christie Schools in Tonbridge. Several state/grammar schools in Sevenoaks and Tunbridge Wells.
Private Schools: Hilden Oaks and Hilden Grange Preparatory Schools (both 0.6 miles) and The Schools at Somerhill in Tonbridge. Sevenoaks, The Granville, Solefields, New Beacon and Walthamstow Hall Preparatory Schools in Sevenoaks.
Tonbridge School (0.2 miles), Sackville in Hildenborough, Sevenoaks and Walthamstow Hall in Sevenoaks.
Sporting & Leisure Facilities: Poult Wood Golf Club, Tonbridge. Tonbridge swimming pools, the Angel Leisure Centre and a wide range of sporting clubs. Nizels Golf and Fitness centre in Hildenborough.
All distances are approximate.
Description
Fairways is an attractive, part tile hung family home built in 1937 and extended since by the current owners, set back in a secluded spot, within wonderful established gardens of about 0.5 acres, providing a high degree of privacy and year round interest. The bright, versatile and well-proportioned accommodation is ideal for entertaining and family living, with salient points including a stylish kitchen, four generous bedrooms, wood flooring, an open fireplace to a reception room, a garden home office with power and water connected, garaging and ample driveway parking. Also of note is the excellent location in the heart of Tonbridge, and only 0.7 miles from the station.
A porched entrance leads to a reception hall with stairs ascending to the first floor and a cloakroom.
Reception rooms comprise a double aspect sitting room with a square bay window, an attractive open fireplace and a large picture window, an adjoining family room offering a multitude of uses, benefits from underfloor heating and French doors to the terrace, a dining room also with a square bay window and a double aspect study with a fireplace.
The bright kitchen/breakfast room with its vaulted ceiling and multiple roof lights, is a superb space and ideal for family living. The kitchen is well-equipped with a range of stylish wall and base units, matching island inset with a sink, integral appliances and a useful walk-in larder,with an original slate meat shelf. A set of doors to the rear terrace and a large picture window provide views and access to the garden, with an adjoining utility room providing further storage, space for appliances and access to outside.
Arranged over the first floor are four bedrooms, one with a bank of wardrobes and a balcony and another served by a large dressing room.
A shower room and a family bathroom with additional storage complete the accommodation.
Fairways is approached via a driveway, with garaging and parking for several vehicles. Gated pedestrian access to the rear.
The gardens wrap around the property, creating a lovely backdrop and a high degree of privacy. To the front, swathes of lawn are interspersed with specimen trees including a Mulberry tree, underplanted with spring bulbs and established evergreen hedging to the boundaries.
A rear paved terrace spans the width of the property, providing an ideal area for al fresco entertaining. The garden is laid to a level area of lawn, flanked by well-stocked borders planted with a wide variety of herbaceous shrubs, roses, deciduous and evergreen trees, with a further paved area towards the rear of the plot.
A timber cabin is currently used as an office/games room, and has WiFi, mains power and water connected. Also within the garden is a greenhouse and two garden stores.
In total, the plot amounts to about 0.5 of an acre.
Directions
From our Sevenoaks office, head south on the High Street, and continue straight on, proceeding down Riverhill. On reaching Morleys roundabout, keep left onto B245, London Road. Proceed through Hildenborough, and on reaching the traffic lights at the top of Tonbridge High Street and with Tonbridge School on the right, continue straight over. At the second set of traffic lights, turn left onto Bordyke. Opposite East Street, turn left onto an unmarked driveway, adjacent to Elmfield House and bear left, with the private driveway entrance for Fairways on the left.
更多
Shopping: High Street (0.3 miles) offers popular shops, restaurants, public houses and supermarkets. Sevenoaks, Tunbridge Wells and Bluewater.
Rail Services: Tonbridge (0.7 miles) to London Bridge/Charring Cross/Cannon Street,with connections to Gatwick.
Primary Schools: Several in Tonbridge.
Grammar/State Schools: Judd Boys, Weald of Kent Girls and Tonbridge Girls Grammars, Hillview for Girls. Leigh Academy and Hugh Christie Schools in Tonbridge. Several state/grammar schools in Sevenoaks and Tunbridge Wells.
Private Schools: Hilden Oaks and Hilden Grange Preparatory Schools (both 0.6 miles) and The Schools at Somerhill in Tonbridge. Sevenoaks, The Granville, Solefields, New Beacon and Walthamstow Hall Preparatory Schools in Sevenoaks.
Tonbridge School (0.2 miles), Sackville in Hildenborough, Sevenoaks and Walthamstow Hall in Sevenoaks.
Sporting & Leisure Facilities: Poult Wood Golf Club, Tonbridge. Tonbridge swimming pools, the Angel Leisure Centre and a wide range of sporting clubs. Nizels Golf and Fitness centre in Hildenborough.
All distances are approximate.
Description
Fairways is an attractive, part tile hung family home built in 1937 and extended since by the current owners, set back in a secluded spot, within wonderful established gardens of about 0.5 acres, providing a high degree of privacy and year round interest. The bright, versatile and well-proportioned accommodation is ideal for entertaining and family living, with salient points including a stylish kitchen, four generous bedrooms, wood flooring, an open fireplace to a reception room, a garden home office with power and water connected, garaging and ample driveway parking. Also of note is the excellent location in the heart of Tonbridge, and only 0.7 miles from the station.
A porched entrance leads to a reception hall with stairs ascending to the first floor and a cloakroom.
Reception rooms comprise a double aspect sitting room with a square bay window, an attractive open fireplace and a large picture window, an adjoining family room offering a multitude of uses, benefits from underfloor heating and French doors to the terrace, a dining room also with a square bay window and a double aspect study with a fireplace.
The bright kitchen/breakfast room with its vaulted ceiling and multiple roof lights, is a superb space and ideal for family living. The kitchen is well-equipped with a range of stylish wall and base units, matching island inset with a sink, integral appliances and a useful walk-in larder,with an original slate meat shelf. A set of doors to the rear terrace and a large picture window provide views and access to the garden, with an adjoining utility room providing further storage, space for appliances and access to outside.
Arranged over the first floor are four bedrooms, one with a bank of wardrobes and a balcony and another served by a large dressing room.
A shower room and a family bathroom with additional storage complete the accommodation.
Fairways is approached via a driveway, with garaging and parking for several vehicles. Gated pedestrian access to the rear.
The gardens wrap around the property, creating a lovely backdrop and a high degree of privacy. To the front, swathes of lawn are interspersed with specimen trees including a Mulberry tree, underplanted with spring bulbs and established evergreen hedging to the boundaries.
A rear paved terrace spans the width of the property, providing an ideal area for al fresco entertaining. The garden is laid to a level area of lawn, flanked by well-stocked borders planted with a wide variety of herbaceous shrubs, roses, deciduous and evergreen trees, with a further paved area towards the rear of the plot.
A timber cabin is currently used as an office/games room, and has WiFi, mains power and water connected. Also within the garden is a greenhouse and two garden stores.
In total, the plot amounts to about 0.5 of an acre.
Directions
From our Sevenoaks office, head south on the High Street, and continue straight on, proceeding down Riverhill. On reaching Morleys roundabout, keep left onto B245, London Road. Proceed through Hildenborough, and on reaching the traffic lights at the top of Tonbridge High Street and with Tonbridge School on the right, continue straight over. At the second set of traffic lights, turn left onto Bordyke. Opposite East Street, turn left onto an unmarked driveway, adjacent to Elmfield House and bear left, with the private driveway entrance for Fairways on the left.
位於英國的“Bordyke, Tonbridge, Kent, TN9 1NW”是一處2,871ft²英國出售單獨家庭住宅,Guided Price: GBP 1,395,000。這個高端的英國單獨家庭住宅共包括4間臥室和0間浴室。你也可以尋找更多英國的豪宅、或是搜索英國的出售豪宅。
















