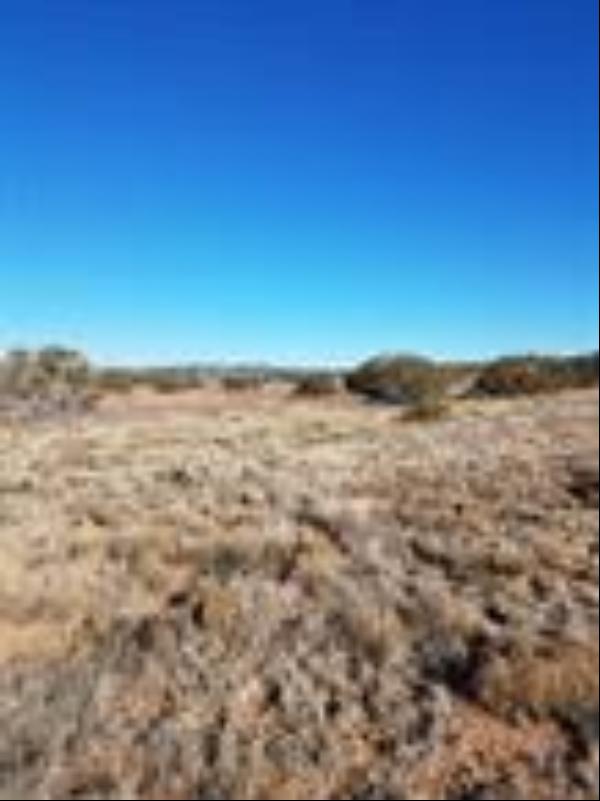19 Via De Las Yeguas, 聖塔菲, 新墨西哥, 美國
睡房 : 3
浴室 : 3
浴室(企缸) : 1
MLS#: 202401596
樓盤簡介
Stunning, modern Contemporary located in a gated area of Las Campanas. Designed by the esteemed collaboration of Archaeo Architects & Prull Custom Builders, this architectural marvel redefines luxury living blending upscale conveniences with natural elements. Guests are greeted with a zinc-clad entry adorned with a customized black walnut door setting the tone for exquisite craftsmanship throughout. The foyer transitions into the expansive great room where floor-to-ceiling porcelain tiled walls frame an inviting 8-foot open biofuel fireplace. Large glass panels & clearstory windows seamlessly blend indoor & outdoor spaces with postcard views of the Sangre de Cristo & Jemez mountains. The epicurean kitchen boasts a stacked stone wall, granite & Silestone countertops, top-tier appliances & a breakfast nook. Conveniently near the kitchen, a walk-in pantry, storage area & mudroom as you move toward an oversized 3-car garage with workshop. Media room, library/office, 2 spa-like guest suites. A hot tub is accessed from the private, luxurious glass enclosed owner’s suite offering a serene retreat. Enter this spectacular residence on a stone-lined driveway adorned with hand-placed pavers with a professionally landscaped motor court. Outdoor entertaining areas have enclosed courtyards with water features & a firepit. Situated on 2.3 acres with a pre-designed area for a casita.
更多
位於美國,新墨西哥,聖塔菲的“19 Via De Las Yeguas”是一處4,208ft²聖塔菲出售單獨家庭住宅,4,195,000 美元。這個高端的聖塔菲單獨家庭住宅共包括3間臥室和3間浴室。你也可以尋找更多聖塔菲的豪宅、或是搜索聖塔菲的出售豪宅。




