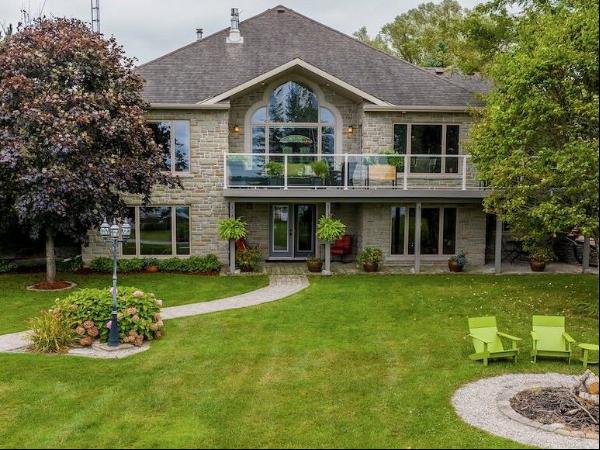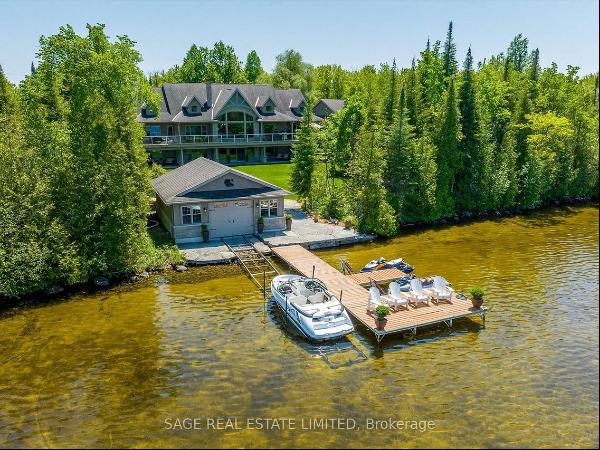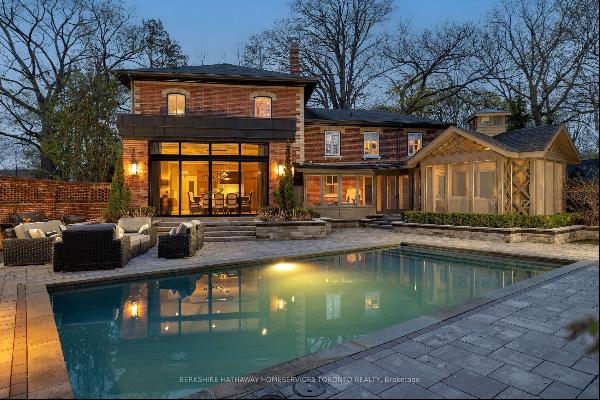Luxury Living On Cameron Lake (只供參考)
47 Sugarbush Tr, Kawartha Lakes, 安大略, 加拿大
樓盤類型 : 單獨家庭住宅
樓盤設計 : 木製小屋
建築面積 : N/A
佔地面積 : N/A
睡房 : 2
浴室 : 4
浴室(企缸) : 0
MLS#: X8319916
樓盤簡介
Rarely offered luxury on Cameron Lake! This newer custom cottage was built by RWH Construction in 2019. The home is exceptional in its location, construction, thought, details, and material selections. The home features 10-foot ceilings, 7 large bedrooms, 4 spa-like washrooms, and two large living areas with custom fireplaces. Situated inside a cove, this cottage features the best of both worlds: its on a large, well-known lake (connected to the Trent Severn Waterway), but it also has calmer waters and less boat traffic. The cottage features a composite deck on the lakeside, a double-slip boathouse, and a shallow beach entry for the kids to walk into the lake safely. Year-round access via a short private road ($320 a year), it's walking distance to Fenelon Falls, and steps to Victoria Rail Trail for year-round activities. This cottage has been designed for everyday living and hosting multiple generations of family. It has high-speed internet access via Bell, and garbage pick up at the curb. The main living space features a large great room with a cathedral ceiling and stunning views out the windows. Off the living area sits a designer kitchen, with a 10 X 5 foot kitchen island. The kitchen and dining area feature a bespoke plaster coffered ceiling. Off the dining area is a 3-season Muskoka room, with cathedral ceiling and timeless brick flooring. The main floor is finished off with the primary suite, which walks out to the lake, and has its own ensuite. The main floor also features a second bedroom, a second full washroom, a full laundry room, and a large cloakroom currently used as a den. The finishings are extraordinary, with kitchen cabinets reaching 9 feet high, accent lighting, solid core doors, 10-inch baseboards, 5-inch window casings, and plaster crown molding throughout. The floor is Muskoka-plank-engineered hardwood. The lower floor is finished in a durable laminate. The lower floor ceiling height is 9-feet, and features the same interior finishes as the main living spaces. The exterior of the home features a classic cottage silhouette, with a tall peaked roofline and solid wood exterior accents. The driveway fits up to 7 cars, and the extra-large single garage is perfect for an additional parking spot, or to park your cottage toys. The cottage also features a double-wide boat house, with a rooftop deck. The lot has been professionally landscaped with armour stone, and an elevated fire pit, surrounded by tempered glass. The cottage is wrapped with a composite deck that spans the whole rear of the home, with three exits from the main level onto the deck. The dock off the lake is also finished in composite, for enhanced durability. Besides the amazing location on the cove, the property is also only a 5-minute drive into town. The home is steps from walking/skiing/snowmobiling trails for year-round activities. This cottage was thoughtfully designed, and the homeowners put their heart into finishing it with the highest grade finishes possible. They chose the lot carefully because it was the perfect balance of quiet waters, a large lake, and close proximity into town. The details are evident, and the design choices are timeless. This cottage will stand the test of time!
更多
生活時尚
* 出海遊玩
位於加拿大,安大略,Kawartha Lakes的“Luxury Living On Cameron Lake”是一處Kawartha Lakes出售單獨家庭住宅,2,680,000 加元。這個高端的Kawartha Lakes單獨家庭住宅共包括2間臥室和4間浴室。你也可以尋找更多Kawartha Lakes的豪宅、或是搜索Kawartha Lakes的出售豪宅。






