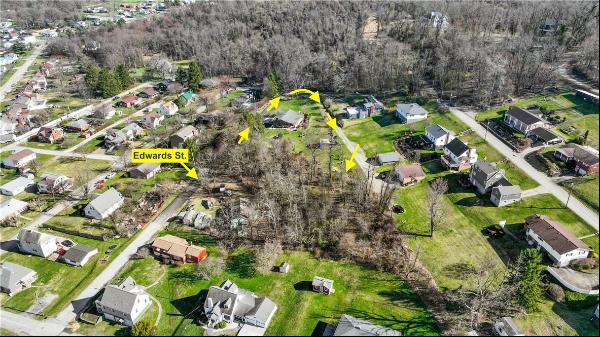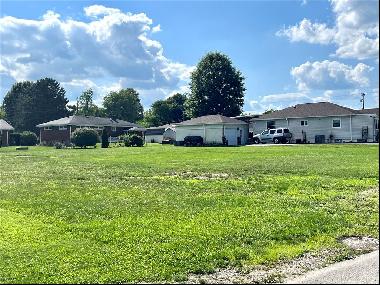516 Mystic Lane, 貝拉維農, 賓夕法尼亞, 美國
睡房 : 4
浴室 : 4
浴室(企缸) : 3
MLS#: NOMLSID
樓盤簡介
With a commanding, promontory-like setting, a sophisticated, designer-quality interior, and a resort-style backyard, this artful estate is the ultimate trophy home. Peaceful area views are displayed from most of the interior/exterior living areas in this elegant luxury home, which is near Vinoski Winery, Willowbrook GC, and Cedar Creek Gorge. A world in itself, the estate features a unique, neo-Victorian-style main home, oversized garages that were transitioned into casual living areas, and a spacious guest house. The visionary, detail-oriented approach is immediately evident, as the voluminous, chic interior is filled with hand-curated finishes and fixtures, custom millwork and moldings, and designer wall claddings that reflect a refined sensibility. A wrought-iron entry gate and a long, tree-lined driveway create an impressive approach for the estate, which includes a large formal dining room with an adjacent wet bar/butler’s pantry, a lower-level wine room with built-in refrigerators and storage, and a bespoke gourmet kitchen with matte finish wood cabinetry. The living room feels like a grand European salon, with vibrant custom flooring, intricate detail work, and soaring, hand-painted ceilings meant to spark lively conversations. The vibe continues in the outdoor living areas, as the large step-entry pool has an artistic, elaborately detailed tile mural as a focal point. It is showcased in a covered loggia with a dual-sided fireplace and adjacent to a full outdoor kitchen. Verdant manicured gardens surround the pool and the herringbone-patterned patio. Along with several water features and pergolas, this creates the sense of being in a botanical garden. The nearby sunroom has dual sets of glass doors, vaulted ceilings, and skylights, making it possible to experience the wonders of nature year-round. The sense of openness continues with glass doors that connect to the kitchen. An airy and attractive workspace, the kitchen features stone counters, designer fixtures, a center island with counter seating, and high-end appliances, including dual ovens, two built-in refrigerators, and a Wolf gas range. A distinctive backsplash/accent wall creates a talking point; a large dining area and a built-in workstation add versatility. The sleek, matte-finish cabinetry is also present in the nearby family room, where a large fireplace with a wall-mounted TV is framed by built-in shelving. This fireplace is open on the other side of a three-car garage with custom cabinets and frosted glass doors. The primary suite has all the amenities one would expect in a home of this caliber, including large dressing rooms with built-in cabinets, a retreat with a fireplace, and an expansive spa-like bath, complete with a zero-step walk-in shower with multiple shower heads. Surpassing every expectation, the home includes a lower-level recreation area/billiards room with a jukebox, a walk-behind wet bar with custom wood cabinets, and a home fitness center. An upper-level party zone with vaulted ceilings and a wet bar adds to the appeal. Designed for grand-scale entertaining, the estate includes an oversized converted garage, a kitchenette, and beautiful stained concrete flooring. Other features include generous secondary bedrooms, a greenhouse, a fenced garden area, a dog run, and sprawling grassy lawns. Set a short distance away from the big-city amenities of Pittsburgh, yet located on a serene, entirely fenced property, this inviting, turnkey estate offers a lifestyle many can only dream about.
更多
位於美國,賓夕法尼亞,貝拉維農的“516 Mystic Lane, Belle Vernon, PA 15012”是一處5,791ft²貝拉維農出售其他住宅,2,995,000 美元。這個高端的貝拉維農其他住宅共包括4間臥室和4間浴室。你也可以尋找更多貝拉維農的豪宅、或是搜索貝拉維農的出售豪宅。















