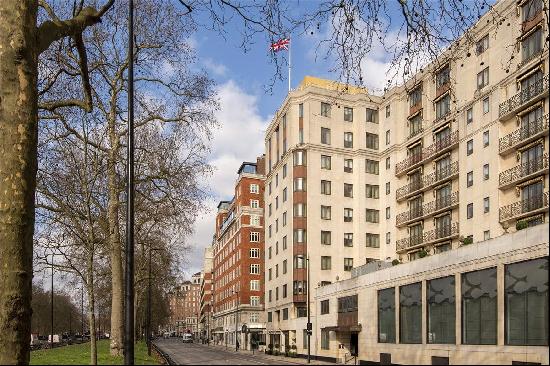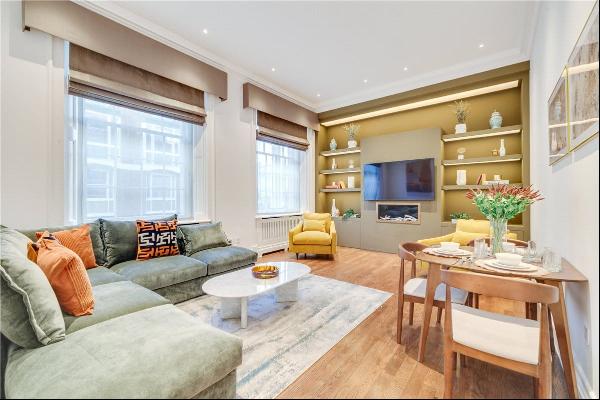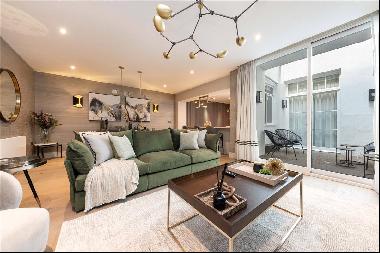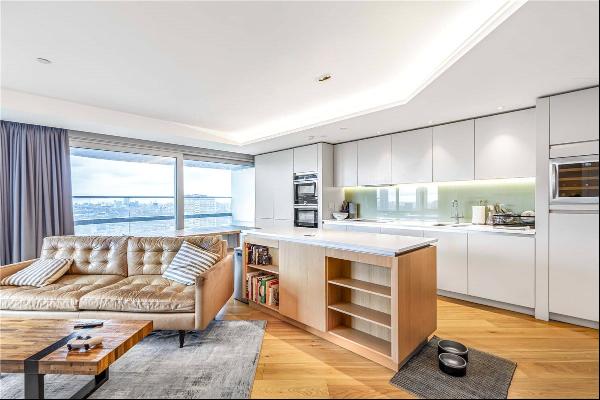出售, Guided Price: GBP 1,200,000
Llandysul, Ceredigion, SA44 6LD, 英國
樓盤類型 : 單獨家庭住宅
樓盤設計 : N/A
建築面積 : 4,933 ft² / 458 m²
佔地面積 : N/A
睡房 : 8
浴室 : 0
浴室(企缸) : 0
MLS#: N/A
樓盤簡介
Location
The property is a landmark property set on the side of the valley running down to a popular seaside cove on the famous Ceredigion heritage coastline. The property borders the pretty river called the Afon Ffynnon Ddewi that meanders down to the sea. The unspoilt pebbly beach is only about 400 metres away from the house as the crow flies and is a well known spot to escape to and relax and gaze at the wildlife. The Wales coastal path runs through the hamlet for those avid walkers while the sea is a draw for swimmers, kayakers and those who enjoy fishing.
Good council roads link the property to nearby towns including New Quay seaside resort that is only about five miles away. The Georgian harbour town of Aberaeron is about 12 miles while the larger shopping town of Cardigan is about 18 miles. For those needing to travel, the university town of Aberystwyth with national railway connections is about 27 miles, and Carmarthen (again with national railway connections) and the A48 M4 link road is about 28 miles.
South Wales and beyond are well connected to the property with the M4 taking you onto Swansea (about 55 miles) Cardiff (about 98 miles) the Severn Bridge and into England (about 120 miles).
Description
The property is an imposing and stunningly located Edwardian country house enjoying views to the sea across its own large gardens. The house is thought to date c1912 when it was built as a local gentleman's residence. Over the years it has been used as a family home and a guest house. The current owners have sympathetically renovated and upgraded the properties and grounds including new roof work to the main house, new windows, doors, floors, bathrooms, cast iron radiators, ornate plasterwork, upgrading of heating systems, re-building of the conservatory and only recently, a smart new kitchen dining room in the main house. They currently let out the main house for luxury self-catering holiday accommodation for up to 20 guests (rated high four star by Visit Wales with the whole ground floor rated five star). The property has also recently been awarded coveted membership of Premier Cottages and accredited Silver by Green Tourism for their efforts towards sustainable tourism.
The owners live in the adjacent charming barn conversion (converted in c1996) that has planning consent for use as a dwelling by the owner/ manager whilst the main house is let out. There is potential to use the house as the main residence again and the barn conversion as a holiday let cottage, subject to planning.
Main House Ground Floor
A welcoming front entrance with an attractive stained glass door leads into a pretty porch with ornate tiled floor. This opens into the main reception hall with doors leading off to the principal reception rooms. On the left is a reception room with an open, cast iron fireplace with marble surround and bay window overlooking the front garden. This room is currently being used as a billiard/games room for holiday guests. On the right is the main large drawing room (two rooms combined) again with an open, cast iron fireplace with marble surround and a bay window with window seat with views down the garden. Double French doors lead off to an impressive conservatory with superb views down the gardens to the sea. This room has space for the twenty guests dining and features double French doors that open out onto the garden terrace.
Further along the reception hall is the utility room and a new cloakroom. At the rear of the ground floor is a stunning brand new kitchen breakfast room with smart tiled floor, stylish base and wall cabinets, sparkling quartz surfaces and an impressive gas range taking centre stage. Together with the separate pantry, guests are spoilt for storage and preparation space with a double size integrated fridge, two dishwashers, two undercounter fridges and two sinks. The ground floor is completed by a useful laundry area off the kitchen.
First Floor
The character staircase rises from the reception hall to the first floor that provides five bedrooms (all with en suite shower or bathrooms). The two front bedrooms feature ornate cast iron fireplaces and bay windows to enjoy the views down to the sea. A third bedroom also has views down to the sea while the remaining two bedrooms enjoy views up the valley.
Second Floor
Stairs continue to the second floor where there are there further bedrooms. The two larger bedrooms have an en suite shower room/bathroom.
Cottage Ground Floor
The front entrance leads into a hall with cloak room off. A door on the left opens into a reception room that is currently used as a study. A door on the right of the hall leads to the kitchen dining room with fitted pine units and an oil fired Rayburn cooking range providing a warm focal point. To the rear of the cottage is the comfortable sitting room with double French doors to the rear patio and garden and an impressive wood burning stove set in the corner providing a cosy backdrop.
First Floor
Stairs lead up from the hall to the first floor accommodation that includes three generous bedrooms with one enjoying an en suite shower room and the principal, largest bedroom having fitted wardrobes.
Externally
Approached over a bridge that spans an idyllic river, the drive sweeps around and up to the house that sits proudly overlooking the gardens. The property sits in about 4.5 acres (stms – subject to measured survey) that includes an impressive lawn that runs down from the house towards the sea, mature trees, woodland, bushes, shrubs, flower borders and a productive walled garden to grow your own vegetables.
更多
The property is a landmark property set on the side of the valley running down to a popular seaside cove on the famous Ceredigion heritage coastline. The property borders the pretty river called the Afon Ffynnon Ddewi that meanders down to the sea. The unspoilt pebbly beach is only about 400 metres away from the house as the crow flies and is a well known spot to escape to and relax and gaze at the wildlife. The Wales coastal path runs through the hamlet for those avid walkers while the sea is a draw for swimmers, kayakers and those who enjoy fishing.
Good council roads link the property to nearby towns including New Quay seaside resort that is only about five miles away. The Georgian harbour town of Aberaeron is about 12 miles while the larger shopping town of Cardigan is about 18 miles. For those needing to travel, the university town of Aberystwyth with national railway connections is about 27 miles, and Carmarthen (again with national railway connections) and the A48 M4 link road is about 28 miles.
South Wales and beyond are well connected to the property with the M4 taking you onto Swansea (about 55 miles) Cardiff (about 98 miles) the Severn Bridge and into England (about 120 miles).
Description
The property is an imposing and stunningly located Edwardian country house enjoying views to the sea across its own large gardens. The house is thought to date c1912 when it was built as a local gentleman's residence. Over the years it has been used as a family home and a guest house. The current owners have sympathetically renovated and upgraded the properties and grounds including new roof work to the main house, new windows, doors, floors, bathrooms, cast iron radiators, ornate plasterwork, upgrading of heating systems, re-building of the conservatory and only recently, a smart new kitchen dining room in the main house. They currently let out the main house for luxury self-catering holiday accommodation for up to 20 guests (rated high four star by Visit Wales with the whole ground floor rated five star). The property has also recently been awarded coveted membership of Premier Cottages and accredited Silver by Green Tourism for their efforts towards sustainable tourism.
The owners live in the adjacent charming barn conversion (converted in c1996) that has planning consent for use as a dwelling by the owner/ manager whilst the main house is let out. There is potential to use the house as the main residence again and the barn conversion as a holiday let cottage, subject to planning.
Main House Ground Floor
A welcoming front entrance with an attractive stained glass door leads into a pretty porch with ornate tiled floor. This opens into the main reception hall with doors leading off to the principal reception rooms. On the left is a reception room with an open, cast iron fireplace with marble surround and bay window overlooking the front garden. This room is currently being used as a billiard/games room for holiday guests. On the right is the main large drawing room (two rooms combined) again with an open, cast iron fireplace with marble surround and a bay window with window seat with views down the garden. Double French doors lead off to an impressive conservatory with superb views down the gardens to the sea. This room has space for the twenty guests dining and features double French doors that open out onto the garden terrace.
Further along the reception hall is the utility room and a new cloakroom. At the rear of the ground floor is a stunning brand new kitchen breakfast room with smart tiled floor, stylish base and wall cabinets, sparkling quartz surfaces and an impressive gas range taking centre stage. Together with the separate pantry, guests are spoilt for storage and preparation space with a double size integrated fridge, two dishwashers, two undercounter fridges and two sinks. The ground floor is completed by a useful laundry area off the kitchen.
First Floor
The character staircase rises from the reception hall to the first floor that provides five bedrooms (all with en suite shower or bathrooms). The two front bedrooms feature ornate cast iron fireplaces and bay windows to enjoy the views down to the sea. A third bedroom also has views down to the sea while the remaining two bedrooms enjoy views up the valley.
Second Floor
Stairs continue to the second floor where there are there further bedrooms. The two larger bedrooms have an en suite shower room/bathroom.
Cottage Ground Floor
The front entrance leads into a hall with cloak room off. A door on the left opens into a reception room that is currently used as a study. A door on the right of the hall leads to the kitchen dining room with fitted pine units and an oil fired Rayburn cooking range providing a warm focal point. To the rear of the cottage is the comfortable sitting room with double French doors to the rear patio and garden and an impressive wood burning stove set in the corner providing a cosy backdrop.
First Floor
Stairs lead up from the hall to the first floor accommodation that includes three generous bedrooms with one enjoying an en suite shower room and the principal, largest bedroom having fitted wardrobes.
Externally
Approached over a bridge that spans an idyllic river, the drive sweeps around and up to the house that sits proudly overlooking the gardens. The property sits in about 4.5 acres (stms – subject to measured survey) that includes an impressive lawn that runs down from the house towards the sea, mature trees, woodland, bushes, shrubs, flower borders and a productive walled garden to grow your own vegetables.
位於英國的“Llandysul, Ceredigion, SA44 6LD”是一處4,933ft²英國出售單獨家庭住宅,Guided Price: GBP 1,200,000。這個高端的英國單獨家庭住宅共包括8間臥室和0間浴室。你也可以尋找更多英國的豪宅、或是搜索英國的出售豪宅。




















