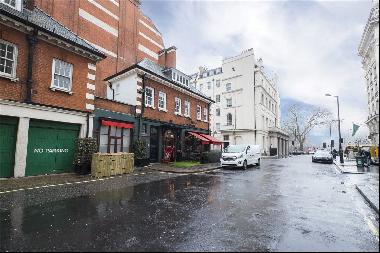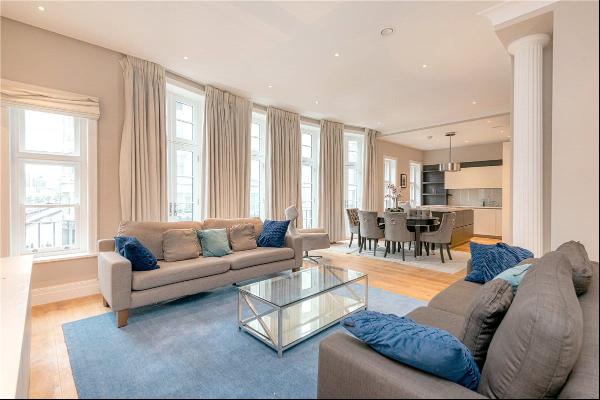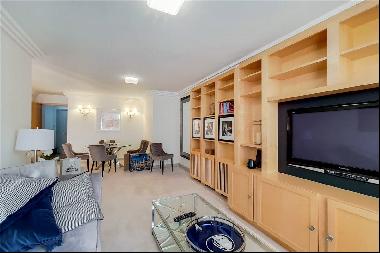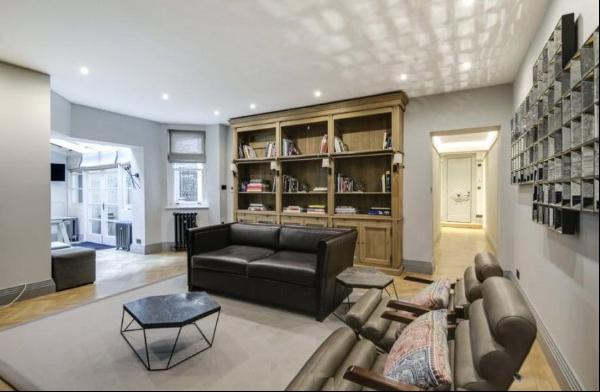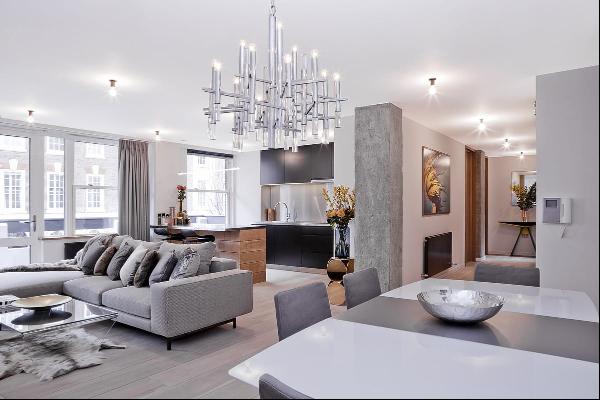出售, Guided Price: GBP 1,395,000
Buxton Road, London, E4 7DP, 倫敦, 英格蘭, 英國
樓盤類型 : 公寓
樓盤設計 : N/A
建築面積 : 2,621 ft² / 243 m²
佔地面積 : N/A
睡房 : 2
浴室 : 0
浴室(企缸) : 0
MLS#: N/A
樓盤簡介
Location
The property is situated in the highly sought after area of North Chingford with the local amenities on Station Road (North Chingford's main high street.) Amenities include independent boutiques and beauty salons, restaurants and bars, supermarkets and coffee shops. These include Cafe Dada, Caffe Nero, Brick Lane Bagel Co and The Co-op.
Chingford overground station is approximately 0.3 miles away and offers direct links into Liverpool Street. It is worth mentioning that one of the stops on the Chingford Line is Walthamstow where the tube line (Victorian Line) can be picked up.
Motorists are well served by the M25, Junction 26 (approximately 5 miles) and M11, Junction 4 (approximately 4 miles)
For the outdoor types Epping Forest is almost on your doorstep offering a huge area to exercise the dog or for that Saturday morning run. Chingford Golf Club and Chingford Leisure Centre are also local.
There are several well regarded schools, both state and private. Bancrofts is approximately 2 miles, Chingford Church of England Primary School is approximately 0.5 miles away and Normanhurst approximately 0.2 miles.
A further variety of amenities can be found in the neighbouring towns of Buckhurst Hill, Loughton, Epping, Chigwell and Woodford.
Description
This exceptional residence, originally a Grade II listed church dating back to 1890, underwent a remarkable transformation in 2004 by a local company turning it into one of the most renowned church conversions in London. In fact, this remarkable conversion has garnered significant attention, gracing the front pages of numerous books, magazines, and newspapers. The property has even earned the distinction of winning three international interior design awards.
Upon entering the premises through an impressive gothic-styled brick arch surround, one is immediately struck by the grandeur of the space. The high ceilings, original stained glass windows, and oak doors and beams effortlessly blend with the cutting-edge interior design, creating a truly mesmerizing ambiance.
The reception area, divided into three sections, includes a main reception room, a dining room, and a work station. Additionally, the ground floor encompasses a utility room, a WC, and a generously sized storage cupboard.
Access to the upper level is granted by a curved staircase, leading to a long landing that overlooks the magnificent nine-metre-tall vaulted living area. Two bedrooms, separated by the landing, feature en suite bathrooms and dressing areas with the principal bedroom boasting a spacious walk in wardrobe. For storage, there is a two-story loft space accessed from the principal bedroom.
Outside, the property offers a front driveway with tandem parking for two vehicles. The south facing private garden has recently been uplifted to include new composite decking.
There are also two sheds for storage and a separate bin store area.
Notable features of this extraordinary home include a state-of-the-art alarm system, a comprehensive CCTV security system, underfloor heating throughout the property, and an impressive 106 indoor spotlights, the majority of which can be controlled remotely.
更多
The property is situated in the highly sought after area of North Chingford with the local amenities on Station Road (North Chingford's main high street.) Amenities include independent boutiques and beauty salons, restaurants and bars, supermarkets and coffee shops. These include Cafe Dada, Caffe Nero, Brick Lane Bagel Co and The Co-op.
Chingford overground station is approximately 0.3 miles away and offers direct links into Liverpool Street. It is worth mentioning that one of the stops on the Chingford Line is Walthamstow where the tube line (Victorian Line) can be picked up.
Motorists are well served by the M25, Junction 26 (approximately 5 miles) and M11, Junction 4 (approximately 4 miles)
For the outdoor types Epping Forest is almost on your doorstep offering a huge area to exercise the dog or for that Saturday morning run. Chingford Golf Club and Chingford Leisure Centre are also local.
There are several well regarded schools, both state and private. Bancrofts is approximately 2 miles, Chingford Church of England Primary School is approximately 0.5 miles away and Normanhurst approximately 0.2 miles.
A further variety of amenities can be found in the neighbouring towns of Buckhurst Hill, Loughton, Epping, Chigwell and Woodford.
Description
This exceptional residence, originally a Grade II listed church dating back to 1890, underwent a remarkable transformation in 2004 by a local company turning it into one of the most renowned church conversions in London. In fact, this remarkable conversion has garnered significant attention, gracing the front pages of numerous books, magazines, and newspapers. The property has even earned the distinction of winning three international interior design awards.
Upon entering the premises through an impressive gothic-styled brick arch surround, one is immediately struck by the grandeur of the space. The high ceilings, original stained glass windows, and oak doors and beams effortlessly blend with the cutting-edge interior design, creating a truly mesmerizing ambiance.
The reception area, divided into three sections, includes a main reception room, a dining room, and a work station. Additionally, the ground floor encompasses a utility room, a WC, and a generously sized storage cupboard.
Access to the upper level is granted by a curved staircase, leading to a long landing that overlooks the magnificent nine-metre-tall vaulted living area. Two bedrooms, separated by the landing, feature en suite bathrooms and dressing areas with the principal bedroom boasting a spacious walk in wardrobe. For storage, there is a two-story loft space accessed from the principal bedroom.
Outside, the property offers a front driveway with tandem parking for two vehicles. The south facing private garden has recently been uplifted to include new composite decking.
There are also two sheds for storage and a separate bin store area.
Notable features of this extraordinary home include a state-of-the-art alarm system, a comprehensive CCTV security system, underfloor heating throughout the property, and an impressive 106 indoor spotlights, the majority of which can be controlled remotely.
















