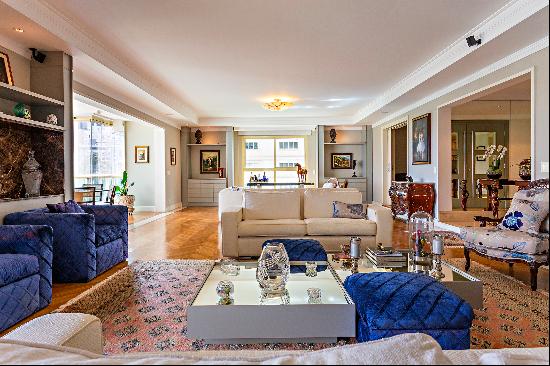出售, BRL 29,800,000
Rua Doutor Mário Ferraz Itaim, São Paulo, sp, 01453-011, 聖保羅, 巴西
睡房 : 5
浴室 : 5
浴室(企缸) : 0
MLS#: 7112
樓盤簡介
This three-level urban penthouse offers open and permanent views, with design, execution, and décor by renowned architect David Bastos. The private marble-clad entrance hall includes a wine cellar for up to 950 bottles and opens to a spacious living area with distinct zones for lounging, home theater, and dining, all connected to an open terrace and a gourmet area equipped with a barbecue, ice maker, beer tap, and beverage fridge. The marble-clad powder room stands out as a design statement. On the same level are the kitchen, laundry room, and full staff quarters with two bedrooms. The second floor houses three suites, including a grand primary suite with dual bathrooms for him and her, and a standout walk-in closet designed for her. The top level includes two additional suites, one of which is currently used as an office with easy reversion, along with a sauna. The unit features a private elevator serving all floors, integrated automation for lighting, audio, and ducted air conditioning, electric blinds, Ornare cabinetry, and double-glazed, sound-insulated windows. Six garage spaces and a private storage unit complete the offering. The building features leisure facilities. At sunset, the natural light bathes the interiors, enhancing the warm and inviting atmosphere of the residence.
更多
位於巴西,聖保羅的“Three-level penthouse with signature design and panoramic views”是一處6,386ft²聖保羅出售普通公寓,BRL 29,800,000。這個高端的聖保羅普通公寓共包括5間臥室和5間浴室。你也可以尋找更多聖保羅的豪宅、或是搜索聖保羅的出售豪宅。



















