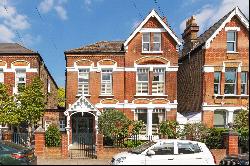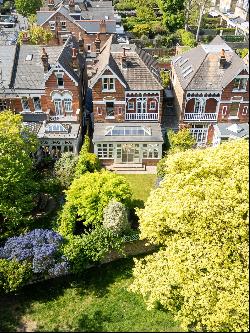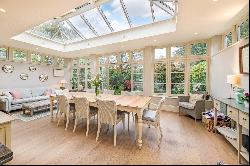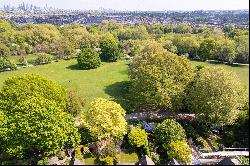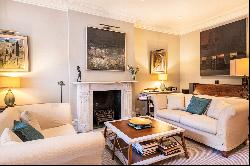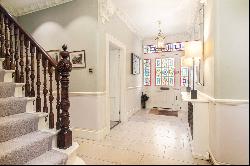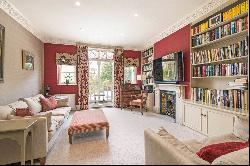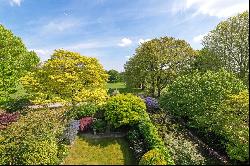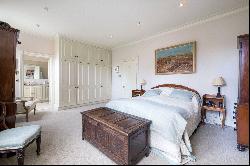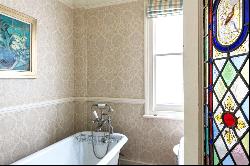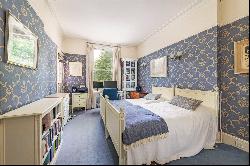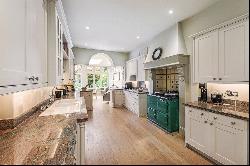出售, Guided Price: GBP 4,950,000
Baskerville Road, London, SW18 3RW, Wandsworth, London, 英格蘭, 英國
樓盤類型 : 公寓
樓盤設計 : N/A
建築面積 : 3,820 ft² / 355 m²
佔地面積 : N/A
睡房 : 7
浴室 : 4
浴室(企缸) : 0
MLS#: N/A
樓盤簡介
Location
Baskerville Road is a highly sought-after residential street nestled within the prestigious 'Toast Rack' area, offering direct access to the scenic Wandsworth Common. Residents enjoy proximity to the vibrant shops, charming wine bars, and diverse restaurants along Bellevue and Northcote Roads. Bellevue Road shops are approximately 0.5 miles away, while Northcote Road shops are around 1 mile. The area is also renowned for its excellent educational institutions, including several Ofsted 'outstanding' public and independent schools.
The neighbourhood boasts a variety of amenities, including parks, gyms, supermarkets, cafes, and libraries. Wandsworth Common itself offers extensive green spaces, playgrounds, a café, bowls and tennis facilities, and a trim trail. For fitness enthusiasts, the Common provides scenic pathways and well-maintained routes for walking and running. Additionally, there are several gyms and fitness centres nearby.
Transport links are exceptionally convenient, with Wandsworth Common mainline station approximately 0.4 miles away, Clapham Junction station around 1.2 miles, and Chelsea approximately 3 miles by bus.
Description
Nestled behind a charming front garden, this impressive seven-bedroom wider than average family home offers expansive and thoughtfully designed living and entertaining spaces with uninterrupted views over Wandsworth Common.
Upon entry, you are greeted by a grand hallway that leads into an elegant and bright sitting room. With exceptionally tall ceilings, exquisite furnishings, and intricate cornicing and ceiling roses, this room sets a tone of sophistication and space. The sitting room flows seamlessly into a spacious family room, where double French doors open onto an east-facing garden, complete with private gated access to Wandsworth Common. The family room offers a real sense of width and is bathed in natural light from skylights above, creating a warm, inviting atmosphere that extends into the adjacent kitchen.
The kitchen is beautifully appointed with marble countertops, and a full range of integrated appliances. The ground floor is an ideal blend of functionality and style, perfect for family gatherings and culinary creations. The garden itself is a lovely mix of lush lawn and mature, well-maintained borders, offering ample space for relaxation and play. This floor also hosts a convenient cellar that provides additional storage.
The first floor comprises three spacious double bedrooms, including a luxurious primary suite. The primary bedroom features ample storage and a stylish en-suite bathroom with a large walk-in shower and twin sinks. Two additional double bedrooms on this level benefit from tall ceilings and share access to a rear-facing terrace, offering stunning views over the common. These rooms are served by a family bathroom and an additional W.C.
The second floor completes the home with four further double bedrooms, each thoughtfully designed and filled with natural light from large windows and skylights, especially in the fifth bedroom and hallway. These bedrooms are served by a family bathroom and an additional shower room, with extra storage available in the eaves accessed from the bathrooms and hallway.
This property combines timeless elegance with modern comforts, providing a beautifully maintained sanctuary in one of Wandsworth’s most sought-after locations.
更多
Baskerville Road is a highly sought-after residential street nestled within the prestigious 'Toast Rack' area, offering direct access to the scenic Wandsworth Common. Residents enjoy proximity to the vibrant shops, charming wine bars, and diverse restaurants along Bellevue and Northcote Roads. Bellevue Road shops are approximately 0.5 miles away, while Northcote Road shops are around 1 mile. The area is also renowned for its excellent educational institutions, including several Ofsted 'outstanding' public and independent schools.
The neighbourhood boasts a variety of amenities, including parks, gyms, supermarkets, cafes, and libraries. Wandsworth Common itself offers extensive green spaces, playgrounds, a café, bowls and tennis facilities, and a trim trail. For fitness enthusiasts, the Common provides scenic pathways and well-maintained routes for walking and running. Additionally, there are several gyms and fitness centres nearby.
Transport links are exceptionally convenient, with Wandsworth Common mainline station approximately 0.4 miles away, Clapham Junction station around 1.2 miles, and Chelsea approximately 3 miles by bus.
Description
Nestled behind a charming front garden, this impressive seven-bedroom wider than average family home offers expansive and thoughtfully designed living and entertaining spaces with uninterrupted views over Wandsworth Common.
Upon entry, you are greeted by a grand hallway that leads into an elegant and bright sitting room. With exceptionally tall ceilings, exquisite furnishings, and intricate cornicing and ceiling roses, this room sets a tone of sophistication and space. The sitting room flows seamlessly into a spacious family room, where double French doors open onto an east-facing garden, complete with private gated access to Wandsworth Common. The family room offers a real sense of width and is bathed in natural light from skylights above, creating a warm, inviting atmosphere that extends into the adjacent kitchen.
The kitchen is beautifully appointed with marble countertops, and a full range of integrated appliances. The ground floor is an ideal blend of functionality and style, perfect for family gatherings and culinary creations. The garden itself is a lovely mix of lush lawn and mature, well-maintained borders, offering ample space for relaxation and play. This floor also hosts a convenient cellar that provides additional storage.
The first floor comprises three spacious double bedrooms, including a luxurious primary suite. The primary bedroom features ample storage and a stylish en-suite bathroom with a large walk-in shower and twin sinks. Two additional double bedrooms on this level benefit from tall ceilings and share access to a rear-facing terrace, offering stunning views over the common. These rooms are served by a family bathroom and an additional W.C.
The second floor completes the home with four further double bedrooms, each thoughtfully designed and filled with natural light from large windows and skylights, especially in the fifth bedroom and hallway. These bedrooms are served by a family bathroom and an additional shower room, with extra storage available in the eaves accessed from the bathrooms and hallway.
This property combines timeless elegance with modern comforts, providing a beautifully maintained sanctuary in one of Wandsworth’s most sought-after locations.
位於英國,英格蘭,Wandsworth, London的“Baskerville Road, London, SW18 3RW”是一處3,820ft²Wandsworth, London出售公寓,Guided Price: GBP 4,950,000。這個高端的Wandsworth, London公寓共包括7間臥室和4間浴室。你也可以尋找更多Wandsworth, London的豪宅、或是搜索Wandsworth, London的出售豪宅。

