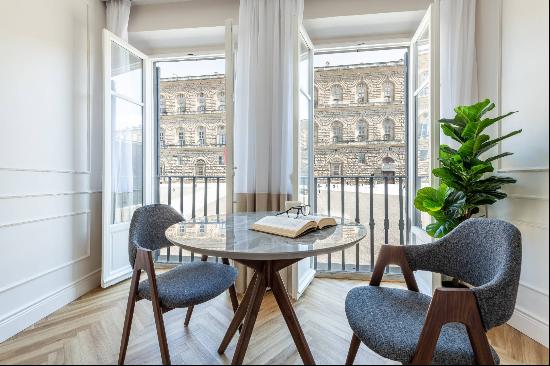出售, Guided Price: EUR 1,650,000
Villa Antico Borgo, Gesturi, Sardinia, 09020, 意大利
樓盤類型 : 私人别墅
樓盤設計 : 別墅
建築面積 : 8,611 ft² / 800 m²
佔地面積 : N/A
睡房 : 5
浴室 : 4
浴室(企缸) : 0
MLS#: N/A
樓盤簡介
Description
Beautiful villa built in the late 1800s and was fully renovated in 2015.
The entire complex is spread over a total area of approximately 5,000 square meters, on which there are two buildings, a central body on two floors of 600 square meters and the dependance of another 200 square meters, as well as a courtyard area for parking and a garden of about 4,000 square meters.
The villa is accessed on the ground floor through a large covered loggia of over 43 square meters, closed on three sides, at the entrance there is a large hall dominated by an imposing spiral staircase of great architectural impact in the center. On the left there is a large primary suite of over 40 square meters, consisting of hallway, double bedroom, study and bathroom; on the other side of the living room there is a kitchen, a service bathroom, a dining room, a living room with a walkway and a medieval style room. Going up the spiral staircase you enter the first floor which has another large living room, on the left side there is a grand piano, while on the right a billiard table. On the two lateral ends of the upper hall there are four bedrooms, two on each side, and two bathrooms, one on each side. The first floor is completed by a large open terrace with a dominant view of the town and the surrounding countryside.
The villa is delivered fully furnished with high-quality and high-quality furniture. In the garden in front of the villa an English lawn of over 2,000 square meters has been created and in front of the covered entrance porch there is still an uncovered patio, with umbrellas and garden furniture. At the back of the villa, passing an area adjacent to the wall, set up for cooking outside, you enter a green lawn where there is a swimming pool and two gazebos with garden furniture.
The annex building, separated from the villa, built on one floor, with a variable height from 3.80m to 4.70m is composed of a central loggia of about 40 square meters which leads to a large living room of 38 square meters with a bathroom, while on the left of this building, with independent entrance, there is the Caretaker's apartment, and on the right, two other rooms have been dedicated as a tool shed and for technical systems.
更多
Beautiful villa built in the late 1800s and was fully renovated in 2015.
The entire complex is spread over a total area of approximately 5,000 square meters, on which there are two buildings, a central body on two floors of 600 square meters and the dependance of another 200 square meters, as well as a courtyard area for parking and a garden of about 4,000 square meters.
The villa is accessed on the ground floor through a large covered loggia of over 43 square meters, closed on three sides, at the entrance there is a large hall dominated by an imposing spiral staircase of great architectural impact in the center. On the left there is a large primary suite of over 40 square meters, consisting of hallway, double bedroom, study and bathroom; on the other side of the living room there is a kitchen, a service bathroom, a dining room, a living room with a walkway and a medieval style room. Going up the spiral staircase you enter the first floor which has another large living room, on the left side there is a grand piano, while on the right a billiard table. On the two lateral ends of the upper hall there are four bedrooms, two on each side, and two bathrooms, one on each side. The first floor is completed by a large open terrace with a dominant view of the town and the surrounding countryside.
The villa is delivered fully furnished with high-quality and high-quality furniture. In the garden in front of the villa an English lawn of over 2,000 square meters has been created and in front of the covered entrance porch there is still an uncovered patio, with umbrellas and garden furniture. At the back of the villa, passing an area adjacent to the wall, set up for cooking outside, you enter a green lawn where there is a swimming pool and two gazebos with garden furniture.
The annex building, separated from the villa, built on one floor, with a variable height from 3.80m to 4.70m is composed of a central loggia of about 40 square meters which leads to a large living room of 38 square meters with a bathroom, while on the left of this building, with independent entrance, there is the Caretaker's apartment, and on the right, two other rooms have been dedicated as a tool shed and for technical systems.
位於意大利的“Villa Antico Borgo, Gesturi, Sardinia, 09020”是一處8,611ft²意大利出售私人别墅,Guided Price: EUR 1,650,000。這個高端的意大利私人别墅共包括5間臥室和4間浴室。你也可以尋找更多意大利的豪宅、或是搜索意大利的出售豪宅。


















