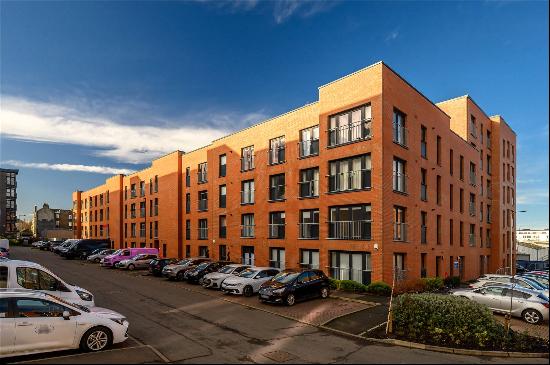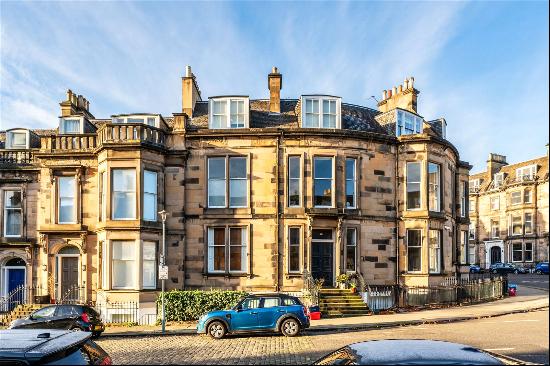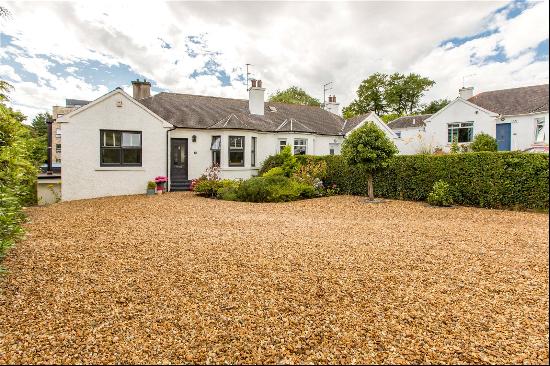出售, Offers Over: GBP 995,000
Glebe House, Stobo, Peebles, Scottish Borders, EH45 8NU, 愛丁堡, 蘇格蘭, 英國
樓盤類型 : 單獨家庭住宅
樓盤設計 : N/A
建築面積 : 4,284 ft² / 398 m²
佔地面積 : N/A
睡房 : 6
浴室 : 3
浴室(企缸) : 0
MLS#: N/A
樓盤簡介
Location
Glebe House is situated in beautiful countryside, approximately 6 miles to the west of Peebles. Peeblesshire is one of the most beautiful and accessible parts of the Borders with rolling hills, farmland and woodland. The area has particularly fine forestry, with the Royal Botanic Garden at nearby Dawyck being noted for its magnificent trees and shrubs. The attractive town of Peebles offers excellent local services with shops, professional services and supermarkets. It also has a secondary school.
While Glebe House enjoys a wonderful rural position, it is extremely accessible. Edinburgh is only 29 miles to the north and Glasgow 50 miles to the northwest. Edinburgh Airport has an increasing number of domestic and international flights and is 32 miles away.
The area is renowned for its outdoor activities. The River Tweed is the most prolific salmon river in Scotland and shooting can be arranged on nearby estates. There are golf courses at Innerleithen, Peebles and Cardrona. Stobo Castle, Peebles Hydro and Cardrona Hotel all offer good leisure facilities and Glentress Forest is a fabulous facility for mountain bikers.
Description
Glebe House is an extended, B Listed former Georgian manse, dating from about 1830 with earlier history of a house at the location from 1790. The property occupies a wonderful position adjacent to Stobo Kirk.
From the driveway, a vestibule opens to a welcoming entrance hallway with sweeping staircase. The southwest facing drawing room with open fireplace has double glazed French doors which lead out onto a west facing terrace with views over the garden towards the tennis court and church. The elegant formal dining room is alongside with open fire. The dining kitchen has space for an island, traditional wall and floor units with a warming claret coloured oil fired AGA taking centre stage. In addition, there is a separate electric oven and hob. Off the rear hall there is a further WC and a utility room. Another guest WC is located off the entrance hallway.
The first floor principal bedroom is situated at the front of the house facing towards the south with an outlook over the garden. Further bedrooms on this floor include a guest suite with en suite which includes a bath with overhead shower. There are two further bedrooms and shared shower room. From the landing, a staircase leads to the second floor where there are charming bedrooms on either side of the landing and a bathroom.
Glebe House is approached by a private drive through a wrought iron gate. The drive leads to a gravelled parking and turning area to the front of the house where the garden is predominately laid to lawn, with traditional stone steps leading down from the drive.. To the west of the house a paved terrace is adjacent to the drawing room and catches the afternoon and evening sunshine, making it ideal for outdoor entertaining.. The terrace's border is brimming with a variety of colourful mixed planting. Mature trees and a wooded area to the south of the boundary offer privacy. To the north of the house, a garage and additional entrance are located alongside useful garden stores. Within the 1.55 acres there is a hard tennis court.
更多
Glebe House is situated in beautiful countryside, approximately 6 miles to the west of Peebles. Peeblesshire is one of the most beautiful and accessible parts of the Borders with rolling hills, farmland and woodland. The area has particularly fine forestry, with the Royal Botanic Garden at nearby Dawyck being noted for its magnificent trees and shrubs. The attractive town of Peebles offers excellent local services with shops, professional services and supermarkets. It also has a secondary school.
While Glebe House enjoys a wonderful rural position, it is extremely accessible. Edinburgh is only 29 miles to the north and Glasgow 50 miles to the northwest. Edinburgh Airport has an increasing number of domestic and international flights and is 32 miles away.
The area is renowned for its outdoor activities. The River Tweed is the most prolific salmon river in Scotland and shooting can be arranged on nearby estates. There are golf courses at Innerleithen, Peebles and Cardrona. Stobo Castle, Peebles Hydro and Cardrona Hotel all offer good leisure facilities and Glentress Forest is a fabulous facility for mountain bikers.
Description
Glebe House is an extended, B Listed former Georgian manse, dating from about 1830 with earlier history of a house at the location from 1790. The property occupies a wonderful position adjacent to Stobo Kirk.
From the driveway, a vestibule opens to a welcoming entrance hallway with sweeping staircase. The southwest facing drawing room with open fireplace has double glazed French doors which lead out onto a west facing terrace with views over the garden towards the tennis court and church. The elegant formal dining room is alongside with open fire. The dining kitchen has space for an island, traditional wall and floor units with a warming claret coloured oil fired AGA taking centre stage. In addition, there is a separate electric oven and hob. Off the rear hall there is a further WC and a utility room. Another guest WC is located off the entrance hallway.
The first floor principal bedroom is situated at the front of the house facing towards the south with an outlook over the garden. Further bedrooms on this floor include a guest suite with en suite which includes a bath with overhead shower. There are two further bedrooms and shared shower room. From the landing, a staircase leads to the second floor where there are charming bedrooms on either side of the landing and a bathroom.
Glebe House is approached by a private drive through a wrought iron gate. The drive leads to a gravelled parking and turning area to the front of the house where the garden is predominately laid to lawn, with traditional stone steps leading down from the drive.. To the west of the house a paved terrace is adjacent to the drawing room and catches the afternoon and evening sunshine, making it ideal for outdoor entertaining.. The terrace's border is brimming with a variety of colourful mixed planting. Mature trees and a wooded area to the south of the boundary offer privacy. To the north of the house, a garage and additional entrance are located alongside useful garden stores. Within the 1.55 acres there is a hard tennis court.
位於英國,蘇格蘭,愛丁堡的“Glebe House, Stobo, Peebles, Scottish Borders, EH45 8NU”是一處4,284ft²愛丁堡出售單獨家庭住宅,Offers Over: GBP 995,000。這個高端的愛丁堡單獨家庭住宅共包括6間臥室和3間浴室。你也可以尋找更多愛丁堡的豪宅、或是搜索愛丁堡的出售豪宅。




















