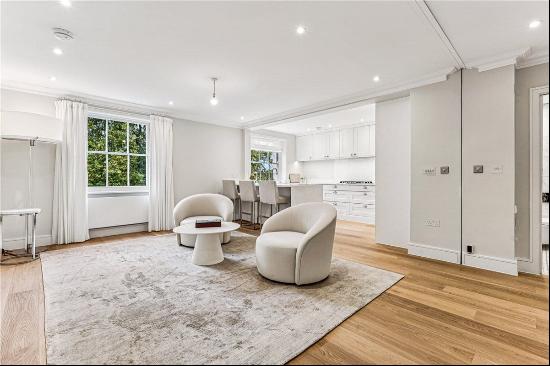出售, Guided Price: GBP 2,950,000
Balfour Mews, London, W1K 2BF, 倫敦, 英格蘭, 英國
樓盤類型 : 普通公寓
樓盤設計 : N/A
建築面積 : 1,300 ft² / 121 m²
佔地面積 : N/A
睡房 : 2
浴室 : 2
浴室(企缸) : 0
MLS#: N/A
樓盤簡介
Location
Balfour Mews sits between South Audley Street and Park Lane, built in 1898 by Balfour and Turner and once a stable is now a quiet and private street situated in the heart of Mayfair with Scott’s restaurant and the boutique shops of Mount Street.
The transport links are great with Marble Arch underground station (approximately 0.4 miles) and both Bond Street and Green Park underground stations (approximately 0.5 miles).
Description
A stunning duplex covering the first and second floor of this historic stable, now converted into a luxurious Mayfair maisonette with a private terrace.
This spacious and bright maisonette offers great entertaining space with a reception room and takes full advantage of its east facing private terrace leading off from the calming and interior designed kitchen/diner.
The second floor comprises two bedrooms, the principal bedroom suite is situated at the front and benefits from westerly views on to Balfour Mews, along with the second bedroom and shower room to the rear. Accessed through the main bedroom is a sizable loft space on the third floor.
更多
Balfour Mews sits between South Audley Street and Park Lane, built in 1898 by Balfour and Turner and once a stable is now a quiet and private street situated in the heart of Mayfair with Scott’s restaurant and the boutique shops of Mount Street.
The transport links are great with Marble Arch underground station (approximately 0.4 miles) and both Bond Street and Green Park underground stations (approximately 0.5 miles).
Description
A stunning duplex covering the first and second floor of this historic stable, now converted into a luxurious Mayfair maisonette with a private terrace.
This spacious and bright maisonette offers great entertaining space with a reception room and takes full advantage of its east facing private terrace leading off from the calming and interior designed kitchen/diner.
The second floor comprises two bedrooms, the principal bedroom suite is situated at the front and benefits from westerly views on to Balfour Mews, along with the second bedroom and shower room to the rear. Accessed through the main bedroom is a sizable loft space on the third floor.

















