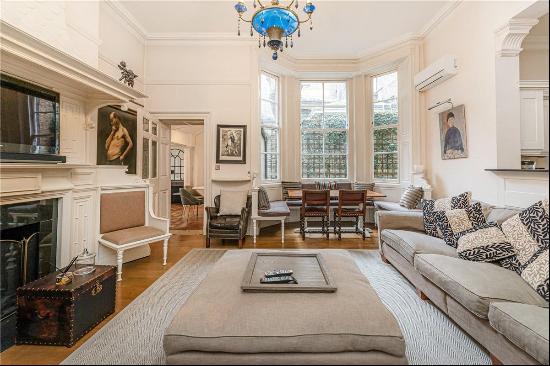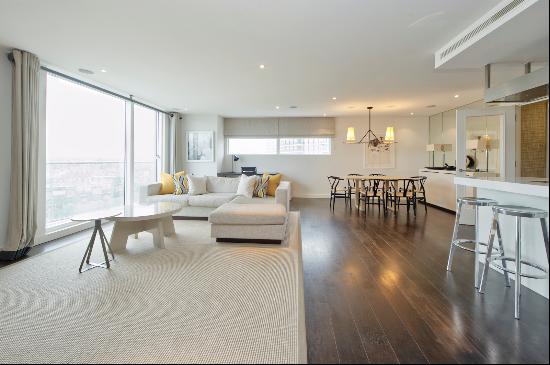出售, Guided Price: GBP 2,000,000
Merton Rise, Belsize Park, London, NW3 3EN, 倫敦, 英格蘭, 英國
樓盤類型 : 單獨家庭住宅
樓盤設計 : N/A
建築面積 : 1,717 ft² / 160 m²
佔地面積 : N/A
睡房 : 5
浴室 : 3
浴室(企缸) : 0
MLS#: N/A
樓盤簡介
Location
Merton Rise is conveniently located 0.4 miles to the fashionable shops and cafes of England's Lane. Swiss Cottage and Belsize Park underground station are 0.4 and 0.6 miles away. The open spaces of Primrose Hill Park is 0.4 away as well as the fashionable restaurants and cafes on Regents Park Road.
There are a selection of excellent schools located in the area with St Paul's C of E Primary School 0.4 miles away and Primrose Hill Primary School is 1 mile away.
All distances are approximate.
Description
A beautifully presented modern mid-terrace townhouse located in the desirable Belsize Park area.
The property features a spacious ground floor with a reception / dining room and a stylish semi-open-plan kitchen. The first floor accommodations a beautiful principal suite with walk through dressing area and a further bedroom / study. The top floor offers a further three bedrooms, one with a ensuite shower room as well a further bathroom.
Further benefits include a patio garden on the ground floor, a balcony on the rear first floor, underfloor heating throughout and off street parking for one car in front of the house.
更多
Merton Rise is conveniently located 0.4 miles to the fashionable shops and cafes of England's Lane. Swiss Cottage and Belsize Park underground station are 0.4 and 0.6 miles away. The open spaces of Primrose Hill Park is 0.4 away as well as the fashionable restaurants and cafes on Regents Park Road.
There are a selection of excellent schools located in the area with St Paul's C of E Primary School 0.4 miles away and Primrose Hill Primary School is 1 mile away.
All distances are approximate.
Description
A beautifully presented modern mid-terrace townhouse located in the desirable Belsize Park area.
The property features a spacious ground floor with a reception / dining room and a stylish semi-open-plan kitchen. The first floor accommodations a beautiful principal suite with walk through dressing area and a further bedroom / study. The top floor offers a further three bedrooms, one with a ensuite shower room as well a further bathroom.
Further benefits include a patio garden on the ground floor, a balcony on the rear first floor, underfloor heating throughout and off street parking for one car in front of the house.




















