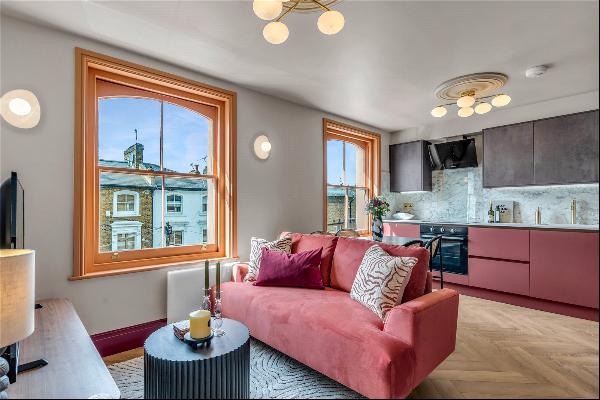出售, Guided Price: GBP 2,600,000
Harley Street, London, W1G 8QZ, 倫敦, 英格蘭, 英國
樓盤類型 : 普通公寓
樓盤設計 : N/A
建築面積 : 1,095 ft² / 102 m²
佔地面積 : N/A
睡房 : 2
浴室 : 2
浴室(企缸) : 0
MLS#: N/A
樓盤簡介
Location
Harley Street is superbly located for the world class amenities of Marylebone High Street and the West End, together with the greenery of Regent’s Park.
The transport links are excellent from nearby Regent’s Park (0.3 miles), Great Portland Street (0.3 miles), Oxford Circus (0.5 miles) and Baker Street (0.6 miles) underground stations.
Euston (0.7 miles), Marylebone (0.8 miles), King’s Cross St Pancras (1.5 miles) and Paddington (1.7 miles) train stations, as well as access to the West and Heathrow via the A40.
(Please note all distances are approximate)
Description
Interior designed with meticulous attention to detail and superb ceiling heights throughout, this magnificent flat offers wonderful living accommodation with a superb bay window overlooking the vast terrace. The bespoke kitchen has a beautiful brass and marble combination, with fireplace. With an array of original features, the hallway leads through to the principal suite with a significant wardrobe and storage space. There is a separate bathroom for the second bedroom, which in turn leads through to a 650 square foot terrace; truly unparalleled in this location.
更多
Harley Street is superbly located for the world class amenities of Marylebone High Street and the West End, together with the greenery of Regent’s Park.
The transport links are excellent from nearby Regent’s Park (0.3 miles), Great Portland Street (0.3 miles), Oxford Circus (0.5 miles) and Baker Street (0.6 miles) underground stations.
Euston (0.7 miles), Marylebone (0.8 miles), King’s Cross St Pancras (1.5 miles) and Paddington (1.7 miles) train stations, as well as access to the West and Heathrow via the A40.
(Please note all distances are approximate)
Description
Interior designed with meticulous attention to detail and superb ceiling heights throughout, this magnificent flat offers wonderful living accommodation with a superb bay window overlooking the vast terrace. The bespoke kitchen has a beautiful brass and marble combination, with fireplace. With an array of original features, the hallway leads through to the principal suite with a significant wardrobe and storage space. There is a separate bathroom for the second bedroom, which in turn leads through to a 650 square foot terrace; truly unparalleled in this location.




















