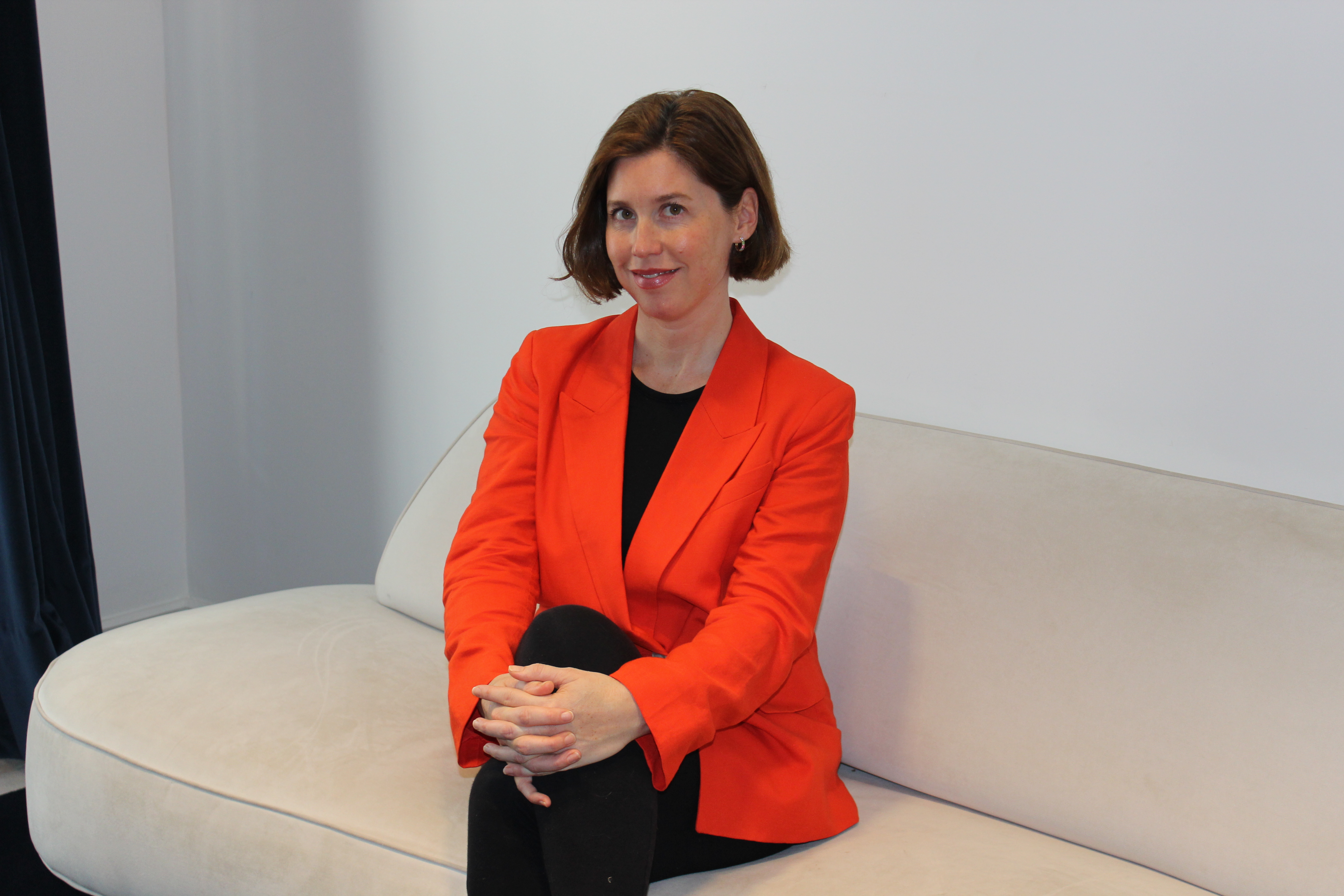出售, USD 1,900,000
A Home of Timeless Elegance in Lomas de San Isidro, Buenos Aires, b, , 布宜諾斯艾利斯省, 布宜諾斯艾利斯省, 阿根廷
樓盤類型 : 其他住宅
樓盤設計 : 歐陸式
建築面積 : 27,684 ft² / 2,572 m²
佔地面積 : N/A
睡房 : 5
浴室 : 5
浴室(企缸) : 1
MLS#: N/A
樓盤簡介
In one of the most exclusive areas of San Isidro lies this spectacular high-end property, designed by renowned architect José Luis Literman . With its elegant and stately style, the home stands out for its double-height ceilings , spacious interiors , and outstanding construction quality .
Upon entering, a large foyer connects to a bright living and dining room, both with direct access to the garden. A cozy and refined library completes the living area. Wood and travertine marble floors add warmth and sophistication, while large openings allow for excellent natural light throughout.
The fully equipped kitchen, featuring a central island, is connected to a comfortable outdoor grill area — perfect for entertaining. The property also includes a separate laundry room and two staff quarters .
The master suite on the ground floor provides privacy and comfort, with garden access, a full bathroom with jacuzzi, and a walk-in closet. Upstairs, three additional bedroom suites offer stunning views of the expansive park.
Outdoors, the landscaped garden is framed by mature trees, a covered gallery ideal for hosting guests, a swimming pool , and a guest powder room near the main hall. Climate control includes air conditioning in bedrooms and living areas , and radiators in the master suite and service area .
The home is completed by an extra-large garage , designed for convenience and functionality.
A truly unique residence for its design, quality, and privileged location — ideal for those seeking to live in style in Lomas de San Isidro .
更多
Upon entering, a large foyer connects to a bright living and dining room, both with direct access to the garden. A cozy and refined library completes the living area. Wood and travertine marble floors add warmth and sophistication, while large openings allow for excellent natural light throughout.
The fully equipped kitchen, featuring a central island, is connected to a comfortable outdoor grill area — perfect for entertaining. The property also includes a separate laundry room and two staff quarters .
The master suite on the ground floor provides privacy and comfort, with garden access, a full bathroom with jacuzzi, and a walk-in closet. Upstairs, three additional bedroom suites offer stunning views of the expansive park.
Outdoors, the landscaped garden is framed by mature trees, a covered gallery ideal for hosting guests, a swimming pool , and a guest powder room near the main hall. Climate control includes air conditioning in bedrooms and living areas , and radiators in the master suite and service area .
The home is completed by an extra-large garage , designed for convenience and functionality.
A truly unique residence for its design, quality, and privileged location — ideal for those seeking to live in style in Lomas de San Isidro .
位於阿根廷,布宜諾斯艾利斯省,布宜諾斯艾利斯省的“A Home of Timeless Elegance in Lomas de San Isidro”是一處27,684ft²布宜諾斯艾利斯省出售其他住宅,USD 1,900,000。這個高端的布宜諾斯艾利斯省其他住宅共包括5間臥室和5間浴室。你也可以尋找更多布宜諾斯艾利斯省的豪宅、或是搜索布宜諾斯艾利斯省的出售豪宅。




















