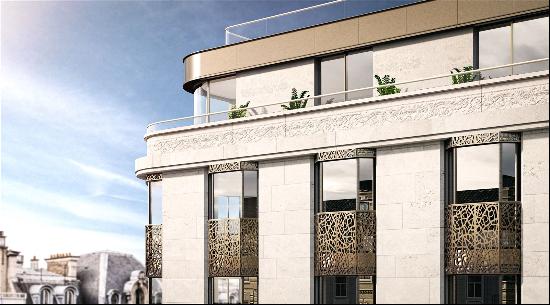出售, Guided Price: GBP 875,000
De Vere Mews, London, W8 5AL, 倫敦, 英格蘭, 英國
樓盤類型 : 普通公寓
樓盤設計 : N/A
建築面積 : 728 ft² / 68 m²
佔地面積 : N/A
睡房 : 2
浴室 : 1
浴室(企缸) : 0
MLS#: N/A
樓盤簡介
Location
De Vere Mews is a quiet cobbled address and is located just to the west of Gloucester Road and only 350 metres from Kensington Gardens / Hyde Park. There are a number of local shops and restaurants such as Whole Foods and Launceston Place as well as world renowned attractions such as Kensington Palace, the Royal Albert Hall and a little further away, the Natural History and Victoria & Albert Museums. Both High Street Kensington and Gloucester Road Underground Stations provide excellent transport links to the West End, City and Heathrow (Piccadilly, District & Circle Lines).
Description
A wonderfully light, 2nd & 3rd floor apartment in one of Kensington's most exclusive mews. Nicely and thoughtfully presented throughout the apartment has a perfect blend of living and entertaining spaces.
Entered via its own front door from a charming balcony walkway, the large windows ensure an abundance of natural light. The second floor is made up of a large reception come dining room and separate kitchen to the rear. The bedroom accommodation is situated on the third floor with two double bedrooms and a family bathroom.
更多
De Vere Mews is a quiet cobbled address and is located just to the west of Gloucester Road and only 350 metres from Kensington Gardens / Hyde Park. There are a number of local shops and restaurants such as Whole Foods and Launceston Place as well as world renowned attractions such as Kensington Palace, the Royal Albert Hall and a little further away, the Natural History and Victoria & Albert Museums. Both High Street Kensington and Gloucester Road Underground Stations provide excellent transport links to the West End, City and Heathrow (Piccadilly, District & Circle Lines).
Description
A wonderfully light, 2nd & 3rd floor apartment in one of Kensington's most exclusive mews. Nicely and thoughtfully presented throughout the apartment has a perfect blend of living and entertaining spaces.
Entered via its own front door from a charming balcony walkway, the large windows ensure an abundance of natural light. The second floor is made up of a large reception come dining room and separate kitchen to the rear. The bedroom accommodation is situated on the third floor with two double bedrooms and a family bathroom.















