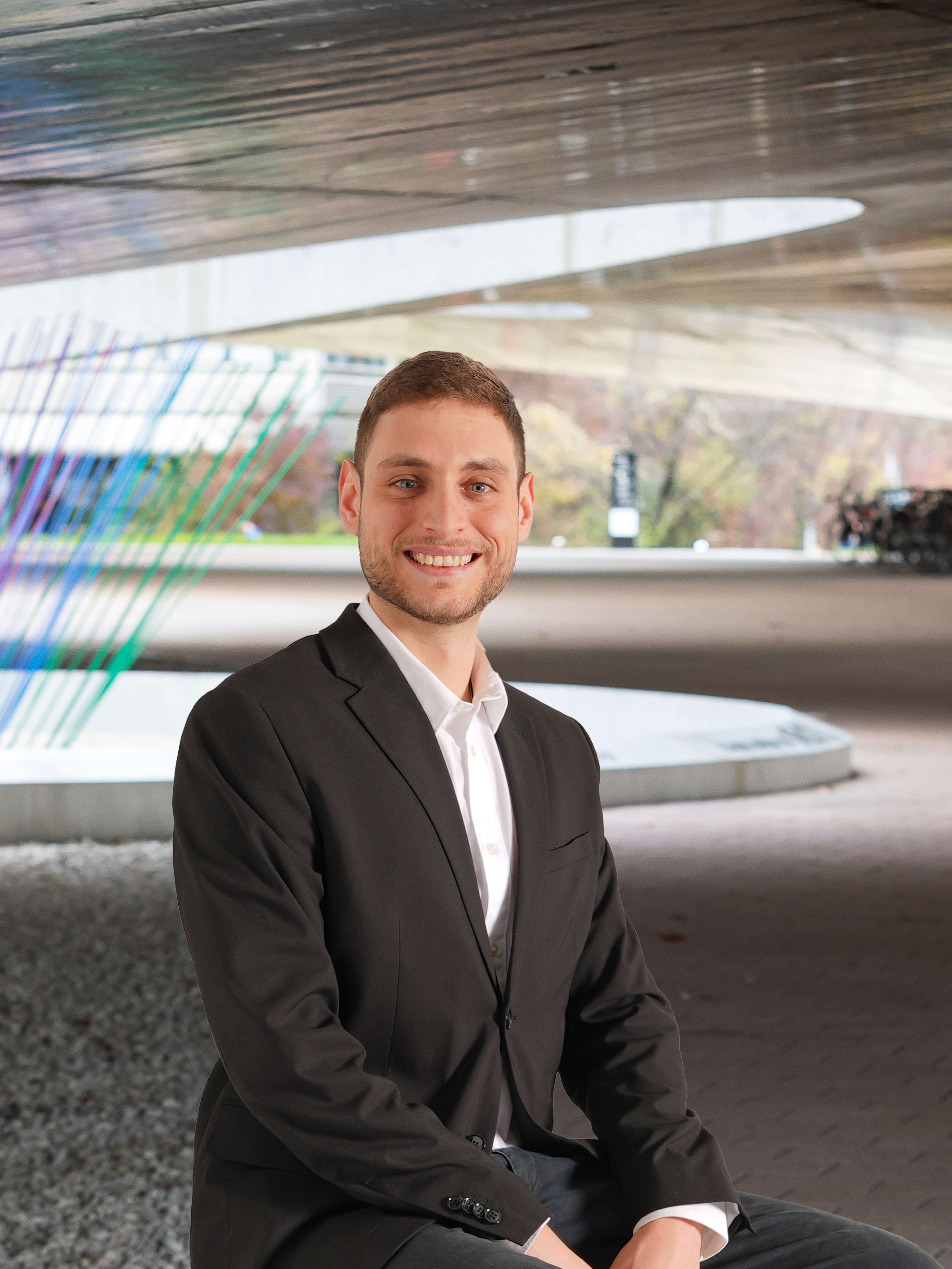出售, CHF 1,250,000
瑞士
睡房 : 4
浴室 : 2
浴室(企缸) : 1
MLS#: 041964
樓盤簡介
A SWITZERLAND SOTHEBY'S INTERNATIONAL REALTY EXCLUSIVE!
Located in a quiet, residential area, primary and secondary schools are also in the village. Farvagny enjoys a central location in the canton between the towns of Fribourg, Bulle and Romont. The house itself is a ten-minute walk from the bus stop.
In the basement there is a large shed, an available space that can be used as a laundry room and a technical room.
On the garden level, an entrance hall with wall cupboards, a bedroom that can also be used as an office, a guest toilet, an open kitchen renovated in 2014, the living room benefits from a fireplace and access to the garden. The south-facing garden is surrounded by a hedge, preserving the owners' privacy.
The first floor features a master suite with dressing room and bathroom, two interconnecting bedrooms, a second dressing room, a shower room and a beautiful available space.
A garage with space for two cars completes the property.
MUST VISIT!
!
更多
Located in a quiet, residential area, primary and secondary schools are also in the village. Farvagny enjoys a central location in the canton between the towns of Fribourg, Bulle and Romont. The house itself is a ten-minute walk from the bus stop.
In the basement there is a large shed, an available space that can be used as a laundry room and a technical room.
On the garden level, an entrance hall with wall cupboards, a bedroom that can also be used as an office, a guest toilet, an open kitchen renovated in 2014, the living room benefits from a fireplace and access to the garden. The south-facing garden is surrounded by a hedge, preserving the owners' privacy.
The first floor features a master suite with dressing room and bathroom, two interconnecting bedrooms, a second dressing room, a shower room and a beautiful available space.
A garage with space for two cars completes the property.
MUST VISIT!
!
位於瑞士的“Family home with south-facing garden”是一處1,915ft²瑞士出售單獨家庭住宅,CHF 1,250,000。這個高端的瑞士單獨家庭住宅共包括4間臥室和2間浴室。你也可以尋找更多瑞士的豪宅、或是搜索瑞士的出售豪宅。

















