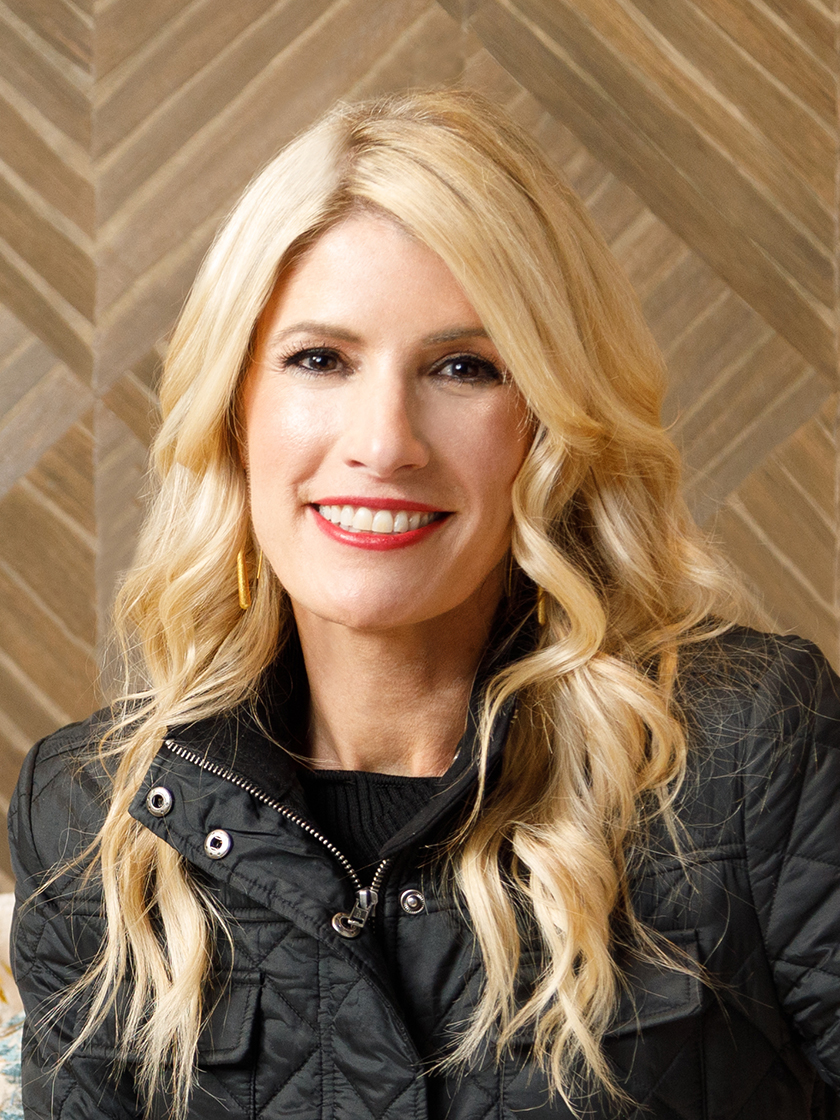出售, USD 1,785,000
14648 Timber Point, 阿爾法利塔, 佐治亞, 美國
睡房 : 6
浴室 : 6
浴室(企缸) : 1
MLS#: 7581927
樓盤簡介
Set in the sought-after Clearbrooke neighborhood, this stately brick and stone residence impresses from the start with its arched, covered entry, beautiful curb appeal and resort-style amenities. Inside, find rich hardwood floors that flow throughout the main and upper levels, elevating the home’s timeless elegance. The foyer is flanked by a formal dining room adorned with picture rail wainscoting and a striking Restoration Hardware chandelier, and a formal living room on the opposite side. Straight ahead, the two-story great room stuns with a bowed window wall that fills the space with natural light, a stacked stone fireplace, Restoration Hardware chandelier and an open view to the upper level. The heart of the home is the chef’s kitchen, featuring an oversized island with a lower tier for casual dining and a raised prep area with a sink. Professional-grade appliances include a Wolf gas cooktop, Wolf double ovens, and a Sub-Zero refrigerator. The kitchen flows seamlessly into the light-filled keeping room with built-in media storage and double French doors opening to the deck. A guest suite and powder room complete the main level. Upstairs, hardwoods continue throughout. The oversized primary suite is a retreat, featuring a fireside sitting area with built-ins, trey ceiling, and generous natural light. The en suite bath features marble tile throughout, separate vanities—including one with a dedicated makeup area—an oversized shower, a soaking tub, and a spacious walk-in closet. Three additional spacious bedrooms and two updated full bathrooms complete the level. All secondary bathrooms feature new tile, vanities, lighting, mirrors, and toilets. The newly renovated laundry room offers abundant storage, a large work surface, and a sink. The third floor includes a versatile bonus room perfect for media, gaming, or study space, along with a half bath that offers potential to add a shower. The finished terrace level is an entertainer’s dream. A glass-enclosed entry foyer leads to a fireside family room, billiards area, a stunning entertaining bar with waterfall-edge countertops, full-size wine column refrigerator, and ample space for hosting. A large bedroom, gym, and two full baths—one with a luxurious steam shower—complete this level, along with a laundry room and sink, perfect for pool towels. Double doors open to the expansive backyard oasis. Outdoor living is unmatched with a large pool and spa, travertine patio, covered lounging area, grassy play space, and lush privacy provided by mature trees. The upper deck is a newly installed TimberTech PVC collection—cooler to the touch and highly moisture-resistant—with an under-deck ceiling system. Additional highlights include a three-car garage, 240V electric car charging outlets in both garages, remote-controlled roller shades in the great room and primary suite, smart light switches, a Sonos speaker system on the terrace level and professionally installed landscape lighting. This thoughtfully updated home combines luxurious finishes with exceptional function in one of Alpharetta’s most desirable neighborhoods.
更多
生活時尚
* 郊外旅遊
位於美國,佐治亞,阿爾法利塔的“Exquisite Residence, Masterful Design and Unrivaled Outdoor Living”是一處7,572ft²阿爾法利塔出售單獨家庭住宅,USD 1,785,000。這個高端的阿爾法利塔單獨家庭住宅共包括6間臥室和6間浴室。你也可以尋找更多阿爾法利塔的豪宅、或是搜索阿爾法利塔的出售豪宅。




















