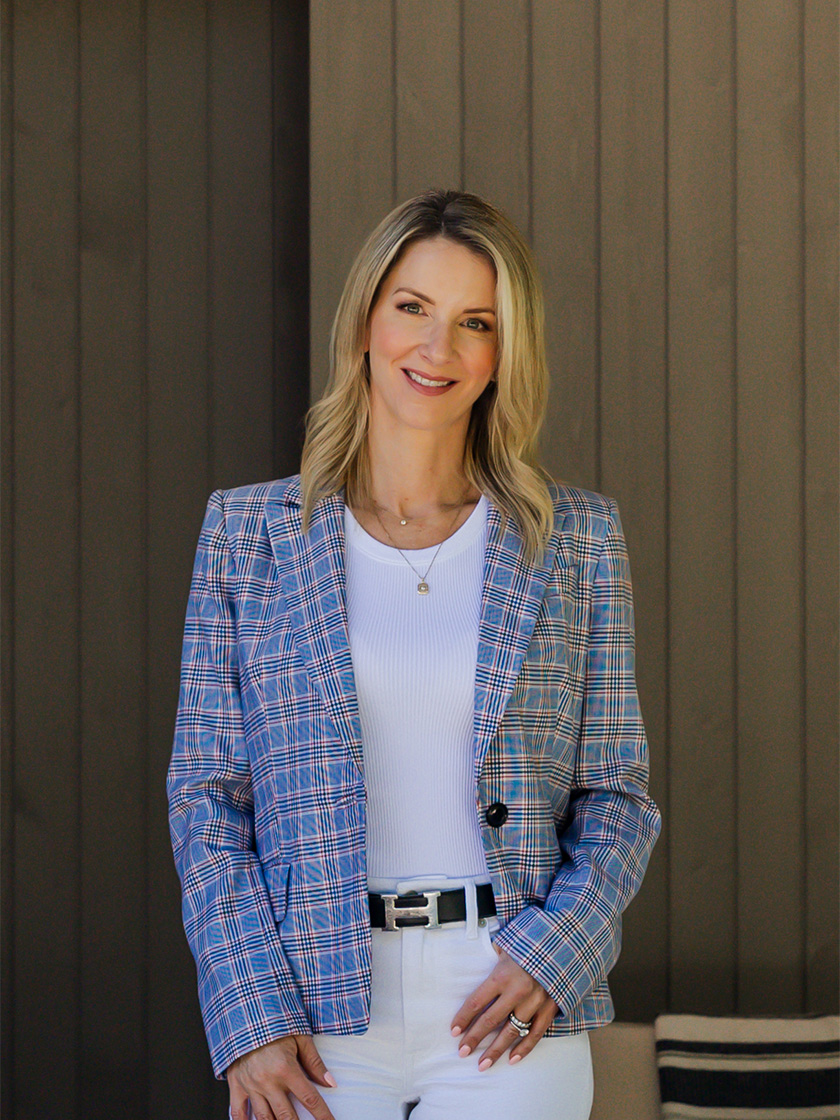出售, CAD 2,245,000
149 Landry Lane, Thornbury, on, n0h2p0, 托恩布裡, 安大略, 加拿大
樓盤類型 : 單獨家庭住宅
樓盤設計 : N/A
建築面積 : 4,000 ft² / 372 m²
佔地面積 : N/A
睡房 : 4
浴室 : 4
浴室(企缸) : 0
MLS#: X12662818
樓盤簡介
Nestled in the prestigious enclave of Lora Bay, this exceptional residence sits on a professionally landscaped corner lot, offering a rare fusion of luxury, comfort, and sophisticated design. Boasting approximately 4,000 square feet of impeccably finished living space, this custom home by acclaimed architects Stamp & Hammer is a masterpiece of modern Scandinavian-inspired architecture. With its clean lines, bold contrasts, and flawless attention to detail, this home offers a lifestyle of refined elegance. Step inside to discover a sun-drenched, open-concept main floor where soaring 20 foot ceilings, extensive custom millwork, and designer lighting create an inviting yet striking ambiance. The seamless integration of home automation including Sonos surround system, Lutron smart lighting, and blinds allows you to curate the perfect mood with ease. At the heart of the home lies the show stopping chef’s kitchen—both beautiful and functional—featuring touch-face cabinetry crafted from solid maple and hardwood, detailed with interior lighting for added elegance. Top-tier Fisher & Paykel and Blomberg built-in appliances, a stunning 10 foot quartz waterfall island with a four inch edge profile, and matching quartz countertops and backsplash elevate the culinary experience. Thoughtful design elements, such as hidden plugs to preserve the sleek aesthetic, reflect the meticulous craftsmanship throughout. The dining and great room areas exude warmth and sophistication, centered around a commanding 50 inch wood-burning Napoleon High Country Guillotine fireplace, framed by floor-to-ceiling Italian Terrazzo stone and flanked by bespoke millwork. An oversized 16 feet x eight feet Tiltco sliding patio door leads to an expansive 20 foot x 20 foot covered deck—an idyllic outdoor retreat perfect for entertaining or enjoying tranquil mornings overlooking the lush, irrigated gardens. The main-floor primary suite is a private sanctuary, offering a mood-setting fireplace framed with custom millwork, a generous walk-in closet, and a spa-inspired five-piece ensuite. Designed with self-care in mind, the ensuite features 24 inch x 24 inch heated tile floors with in-floor accent lighting, a curbless glass shower, a luxurious soaker tub, and a floating double vanity with a quartz countertop. Lutron blinds and a SONOS system complete this serene retreat. The main floor also includes a sophisticated den—ideal for a home office or cozy reading space—a stylish two-piece powder room, and a thoughtfully designed mudroom off the oversized two-car garage. The mudroom is outfitted with a convenient dog wash, built-in laundry, and a generously sized pantry just steps from the kitchen, blending functionality with everyday luxury. An open-riser staircase with sleek glass railings leads to the second level, allowing light to flow freely throughout. Here, you’ll find two impeccably appointed bedrooms, a luxurious five-piece bath, and a sunlit retreat with its own fireplace—perfect as a media lounge, reading nook, or playroom. The exceptional lower level offers approximately 1,664 square feet of stylish living and entertainment space. A private guest bedroom with an ensuite bath provides the ultimate in comfort, while a Jack & Jill bath serves an additional bedroom that could easily be transformed into a yoga or meditation studio. The lower level also boasts a striking theatre room with theatre audio, an 11 foot wet bar island with quartz counters, and a sauna. Multiple seating areas include a welcoming lounge with an oversized gas fireplace framed by dramatic Terrazzo tile, creating a perfect space for relaxation. Radiant in-floor heating and a breathtaking bookmatched marble feature wall add to the refined ambiance. Throughout the home, four fireplaces infuse warmth and atmosphere, while 10 foot doors, glass railing accents, 7.5 inch white oak engineered hardwood flooring, eight inch baseboard trim and custom architectural millwork elevate the overal
更多
位於加拿大,安大略,托恩布裡的“Thornbury, Southern Georgian Bay”是一處4,000ft²托恩布裡出售單獨家庭住宅,CAD 2,245,000。這個高端的托恩布裡單獨家庭住宅共包括4間臥室和4間浴室。你也可以尋找更多托恩布裡的豪宅、或是搜索托恩布裡的出售豪宅。

















