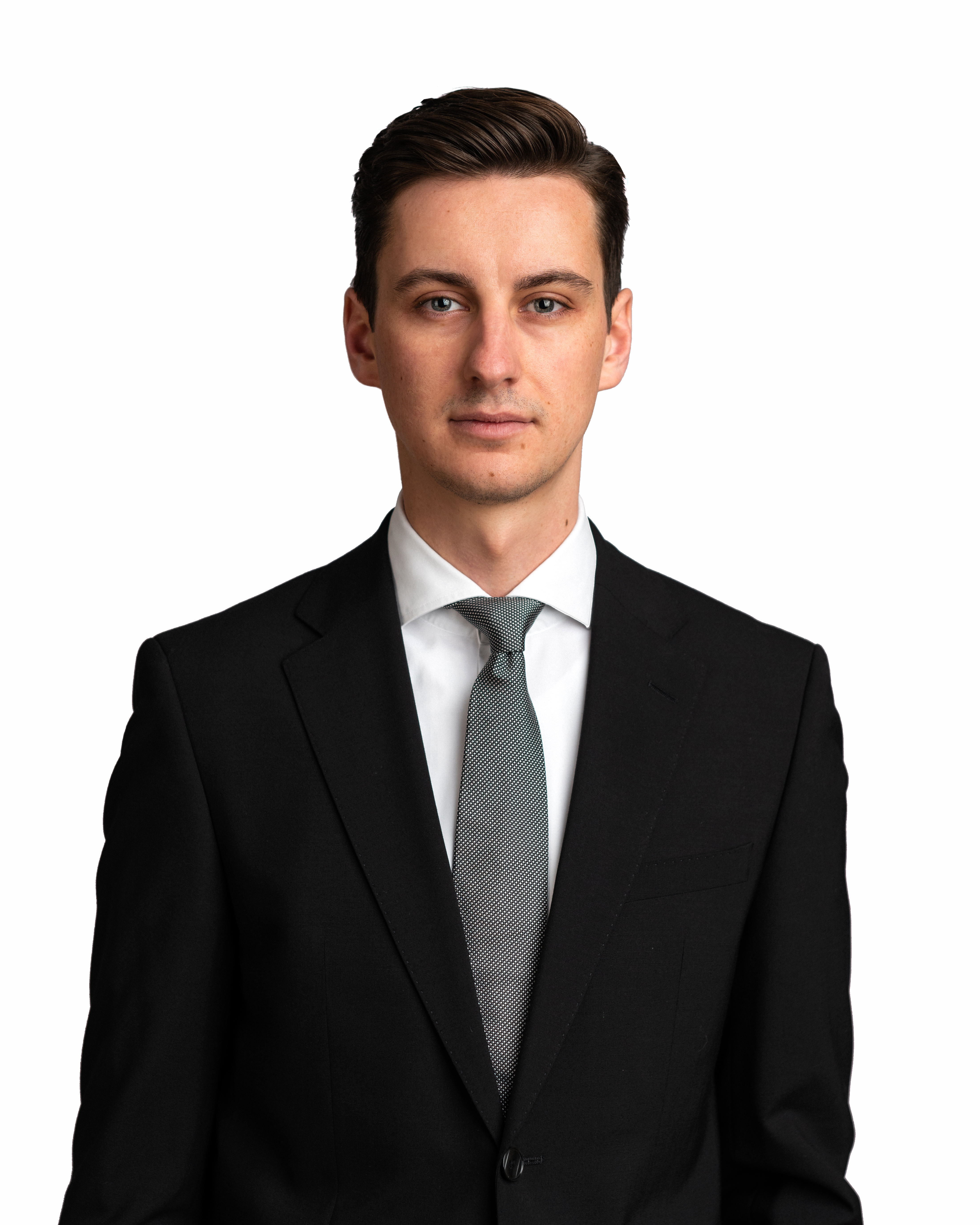出售, Price Upon Request
捷克共和國
睡房 : 5
浴室 : 4
浴室(企缸) : 0
MLS#: 0910
樓盤簡介
Sotheby's Int. Realty Czech Republic offers for sale a plot of land with a project and building permit for the construction of a modern villa equipped to a high standard, with modern technologies and a wonderful view of the surrounding countryside. The land with the project is sold including its construction with the possibility of client modifications as desired.
The villa is divided into two floors. On the lower floor there is a 3-car garage with plenty of room for additional storage for any hobby equipment. This is followed by a hall with a generous dressing room and a guest room with its own bathroom. The rest of the lower floor is designed as a relaxation part of the house with a gym, sauna, jacuzzi and indoor pool. All rooms have large-format frameless windows that not only offer a view of the landscape, but also allow the interior to be fully connected to the garden.
On the top floor of the villa, in the east wing, there is a private part of the house with 3 bedrooms with a shared bathroom and a master bedroom with its own bathroom and a spacious dressing room. The west wing is the social part of the house with an open living room, dining room and kitchen. The entire southern part of the living room is once again equipped with large-format frameless windows, through which you can step out onto the 80 sqm terrace. There is also access from here to the northern part of the garden with a 20 sqm terrace, a biological pond for swimming and covered outdoor seating set into the slope.
The architecture of the villa is designed to connect with the surrounding nature thanks to the green roof and natural materials on the facade. Standard equipment includes a heat pump, heated floors, cooled ceilings, wooden floors or large-format tiles.
更多
The villa is divided into two floors. On the lower floor there is a 3-car garage with plenty of room for additional storage for any hobby equipment. This is followed by a hall with a generous dressing room and a guest room with its own bathroom. The rest of the lower floor is designed as a relaxation part of the house with a gym, sauna, jacuzzi and indoor pool. All rooms have large-format frameless windows that not only offer a view of the landscape, but also allow the interior to be fully connected to the garden.
On the top floor of the villa, in the east wing, there is a private part of the house with 3 bedrooms with a shared bathroom and a master bedroom with its own bathroom and a spacious dressing room. The west wing is the social part of the house with an open living room, dining room and kitchen. The entire southern part of the living room is once again equipped with large-format frameless windows, through which you can step out onto the 80 sqm terrace. There is also access from here to the northern part of the garden with a 20 sqm terrace, a biological pond for swimming and covered outdoor seating set into the slope.
The architecture of the villa is designed to connect with the surrounding nature thanks to the green roof and natural materials on the facade. Standard equipment includes a heat pump, heated floors, cooled ceilings, wooden floors or large-format tiles.
生活時尚
* 戶外活動
* 個人空間
位於捷克共和國的“Modern family villa with a view, Zahorany - Beroun ID: 0910”是一處捷克共和國出售單獨家庭住宅,Price Upon Request。這個高端的捷克共和國單獨家庭住宅共包括5間臥室和4間浴室。你也可以尋找更多捷克共和國的豪宅、或是搜索捷克共和國的出售豪宅。
















