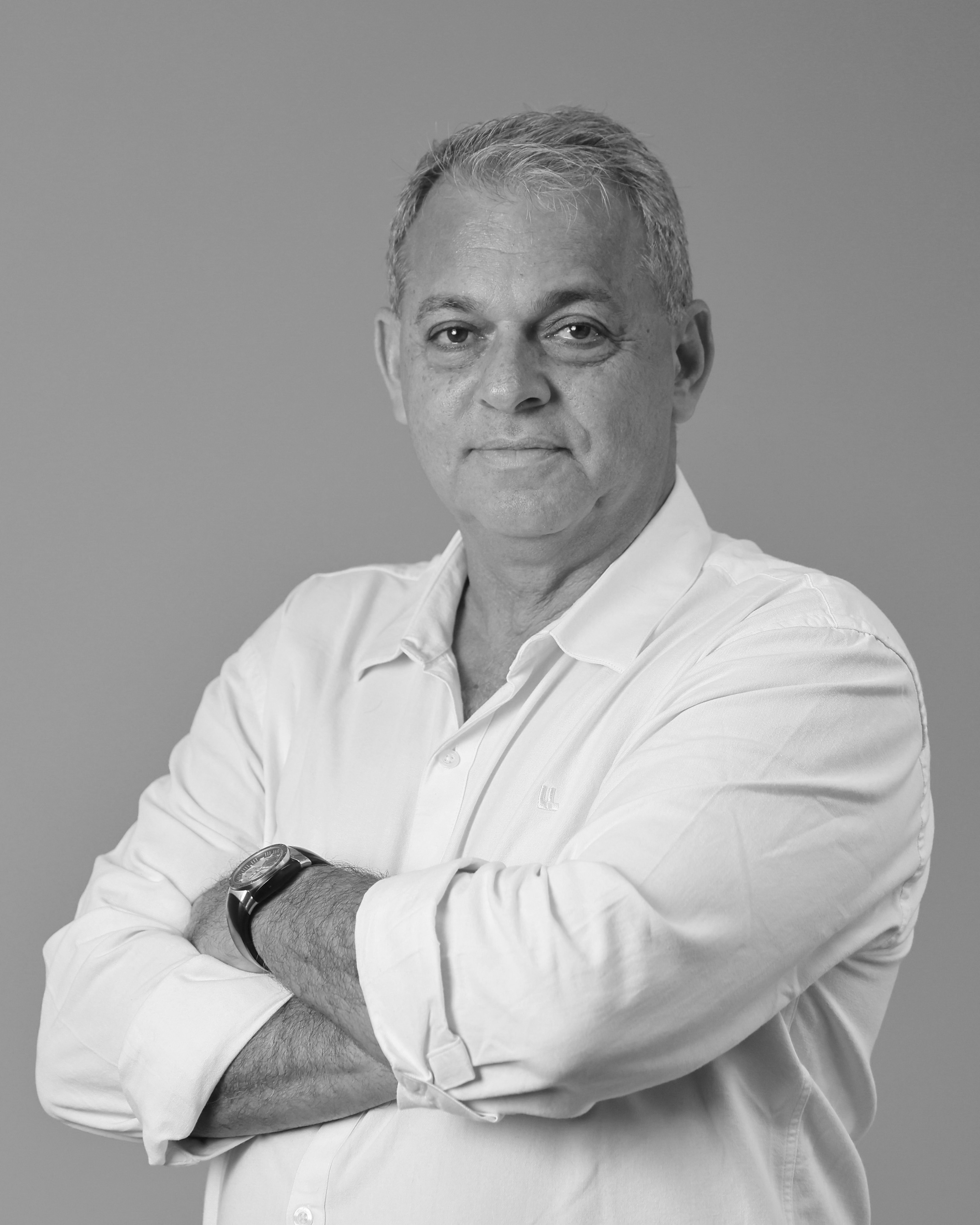出售, Price Upon Request
Avenida Edison Passos Alto da Boa Vista, Rio de Janeiro, rj, 20531-075, 里約熱內盧, 巴西
睡房 : 9
浴室 : 9
浴室(企缸) : 0
MLS#: 45138
樓盤簡介
This residence, designed by architect Sérgio Bernardes, is surrounded by abundant greenery and features extensive glasswork, offering residents privileged views of the natural landscape. Built at the center of the lot, the house is distributed over four levels. The first floor includes a living room, dining room, music room, social bathrooms, kitchen, verandas, a swimming pool with a transparent bottom, an uncovered deck with laminex flooring, staircases, and a panoramic elevator hall accommodating six people, along with a large front patio featuring a reflecting pool. The second floor comprises circulation galleries, a family room, and nine suites. The first basement level houses the garage, a bar, an indoor granite-lined heated pool with a deck, a sauna, a gym and game room, a wine cellar, and storage areas. The second basement includes a support kitchen, additional storage rooms, kennels, and a staff area with eight bedrooms, bathrooms, and a dining room. The property is also equipped with a remote control system that manages lighting, climate control, irrigation, pools, and other amenities.
更多
位於巴西,里約熱內盧的“House designed by architect Sérgio Bernardes”是一處61,354ft²里約熱內盧出售單獨家庭住宅,Price Upon Request。這個高端的里約熱內盧單獨家庭住宅共包括9間臥室和9間浴室。你也可以尋找更多里約熱內盧的豪宅、或是搜索里約熱內盧的出售豪宅。
















