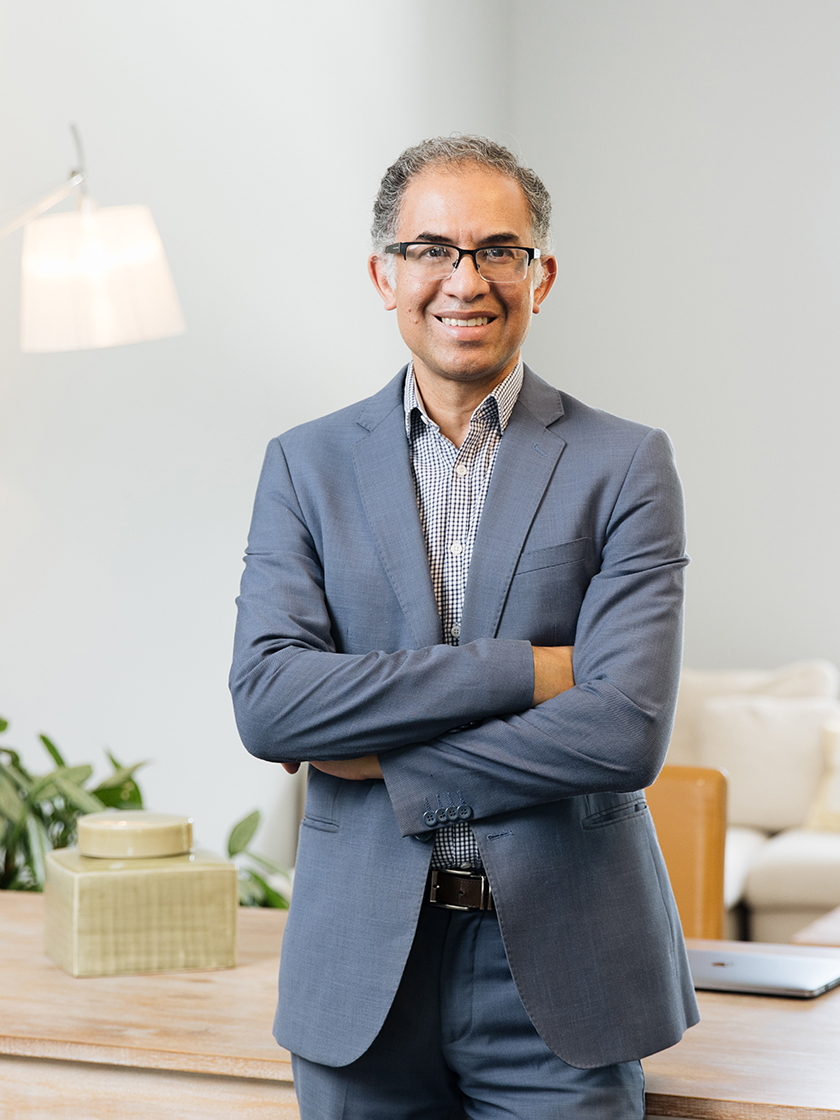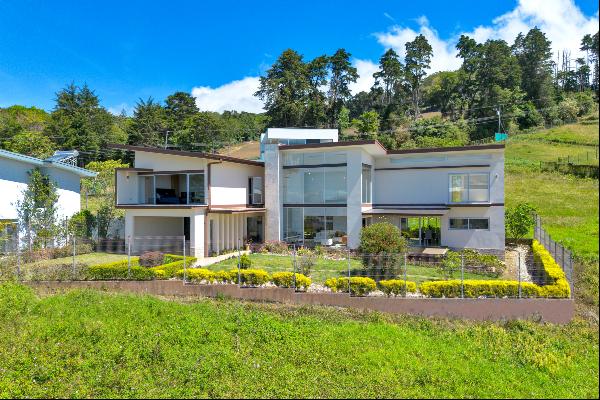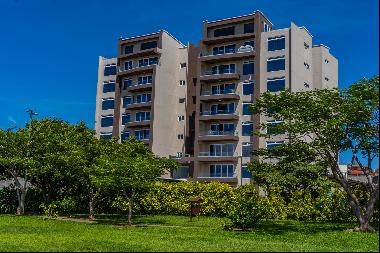出售, USD 900,000
San Bosco , Santa Barbara de Heredia, 埃雷迪亞, 哥斯達黎加
睡房 : 5
浴室 : 3
浴室(企缸) : 2
MLS#: N/A
樓盤簡介
It is a residence of modern design, of one level, located in Santa Barbara de Heredia, it allows you to appreciate the nature and the beauty of the property from anywhere inside the house, the design of two open wings facing the Central Valley makes it the most beautiful house in the area. The construction area is 350 square meters on a plot of 8,550 square meters.
Upon entering the property we find a spacious hall, a guest toilet, and a comfortable living and dining room with an integrated kitchen are comfortable social areas for a large group of guests in a warm and friendly atmosphere. If more space is required to celebrate a special occasion, this area integrates with the terraces in gravilia wood and teak back of the house, opening the glass doors that surround it, which in turn merge with BBQ area , which has sink , furniture type bar high and very discreetly on the back of this area has another bathroom and a large cellar.
The kitchen counts with a large breakfast for 5 people with granite countertops. Also in the bathrooms it highlights the luxury fittings, marble countertops and coffee. Having 5 bedrooms, 3 bathrooms and 2 half bathrooms, a garage for 5 cars, as well as the location of it, makes it a property to live as relaxed and safe as possible.
The large windows allow use of natural light throughout the day and enjoy an outdoor garden of tropical design and its circular fountain with large stones grindstone where spring water jets provide an ideal environment to rest and meditate.
It is a house designed to blend into the landscape. The property is located 15 minutes from the Juan Santa Maria Airport and close to all amenities. It is undoubtedly an ideal for those wanting to maintain closeness of the city without losing touch with the rural landscape and tranquility of the countryside residence.
Incomparably, this property is known for its comfort areas, indoor / outdoor integration, day lighting and tranquility that provides the environment in general.
The conclusion of the residence was given in 2011, subsequently BBQ area was built in mid-2012 .
更多
Upon entering the property we find a spacious hall, a guest toilet, and a comfortable living and dining room with an integrated kitchen are comfortable social areas for a large group of guests in a warm and friendly atmosphere. If more space is required to celebrate a special occasion, this area integrates with the terraces in gravilia wood and teak back of the house, opening the glass doors that surround it, which in turn merge with BBQ area , which has sink , furniture type bar high and very discreetly on the back of this area has another bathroom and a large cellar.
The kitchen counts with a large breakfast for 5 people with granite countertops. Also in the bathrooms it highlights the luxury fittings, marble countertops and coffee. Having 5 bedrooms, 3 bathrooms and 2 half bathrooms, a garage for 5 cars, as well as the location of it, makes it a property to live as relaxed and safe as possible.
The large windows allow use of natural light throughout the day and enjoy an outdoor garden of tropical design and its circular fountain with large stones grindstone where spring water jets provide an ideal environment to rest and meditate.
It is a house designed to blend into the landscape. The property is located 15 minutes from the Juan Santa Maria Airport and close to all amenities. It is undoubtedly an ideal for those wanting to maintain closeness of the city without losing touch with the rural landscape and tranquility of the countryside residence.
Incomparably, this property is known for its comfort areas, indoor / outdoor integration, day lighting and tranquility that provides the environment in general.
The conclusion of the residence was given in 2011, subsequently BBQ area was built in mid-2012 .
位於哥斯達黎加,埃雷迪亞的“Garza Blanca ”是一處3,767ft²埃雷迪亞出售N/A,USD 900,000。這個高端的埃雷迪亞N/A共包括5間臥室和3間浴室。你也可以尋找更多埃雷迪亞的豪宅、或是搜索埃雷迪亞的出售豪宅。
















