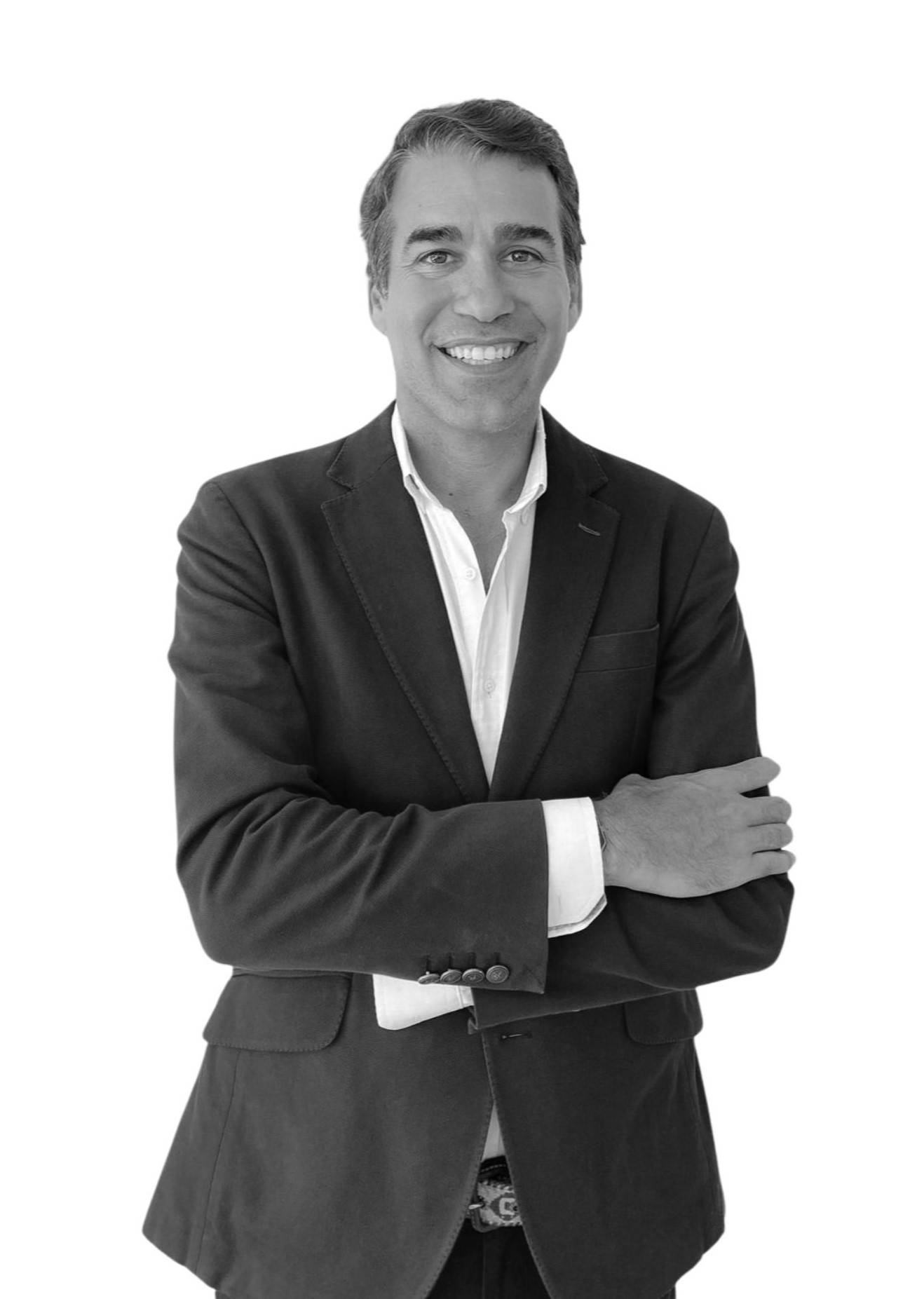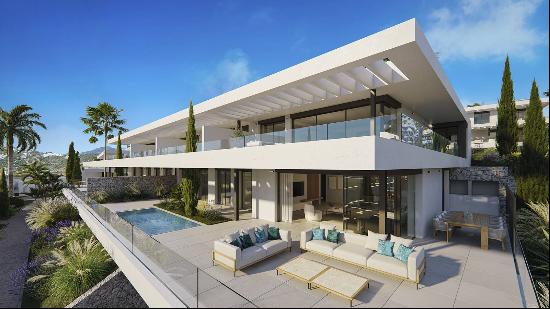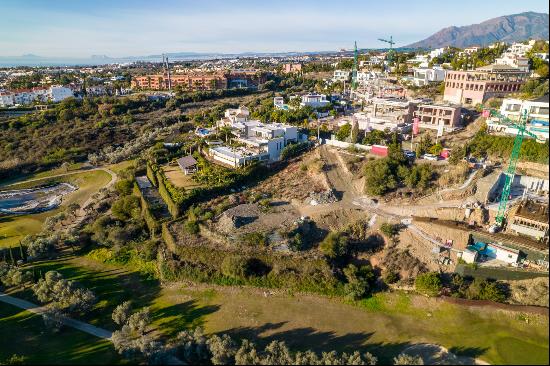出租, EUR 3,500
El Puerto de Santa Maria, Cádiz, andalusia, 11500, 西班牙
樓盤類型 : 單獨家庭住宅
樓盤設計 : 西班牙/地中海民族式
建築面積 : 7,384 ft² / 686 m²
佔地面積 : N/A
睡房 : 4
浴室 : 4
浴室(企缸) : 0
MLS#: 309-02444P
樓盤簡介
Restored heritage house in the heart of the old town. This property combines historical elegance with modern amenities, offering spacious areas distributed across multiple levels.
The residence features four bedrooms: a master suite with a walk-in closet and private bathroom, two additional bedrooms with en-suite bathrooms on the first floor, and an adaptable ground-floor bedroom with its own bathroom. Additionally, it includes three full bathrooms and a guest toilet located on the mezzanine level.
On the ground floor, there is a spacious living room and a main dining room. The first floor offers an additional living area and a gallery with outstanding views. The main kitchen, fully equipped, is located on the ground floor alongside a pantry, while a secondary kitchen on the first floor adds functionality. The property also includes storage spaces of 125 square meters on the first and second floors, as well as a laundry room on the second floor.
Outside, the garden features a white marble pool and a restored interior patio with original stone flooring. The rooftop terrace offers panoramic views.
The property is equipped with three independent climate control zones, featuring underfloor heating in select areas, gas radiators, and air conditioning.
Restoration details include fine wood doors (mahogany, oak, and walnut), iroko wood windows with armored glass, and antique shutters. Additionally, it boasts marble columns, iron railings, and original stone from the San Fernando quarry, used in the Seville Cathedral, present in the staircase, columns, and floors.
This heritage house is an architectural gem that preserves unique historical details, combined with functional spaces and top-tier finishes.
Available from January 15 to June 15.
更多
The residence features four bedrooms: a master suite with a walk-in closet and private bathroom, two additional bedrooms with en-suite bathrooms on the first floor, and an adaptable ground-floor bedroom with its own bathroom. Additionally, it includes three full bathrooms and a guest toilet located on the mezzanine level.
On the ground floor, there is a spacious living room and a main dining room. The first floor offers an additional living area and a gallery with outstanding views. The main kitchen, fully equipped, is located on the ground floor alongside a pantry, while a secondary kitchen on the first floor adds functionality. The property also includes storage spaces of 125 square meters on the first and second floors, as well as a laundry room on the second floor.
Outside, the garden features a white marble pool and a restored interior patio with original stone flooring. The rooftop terrace offers panoramic views.
The property is equipped with three independent climate control zones, featuring underfloor heating in select areas, gas radiators, and air conditioning.
Restoration details include fine wood doors (mahogany, oak, and walnut), iroko wood windows with armored glass, and antique shutters. Additionally, it boasts marble columns, iron railings, and original stone from the San Fernando quarry, used in the Seville Cathedral, present in the staircase, columns, and floors.
This heritage house is an architectural gem that preserves unique historical details, combined with functional spaces and top-tier finishes.
Available from January 15 to June 15.
位於西班牙的“Restored heritage house in the heart of the old town”是一處7,384ft²西班牙出租單獨家庭住宅,EUR 3,500。這個高端的西班牙單獨家庭住宅共包括4間臥室和4間浴室。你也可以尋找更多西班牙的豪宅、或是搜索西班牙的出租豪宅。
















