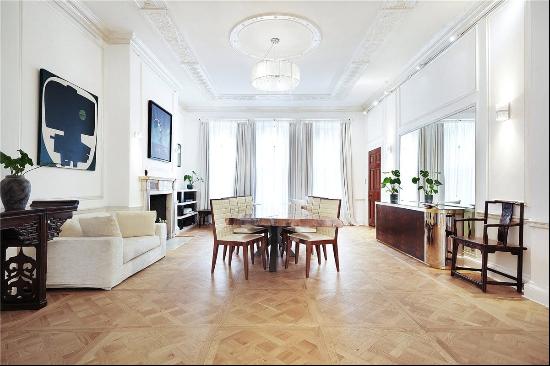出售, Guided Price: GBP 2,250,000
Gayville Road, London, SW11 6JP, 倫敦, 英格蘭, 英國
樓盤類型 : 單獨家庭住宅
樓盤設計 : N/A
建築面積 : 2,740 ft² / 255 m²
佔地面積 : N/A
睡房 : 5
浴室 : 4
浴室(企缸) : 0
MLS#: N/A
樓盤簡介
Location
Gayville Road is situated 'Between the Commons' and runs between Thurleigh and Broomwood Road. It is ideally situated for quick access to Clapham Common (0.5 miles) which offers great recreational facilities including tennis courts, a bowling green, cricket nets and a café.
Clapham South station (0.7 miles) is the nearest for transport with northern line services into The City and West End. Wandsworth Common Station (0.5 miles) is the nearest for mainline transport with services into Victoria or Waterloo.
Northcote Road (0.2 miles) is also conveniently nearby and provides excellent local shops, bars and restaurants. The area is also much sought after for its excellent selection of both state and private schools.
Description
Located in the heart of the highly sought-after ‘Between the Commons’ area, this exceptional five-bedroom family home seamlessly combines elegant period features with contemporary finishes. Boasting a beautifully landscaped south-west facing garden and over four floors of thoughtfully designed living space, this property offers everything for modern family life and stylish entertaining.
Upon entering, you’re welcomed into the stunning double reception room, complete with a bay window, traditional working fireplace, wooden flooring, and bespoke shelving. This elegant space flows through to an outstanding open-plan kitchen and dining area, fitted with premium integrated appliances, sleek cabinetry, and a central island with breakfast bar. Skylights bathe the space in natural light, while sliding glass doors open onto the garden, creating a perfect indoor-outdoor connection.
The secluded garden has been beautifully designed for both relaxation and entertaining, with a paved seating area, built-in bench, and a lawn bordered by mature planting.
The lower ground floor is exceptionally well-finished and very bright throughout. A spacious family/media room at the front provides a versatile area for entertainment and includes ample built-in storage. Adjacent is a well-equipped utility room, offering excellent additional storage solutions, whilst the fifth bedroom is situated to the rear, currently used as a home office offers flexibility for guests or remote working.
The first and second floors host the remaining four bedrooms. The principal suite, situated at the front of the first floor, features a luxurious walk-through dressing room with extensive built-in wardrobes and a sleek ensuite shower room. A further double bedroom and a stylish family bathroom are also located on this level. The top floor offers two additional double bedrooms and two bathrooms, one being en-suite and benefits from a Juliette balcony as well as access to generous eaves storage.
更多
Gayville Road is situated 'Between the Commons' and runs between Thurleigh and Broomwood Road. It is ideally situated for quick access to Clapham Common (0.5 miles) which offers great recreational facilities including tennis courts, a bowling green, cricket nets and a café.
Clapham South station (0.7 miles) is the nearest for transport with northern line services into The City and West End. Wandsworth Common Station (0.5 miles) is the nearest for mainline transport with services into Victoria or Waterloo.
Northcote Road (0.2 miles) is also conveniently nearby and provides excellent local shops, bars and restaurants. The area is also much sought after for its excellent selection of both state and private schools.
Description
Located in the heart of the highly sought-after ‘Between the Commons’ area, this exceptional five-bedroom family home seamlessly combines elegant period features with contemporary finishes. Boasting a beautifully landscaped south-west facing garden and over four floors of thoughtfully designed living space, this property offers everything for modern family life and stylish entertaining.
Upon entering, you’re welcomed into the stunning double reception room, complete with a bay window, traditional working fireplace, wooden flooring, and bespoke shelving. This elegant space flows through to an outstanding open-plan kitchen and dining area, fitted with premium integrated appliances, sleek cabinetry, and a central island with breakfast bar. Skylights bathe the space in natural light, while sliding glass doors open onto the garden, creating a perfect indoor-outdoor connection.
The secluded garden has been beautifully designed for both relaxation and entertaining, with a paved seating area, built-in bench, and a lawn bordered by mature planting.
The lower ground floor is exceptionally well-finished and very bright throughout. A spacious family/media room at the front provides a versatile area for entertainment and includes ample built-in storage. Adjacent is a well-equipped utility room, offering excellent additional storage solutions, whilst the fifth bedroom is situated to the rear, currently used as a home office offers flexibility for guests or remote working.
The first and second floors host the remaining four bedrooms. The principal suite, situated at the front of the first floor, features a luxurious walk-through dressing room with extensive built-in wardrobes and a sleek ensuite shower room. A further double bedroom and a stylish family bathroom are also located on this level. The top floor offers two additional double bedrooms and two bathrooms, one being en-suite and benefits from a Juliette balcony as well as access to generous eaves storage.




















