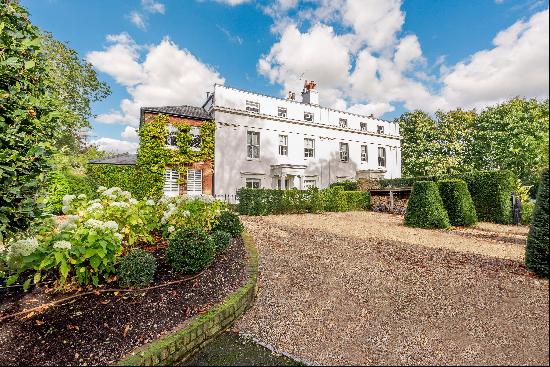出售, GBP 800,000
South East, 英格蘭, 英國
樓盤類型 : 其他住宅
樓盤設計 : N/A
建築面積 : 43,560 ft² / 4,047 m²
佔地面積 : N/A
睡房 : 0
浴室 : 0
浴室(企缸) : 0
MLS#: N/A
樓盤簡介
Description:
Basingstoke and Deane Borough Council granted planning permission on the 17th of January 2024 for the construction of two detached dwellings with associated parking, turning, landscaping and private amenity space. The full application, and all the supporting documents can be found on the Basingstoke and Deane website by searching under Griffons Court as the key words, or via the reference 22/00040/TDC. The planning permission is for three years from the date of permission and the consent is for the construction of two substantial detached houses of approximately 3,880 sq. ft per property. Alternatively, should a buyer wish to construct a large single dwelling this would be possible subject to submitting a new planning application. The principle of residential development of the land is established by the existing consent, so changing the permission to one single dwelling should be possible. The land is currently domestic garden of the existing property, and is well screened by existing trees and hedges, and includes an area of woodland known as The Dell. The Dell is an area which can be utilised to satisfy the biodiversity, enhancement and management plan and is a condition of the planning permission. The current drive to the existing dwelling will be owned by the owner of the development land but a permanent right of access will be granted in favour of the existing property. There is mains water, electricity and drainage connected to the existing property with the services running along the drive. The services will be the responsibility of the purchaser of the development land to upgrade so that the existing property, and the two new dwellings will be connected.
Please contact the selling agents for further information about this site, and for the relevant documentation, or visit the Basingstoke and Deane website to access all the information.
更多
Basingstoke and Deane Borough Council granted planning permission on the 17th of January 2024 for the construction of two detached dwellings with associated parking, turning, landscaping and private amenity space. The full application, and all the supporting documents can be found on the Basingstoke and Deane website by searching under Griffons Court as the key words, or via the reference 22/00040/TDC. The planning permission is for three years from the date of permission and the consent is for the construction of two substantial detached houses of approximately 3,880 sq. ft per property. Alternatively, should a buyer wish to construct a large single dwelling this would be possible subject to submitting a new planning application. The principle of residential development of the land is established by the existing consent, so changing the permission to one single dwelling should be possible. The land is currently domestic garden of the existing property, and is well screened by existing trees and hedges, and includes an area of woodland known as The Dell. The Dell is an area which can be utilised to satisfy the biodiversity, enhancement and management plan and is a condition of the planning permission. The current drive to the existing dwelling will be owned by the owner of the development land but a permanent right of access will be granted in favour of the existing property. There is mains water, electricity and drainage connected to the existing property with the services running along the drive. The services will be the responsibility of the purchaser of the development land to upgrade so that the existing property, and the two new dwellings will be connected.
Please contact the selling agents for further information about this site, and for the relevant documentation, or visit the Basingstoke and Deane website to access all the information.
位於英國,英格蘭,South East的“Andover Road, Highclere RG20”是一處43,560ft²South East出售其他住宅,GBP 800,000。這個高端的South East其他住宅共包括0間臥室和0間浴室。你也可以尋找更多South East的豪宅、或是搜索South East的出售豪宅。











