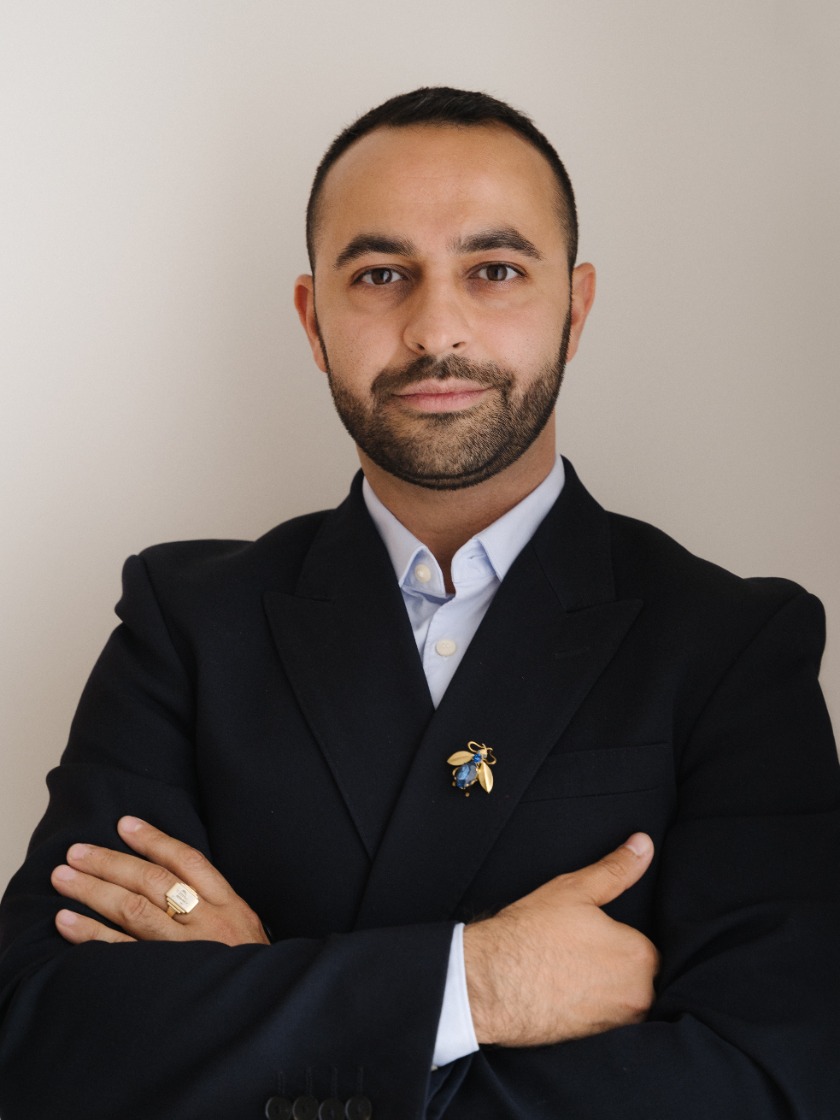出售, EUR 1,820,000
柏林, 德國
樓盤類型 : 公寓
樓盤設計 : 現代
建築面積 : 2,658 ft² / 247 m²
佔地面積 : N/A
睡房 : 1
浴室 : 2
浴室(企缸) : 0
MLS#: N/A
樓盤簡介
The townhouse located directly on the waterfront of Rummelsburger Bucht is an architectural gem that combines urban living with creative freedom and high-end design.
This extraordinary property, situated in the renowned “Artist Village,” offers approximately 246 m² of living space and an unparalleled sense of space, inspired by industrial clarity and artistic flair.
Spread across five levels, the layout embraces individuality and flexibility: the open design, generous floor plans, ceiling heights of up to 5 meters, and a sophisticated interplay of exposed concrete, smooth plastered walls, epoxy resin floors, and solid wood create an impressive backdrop for modern, creative living.
In the light-filled studio with floor-to-ceiling windows, living and working blend in an inspiring way. The adjacent floors provide thoughtfully designed retreats: a master bedroom with ensuite bathroom, an open-plan kitchen with designer fireplace, a separate study, and additional versatile rooms. Thanks to the well-planned infrastructure, an additional kitchen can optionally be integrated into the studio or ground floor—ideal for personalized living concepts or working from home at the highest level.
A standout highlight is the approximately 50 m² rooftop terrace with outdoor shower, offering panoramic views over Berlin and the water—an exclusive space for sun-soaked relaxation, dinners with friends, or quiet moments above the city’s rooftops. This outdoor concept is complemented by a 25 m² garden terrace with private green space and a charming front garden that elegantly frames the building along a quiet private street.
The fixtures and finishes impress with premium materials, including wooden-framed windows with Chicago glazing by Vrogum, designer fireplaces by Attika, sanitary fittings by Grohe, Hansgrohe, and Steinberg, and a custom-built kitchen with stainless steel countertop. Underfloor heating on the ground level, elegant loft radiators on the upper floors, and a modern rail lighting system highlight the home’s contemporary comfort.
The house is part of a gated residential complex with its own private road, including a parking space with electric charging station and a separate garden shed—a thoroughly considered and inspiring home for design enthusiasts, creatives, and individualists alike.
更多
This extraordinary property, situated in the renowned “Artist Village,” offers approximately 246 m² of living space and an unparalleled sense of space, inspired by industrial clarity and artistic flair.
Spread across five levels, the layout embraces individuality and flexibility: the open design, generous floor plans, ceiling heights of up to 5 meters, and a sophisticated interplay of exposed concrete, smooth plastered walls, epoxy resin floors, and solid wood create an impressive backdrop for modern, creative living.
In the light-filled studio with floor-to-ceiling windows, living and working blend in an inspiring way. The adjacent floors provide thoughtfully designed retreats: a master bedroom with ensuite bathroom, an open-plan kitchen with designer fireplace, a separate study, and additional versatile rooms. Thanks to the well-planned infrastructure, an additional kitchen can optionally be integrated into the studio or ground floor—ideal for personalized living concepts or working from home at the highest level.
A standout highlight is the approximately 50 m² rooftop terrace with outdoor shower, offering panoramic views over Berlin and the water—an exclusive space for sun-soaked relaxation, dinners with friends, or quiet moments above the city’s rooftops. This outdoor concept is complemented by a 25 m² garden terrace with private green space and a charming front garden that elegantly frames the building along a quiet private street.
The fixtures and finishes impress with premium materials, including wooden-framed windows with Chicago glazing by Vrogum, designer fireplaces by Attika, sanitary fittings by Grohe, Hansgrohe, and Steinberg, and a custom-built kitchen with stainless steel countertop. Underfloor heating on the ground level, elegant loft radiators on the upper floors, and a modern rail lighting system highlight the home’s contemporary comfort.
The house is part of a gated residential complex with its own private road, including a parking space with electric charging station and a separate garden shed—a thoroughly considered and inspiring home for design enthusiasts, creatives, and individualists alike.
生活時尚
* 港灣/海灘俱樂部
* 都會生活
位於德國,柏林的“Urban retreat by the water - townhouse with studio character in Rummelsburg Bay”是一處2,658ft²柏林出售公寓,EUR 1,820,000。這個高端的柏林公寓共包括1間臥室和2間浴室。你也可以尋找更多柏林的豪宅、或是搜索柏林的出售豪宅。




















