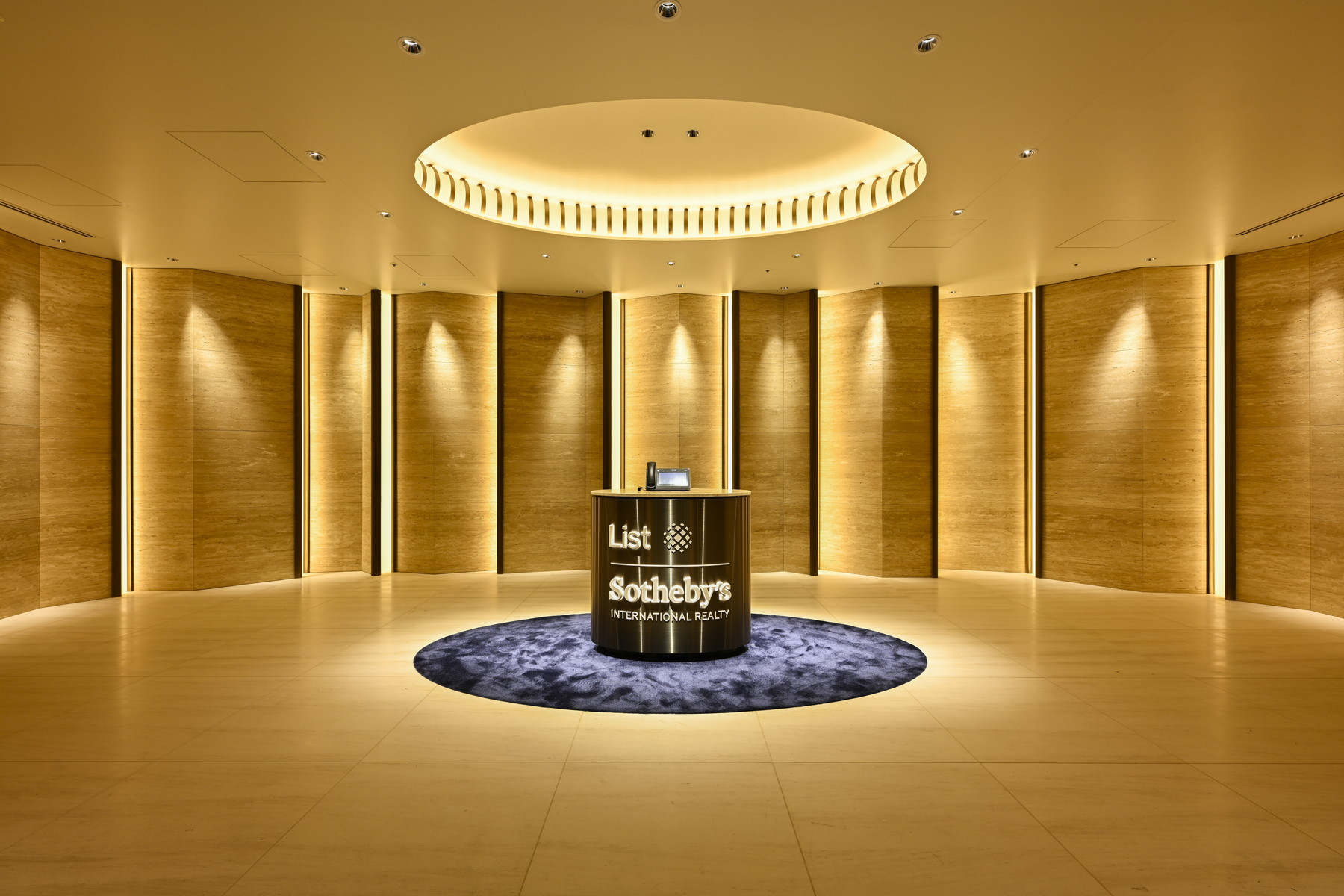出售, JPY 185,000,000
沖繩縣, 日本
睡房 : 2
浴室 : 1
浴室(企缸) : 0
MLS#: N/A
樓盤簡介
PROPERTY OVERVIEW
Location: 3 shiozaki, Itoman City, Okinawa
Transportation:About 18 minutes to Naha Airport by car (about 10.6km)
22 minutes to Kencho-mae Station on the Okinawa Urban Monorail Line by car (approx. 12.9km)
Land rights: Proprietary ownership
Land area: Public registry 195.00 m2 (approx. 58.98 tsubo)
Private road burden: No
Setback: No
Lot classification: Residential land
Access road: Public road west side width approx. 20.0 m, tangent road approx. 13.0 m
Public road east side width: approx. 20.0 m, tangent road: approx. 13.0 m
Zoning: Category 1 exclusive district for medium and high-rise residential buildings
Urban planning: Urbanization zone
Legal restrictions: Height limit: 12m
Building-to-land ratio/floor-area ratio: 60%/150%
Building area: 190.33 m2 (approx. 57.57 tsubo) in the official register
Structure: Reinforced concrete, 3 stories
Floor plan: 2LDK + store
Construction date: November 2007
Parking space: Available (2 spaces *depends on the type of car)
Current Condition:Inhabited
Delivery:Consultation
Facilities:Public water supply, Okinawa Electric Power Company, individual propane gas, main sewerage
Remarks:If there is a difference between the drawing and the current situation, the current situation takes precedence.
Mode of Transaction: Brokerage.
Last update date: https://list-sir.jp/lp/date
更多
Location: 3 shiozaki, Itoman City, Okinawa
Transportation:About 18 minutes to Naha Airport by car (about 10.6km)
22 minutes to Kencho-mae Station on the Okinawa Urban Monorail Line by car (approx. 12.9km)
Land rights: Proprietary ownership
Land area: Public registry 195.00 m2 (approx. 58.98 tsubo)
Private road burden: No
Setback: No
Lot classification: Residential land
Access road: Public road west side width approx. 20.0 m, tangent road approx. 13.0 m
Public road east side width: approx. 20.0 m, tangent road: approx. 13.0 m
Zoning: Category 1 exclusive district for medium and high-rise residential buildings
Urban planning: Urbanization zone
Legal restrictions: Height limit: 12m
Building-to-land ratio/floor-area ratio: 60%/150%
Building area: 190.33 m2 (approx. 57.57 tsubo) in the official register
Structure: Reinforced concrete, 3 stories
Floor plan: 2LDK + store
Construction date: November 2007
Parking space: Available (2 spaces *depends on the type of car)
Current Condition:Inhabited
Delivery:Consultation
Facilities:Public water supply, Okinawa Electric Power Company, individual propane gas, main sewerage
Remarks:If there is a difference between the drawing and the current situation, the current situation takes precedence.
Mode of Transaction: Brokerage.
Last update date: https://list-sir.jp/lp/date
位於日本,沖繩縣的“Shiozaki Oceanfront Villa”是一處2,048ft²沖繩縣出售單獨家庭住宅,JPY 185,000,000。這個高端的沖繩縣單獨家庭住宅共包括2間臥室和1間浴室。你也可以尋找更多沖繩縣的豪宅、或是搜索沖繩縣的出售豪宅。



















