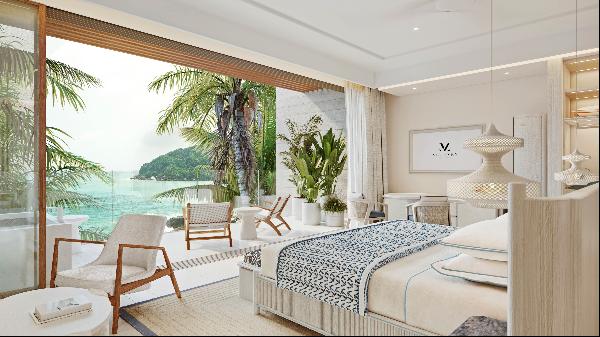出售, EUR 1,785,000
荷蘭
睡房 : 3
浴室 : 2
浴室(企缸) : N/A
MLS#: N/A
樓盤簡介
On the beautiful Kivitslaan, surrounded by peace and nature, stands this charming villa in a classic style on a lovely plot of 890 m². Here, you live amidst greenery in a fantastic location with forests and fens within walking distance. The villa features three bedrooms, one with a walk-in closet, two bathrooms, a spacious study/workroom, and a beautifully landscaped garden with plenty of privacy.The cozy center of Oisterwijk is easily reachable on foot or by bike. Various sports facilities such as hockey, tennis, equestrian sports, swimming, football, rugby, athletics, and more are within walking or cycling distance. Nearby are main roads to ’s-Hertogenbosch (N65/A2), Breda/Tilburg, and Eindhoven (A58). The unique and beautiful location of Oisterwijk combined with many amenities and its special character make this charming village one of the most beautiful places to live in Brabant, and possibly the whole of the Netherlands.LAYOUTGROUND FLOORThe spacious entrance hall, like the rest of the villa, has a luxurious appearance with a classic touch. Under the natural stone floor lies underfloor heating, and the elegant staircase with a dark runner immediately draws attention, as does the gallery. On the left side of the hall is the toilet with a small sink.One of the villa’s features is the beautiful layout of the living room and dining room, with views of the side and back gardens and optimal privacy. French doors provide access to the large covered terrace and the well-maintained garden. The wooden floor, fireplace mantel with an open hearth, and elegant interior doors give the living room a wonderful atmosphere.Behind the French doors in the living room is the cozy kitchen, with the same flooring as the hall. The custom-made kitchen fits perfectly in color and style. All necessary top-quality appliances are built-in, and there is plenty of space for a breakfast or dining table in the kitchen. The utility room, with built-in cupboards and a separate entrance, provides space for laundry appliances.The last room on the ground floor is a spacious study/workroom with a built-in closet, which families may also use as a playroom or lounge. The view over the green side garden creates a pleasant, inspiring space of comfortable size.FIRST FLOORThe landing with a gallery is the heart of this floor. This area provides access to two bedrooms, a bathroom, and the master bedroom with its own bathroom, toilet, and dressing room/walk-in closet (which can also be arranged as a fourth bedroom).The master bedroom with a spacious balcony is located at the rear, offering a picture-perfect view. This is a fantastic place to open the curtains in the morning and enjoy the abundant greenery. The bathroom, with a bathtub, luxury shower, and double vanity, and the separate toilet are decorated in a calm color palette.On the left and front sides are the other bedrooms, suitable for children or grandchildren, as a hobby room, or as a work/study room. The second bathroom with a shower, toilet, and two sinks completes this floor perfectly.ATTICA fixed staircase leads to the fully insulated, spacious attic with the heating system.OUTSIDEThis charming villa is situated on a corner plot of 890 m² at the intersection of Kivitslaan and the traffic-calmed Patrijslaan. There is parking space for several cars on private grounds, and the garden is beautifully landscaped with hedges and a wide variety of plants. The fresh green lawn offers plenty of space for outdoor play, and the terraces provide both sun and shade. Would you like to relax on the sunny terrace, the covered terrace, or the terrace by the dining room?FEATURESBuilt in 2006 | excellently maintainedEnergy label A | well insulatedWooden window frames and doors with HR++ glazingAir heating system (Brink) and HR boiler (Intergas)Heat recovery ventilation system (Brink)Underfloor heating in hall, ground floor toilet, and kitchenCharging station for electric cars on the drivewayMultiple terraces with options for sun or shadeQuiet location on a corner plot of 890 m² in one of Oisterwijk’s most beautiful avenuesThis stylish villa on the Kivitslaan combines classic charm with modern comfort in a top location. If you are looking for peace, nature, and proximity to amenities, this is your dream home.
更多
位於荷蘭的“Kivitslaan 5”是一處3,176ft²荷蘭出售獨立房屋,EUR 1,785,000。這個高端的荷蘭獨立房屋共包括3間臥室和2間浴室。你也可以尋找更多荷蘭的豪宅、或是搜索荷蘭的出售豪宅。













