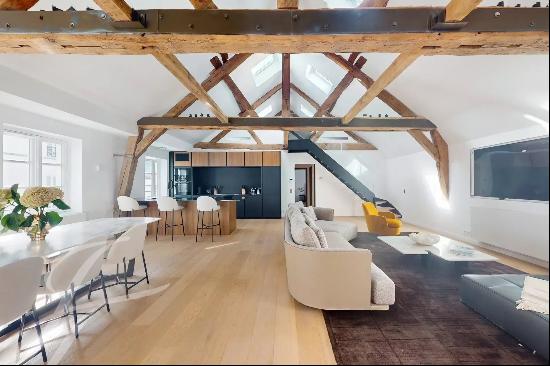出售, EUR 2,590,000
巴黎, 巴黎,巴黎大區, 法國
樓盤類型 : 單獨家庭住宅
樓盤設計 : N/A
建築面積 : 2,045 ft² / 190 m²
佔地面積 : N/A
睡房 : 4
浴室 : 3
浴室(企缸) : 3
MLS#: PP7-399
樓盤簡介
Paris 18th arrondissement. North of Montmartre / Jules Joffrin. Ideally located in a family and commercial area, superb architect-designed house of 189.7m² served by elevator with two terraces. Designed by the architectural agency Hardel Le Bihan in 2013, the volumetric composition of the house fits into the dense urban landscape, adapts to the size of the street and the scale of the adjoining buildings, while respecting the idea of a traditional town house, like private mansions or artists' studios. It includes a large entrance hall and guest toilet, two beautiful children's bedrooms with their bathroom and toilet, a master bedroom with shower room and dressing rooms, a fitted kitchen opening onto a dining room bathed in light with a ceiling height of more than 4 meters, a living room opening onto a landscaped balcony-terrace of 15m² and a spacious office (possibility of 4th bedroom) with its shower room and toilet. A 18.8m² planted rooftop with no overlooked views completes this home. The basement, currently used as a laundry room and cellar, can be converted into a games/TV room. This unique property, whose volume is expressed by a simple and refined form, offers exceptional brightness and has benefited from high-end services.
更多



















