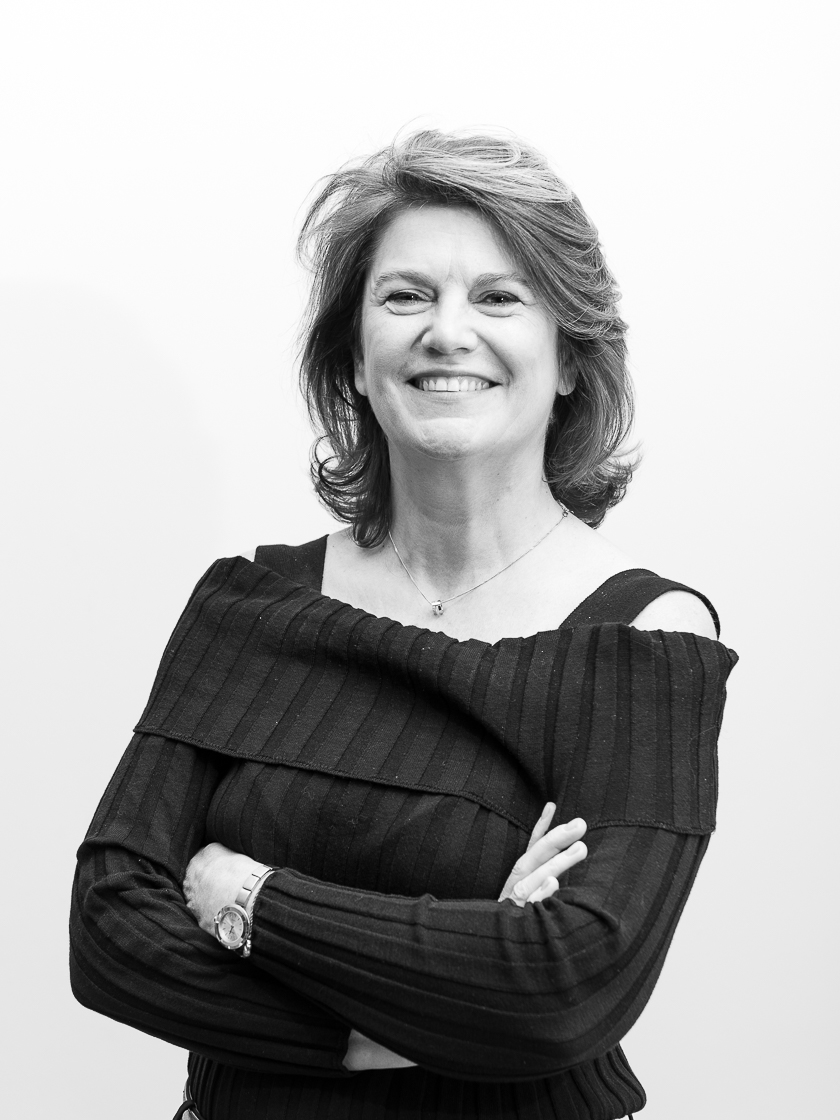出售, EUR 1,685,000
比利時
睡房 : 4
浴室 : 2
浴室(企缸) : 0
MLS#: 6819581
樓盤簡介
In the heart of Uccle, this exceptional house, completed in 2014 and designed by architects Vanden Eeckhoudt-Creyf, spans around 500 m² gross floor area. It is nestled on a 743 m² plot, with the option of purchasing the adjoining 1124 m² plot. Designed to blend in with nature, this unique house plays with light and space, respecting the harmony of the land while preserving the privacy of its occupants. The space is spread over 4 levels, designed in a loft style. The vast, light-filled living space includes the superbly equipped Gaggenau kitchen, the dining room, the cosy living room with its double fireplace and the study or TV area. The upper floor reveals a TV lounge and the children's area, with 3 bright bedrooms, 2 of which have a mezzanine and terrace, and a bathroom. The top floor offers a spacious master suite with dressing room, bathroom and uninterrupted views over the landscaped garden, perfect for relaxing. The basement, partly below ground, houses the refined entrance hall, cloakroom, storage areas, double garage and air-conditioned wine cellar. Other features include alarm, underfloor heating, VMC, green roof, possibility of acquiring the adjoining 1124m² plot, PEB C The Uccle Communal House is a green, quiet neighbourhood with easy access to shops and public transport. It is close to schools and the Lycée Français. For further information, please contact Corinne Thumelaire on +32 (0) 498 23 79 35.
更多
位於比利時的“Uccle I Uccle Centre”是一處5,414ft²比利時出售單獨家庭住宅,EUR 1,685,000。這個高端的比利時單獨家庭住宅共包括4間臥室和2間浴室。你也可以尋找更多比利時的豪宅、或是搜索比利時的出售豪宅。




















