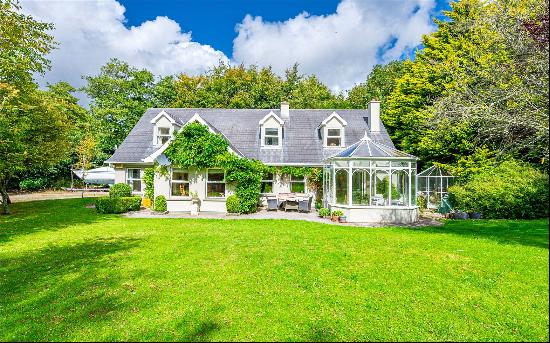出售, EUR 995,000
111 Hillside, Dalkey, 愛爾蘭
樓盤類型 : 單獨家庭住宅
樓盤設計 : 現代
建築面積 : 1,227 ft² / 114 m²
佔地面積 : N/A
睡房 : 4
浴室 : 2
浴室(企缸) : 0
MLS#: N/A
樓盤簡介
Welcome to 111 Hillside a wonderful home, presented in excellent condition in this highly sought after development, close to Dalkey Heritage Town, excellent schools, amenities, shops and services. Originally constructed in the 1960s, this property has been renovated and offers potential buyers a fantastic home that strikes a wonderful balance between design and functionality, there is also great scope to extend subject to the necessary planning permission.
To the front there is a large, gravelled driveway providing off street parking for a few cars together with a bin and bike store and pedestrian side access. Internally the light filled accommodation extends to approximately 114 sqm (1,227sq.ft.) and briefly comprises of a welcoming entrance hall with storage and a guest w.c. Off the hall there is a sleek contemporary kitchen by In-House with integrated appliances by Baumatic and Bosch, this space opens into a large interconnecting dual aspect dining/sitting room. A home office/fourth bedroom completes the accommodation on the ground floor. Upstairs there are three well-proportioned bedrooms, two large doubles and one single room. The bedroom to the rear offers wonderful sea views and a luxurious bathroom with Laufen sanitaryware and Italian porcelain tiles completes the internal accommodation.
The rear garden is a particular feature of this beautiful home it measures approximately 20m (65ft) in length with a large, raised deck, the perfect spot for al fresco dining, the remainder is laid out in lawn with an Upper Bounce flat ground trampoline, garden shed and a second deck at the end of the garden. There is huge scope to extend to the side and rear subject to the necessary planning permission.
Features:
Superbly located family home Off street parking for a few cars and side access Light filled accommodation extending to approximately 114sq.m (1,227sq.ft) Bright dual aspect interconnecting reception rooms In-House kitchen with integrated appliances Sea views from the back of the house Gas fired central heating Large rear garden with two decks measuring approximately 20m in length Fitted carpets, window coverings, appliances, bin/bike store, shed and trampoline included in the sale Scope to extend subject to planning permission A short walk to Dalkey Heritage Town and Barnhill Stores Excellent public transport links including the DART, Aircoach and 59 Bus In the catchment for many excellent primary and secondary schools, including Castlepark International School
更多
To the front there is a large, gravelled driveway providing off street parking for a few cars together with a bin and bike store and pedestrian side access. Internally the light filled accommodation extends to approximately 114 sqm (1,227sq.ft.) and briefly comprises of a welcoming entrance hall with storage and a guest w.c. Off the hall there is a sleek contemporary kitchen by In-House with integrated appliances by Baumatic and Bosch, this space opens into a large interconnecting dual aspect dining/sitting room. A home office/fourth bedroom completes the accommodation on the ground floor. Upstairs there are three well-proportioned bedrooms, two large doubles and one single room. The bedroom to the rear offers wonderful sea views and a luxurious bathroom with Laufen sanitaryware and Italian porcelain tiles completes the internal accommodation.
The rear garden is a particular feature of this beautiful home it measures approximately 20m (65ft) in length with a large, raised deck, the perfect spot for al fresco dining, the remainder is laid out in lawn with an Upper Bounce flat ground trampoline, garden shed and a second deck at the end of the garden. There is huge scope to extend to the side and rear subject to the necessary planning permission.
Features:
Superbly located family home Off street parking for a few cars and side access Light filled accommodation extending to approximately 114sq.m (1,227sq.ft) Bright dual aspect interconnecting reception rooms In-House kitchen with integrated appliances Sea views from the back of the house Gas fired central heating Large rear garden with two decks measuring approximately 20m in length Fitted carpets, window coverings, appliances, bin/bike store, shed and trampoline included in the sale Scope to extend subject to planning permission A short walk to Dalkey Heritage Town and Barnhill Stores Excellent public transport links including the DART, Aircoach and 59 Bus In the catchment for many excellent primary and secondary schools, including Castlepark International School
位於愛爾蘭的“111 Hillside”是一處1,227ft²愛爾蘭出售單獨家庭住宅,EUR 995,000。這個高端的愛爾蘭單獨家庭住宅共包括4間臥室和2間浴室。你也可以尋找更多愛爾蘭的豪宅、或是搜索愛爾蘭的出售豪宅。





















