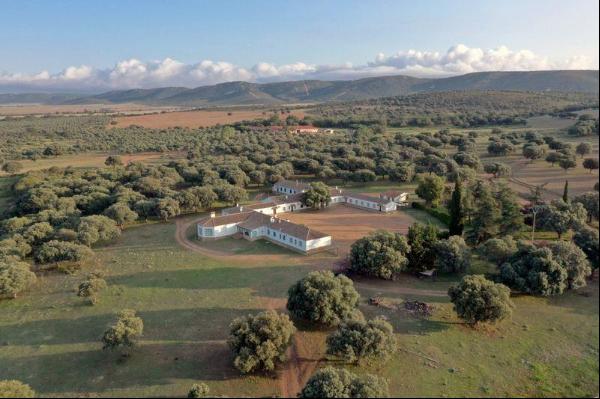出售, EUR 2,200,000
西班牙
樓盤類型 : 公寓
樓盤設計 : 聯體別墅
建築面積 : 4,090 ft² / 380 m²
佔地面積 : N/A
睡房 : 4
浴室 : 5
浴室(企缸) : 0
MLS#: N/A
樓盤簡介
The upper floor houses the primary bedroom, which includes a large bathroom with Jacuzzi and a balcony with open views. Also on this level is a bright office space with access to a generous south-facing terrace, perfect for working or reading in natural light.On the lower floor, the open-plan kitchen and dining area flow seamlessly into the exterior, where a sail-type awning shades a chill-out area with sofas, a screen and cinema projector, barbecue, and outdoor dining space. This floor is completed by a practical laundry room, a covered garage with ample storage space, and a private outdoor parking area equipped with an electric vehicle charging station.Committed to energy efficiency, the property is equipped with solar panels, a geothermal system, and centralized vacuuming throughout the house—ensuring minimal energy consumption without compromising on comfort.Located in one of the city's most prestigious residential areas, the home enjoys a peaceful setting next to the main hospital and directly across from a renowned trilingual school. It also benefits from excellent transport links to the rest of the city.A unique opportunity for those who appreciate contemporary design, sustainability, and the serenity of living in harmony with nature.
更多
位於西班牙的“SAN SEBASTIÁN, CONTEMPORARY DESIGN VILLA IN A PRIVILEGED NATURAL SETTING”是一處4,090ft²西班牙出售公寓,EUR 2,200,000。這個高端的西班牙公寓共包括4間臥室和5間浴室。你也可以尋找更多西班牙的豪宅、或是搜索西班牙的出售豪宅。




















