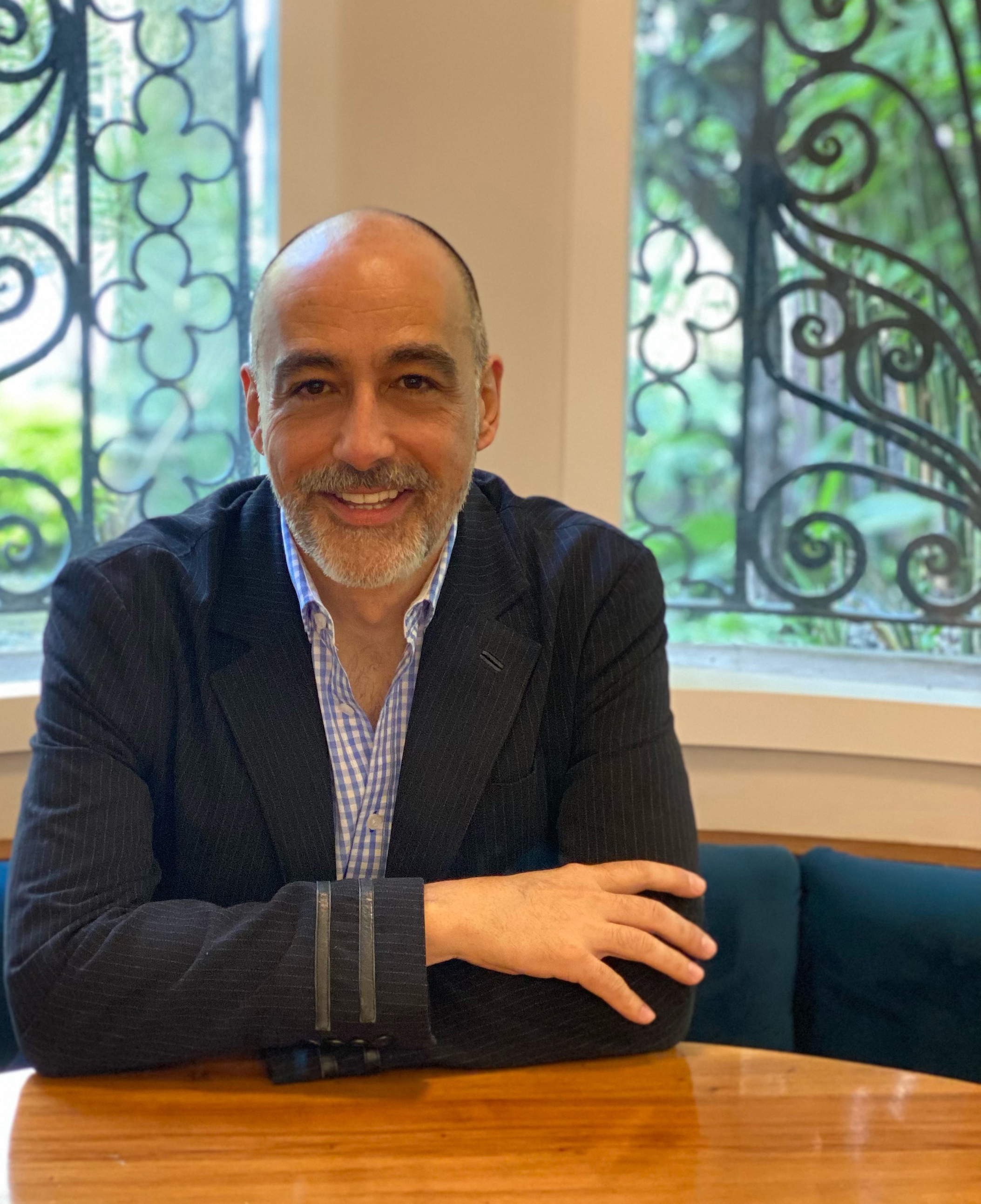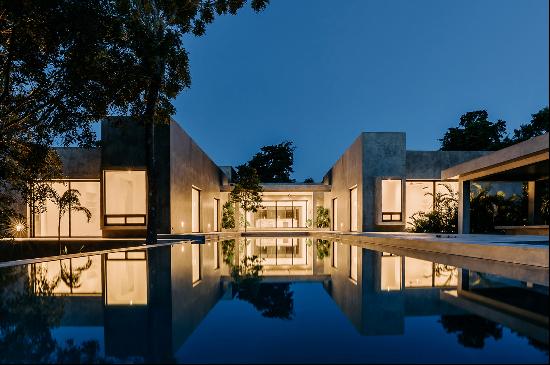出售, MXN 27,500,000
Jardines del Pedregal Fuego, 墨西哥
睡房 : 3
浴室 : 5
浴室(企缸) : 0
MLS#: N/A
樓盤簡介
Contemporary style house located south of CDMX. The house is built on a descending lot, contemporary style strategically designed, the social areas are ideal for family gatherings or events with friends and is very bright.
Upon arrival we are greeted by a beautiful garden and access to the main door of the house, guarded by a pond with koi fish all along the length. The front is framed with a floor-to-ceiling continuous window with heights of 4m. The large living room with a gas fireplace and bar with cava at the back overlooking the interior garden.
On one side is the dining room and the kitchen with peninsula and bar, double refrigerator, stove and gas oven, double sink, it has a pantry that joins the service staircase and connects to the hall with a sliding door to create greater privacy, it has direct access to the deck through another folding glass door that joins the outdoor dining room, It has a gas grill and sink for BBK Outdoor The terrace has an automatic folding roof, creating a pleasant covered but outdoor environment for sunny days.
On the same floor are the three large bedrooms, the master bedroom with large dressing room, spectacular views of the backyard pool, the master bathroom has a jacuzzi and steam system. The other 2 bedrooms overlook the garden and the front of the house, each with closet and share a full Jack and Jill bathroom. It has electric curtains in the anteroom and the master bedroom has air conditioning and heating in the three bedrooms.
On the back of the house on the lower floor is the spectacular pool, surrounded by vegetation, a covered area with an outdoor terrace that joins the family-type social area with TV which can be opened through folding glass doors to integrate the space completely, it has another bar type bar for parties, area for pool table or study and has 2 full bathrooms specifically planned for social events and with access to the garage for 6 cars,
It has 2 maid's quarters with a bathroom, laundry area, machine room and wine cellar.
The house has black marble floors in social areas combined with granite and wood in bedrooms and study. all the carpentry, doors and built-in furniture made of American oak wood, has an ADT security system, interior and exterior security cameras, has a sprinkler irrigation system for the garden, solar panels for energy saving, sound system in social areas, stationary gas. Electric water filtration system for pool and pond a gas boiler. Electric gate.
更多
Upon arrival we are greeted by a beautiful garden and access to the main door of the house, guarded by a pond with koi fish all along the length. The front is framed with a floor-to-ceiling continuous window with heights of 4m. The large living room with a gas fireplace and bar with cava at the back overlooking the interior garden.
On one side is the dining room and the kitchen with peninsula and bar, double refrigerator, stove and gas oven, double sink, it has a pantry that joins the service staircase and connects to the hall with a sliding door to create greater privacy, it has direct access to the deck through another folding glass door that joins the outdoor dining room, It has a gas grill and sink for BBK Outdoor The terrace has an automatic folding roof, creating a pleasant covered but outdoor environment for sunny days.
On the same floor are the three large bedrooms, the master bedroom with large dressing room, spectacular views of the backyard pool, the master bathroom has a jacuzzi and steam system. The other 2 bedrooms overlook the garden and the front of the house, each with closet and share a full Jack and Jill bathroom. It has electric curtains in the anteroom and the master bedroom has air conditioning and heating in the three bedrooms.
On the back of the house on the lower floor is the spectacular pool, surrounded by vegetation, a covered area with an outdoor terrace that joins the family-type social area with TV which can be opened through folding glass doors to integrate the space completely, it has another bar type bar for parties, area for pool table or study and has 2 full bathrooms specifically planned for social events and with access to the garage for 6 cars,
It has 2 maid's quarters with a bathroom, laundry area, machine room and wine cellar.
The house has black marble floors in social areas combined with granite and wood in bedrooms and study. all the carpentry, doors and built-in furniture made of American oak wood, has an ADT security system, interior and exterior security cameras, has a sprinkler irrigation system for the garden, solar panels for energy saving, sound system in social areas, stationary gas. Electric water filtration system for pool and pond a gas boiler. Electric gate.
位於墨西哥的“Casa Fuego”是一處6,458ft²墨西哥出售N/A,MXN 27,500,000。這個高端的墨西哥N/A共包括3間臥室和5間浴室。你也可以尋找更多墨西哥的豪宅、或是搜索墨西哥的出售豪宅。




















