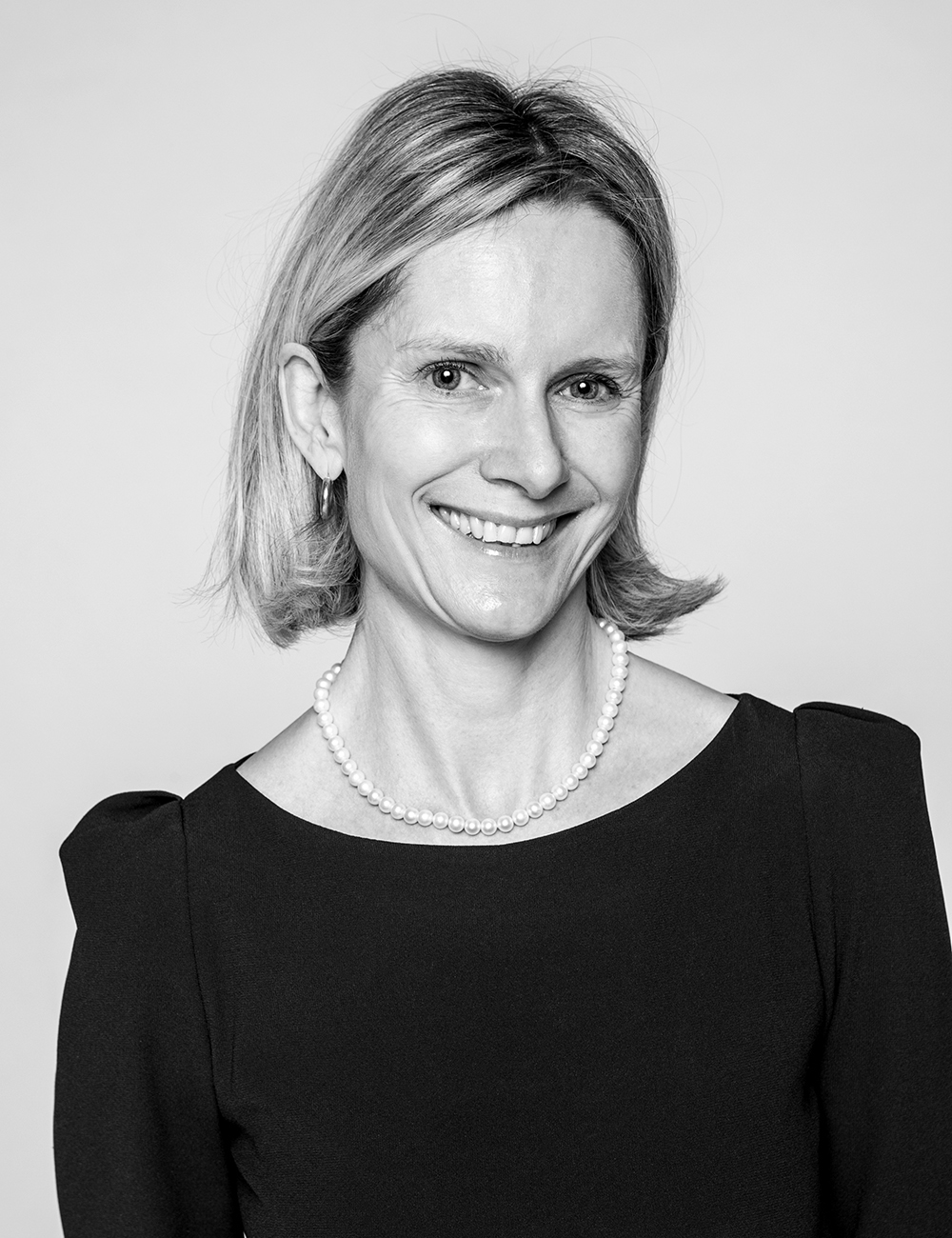出售, EUR 2,390,000
盧森堡
睡房 : 3
浴室 : 2
浴室(企缸) : 0
MLS#: N/A
樓盤簡介
€ 2,390,000 Nestled in a verdant setting, this magnificent architect-designed house offers an exceptional living environment in the heart of Bridel, a peaceful and sought-after commune just 6 km from the town. Set on a superb 13.10 ares plot bordered by a river and surrounded by trees, it will seduce you with its privileged setting and unique design.
With a floor area of 345 m², the first floor opens onto a vast living space bathed in light thanks to large bay windows. The living room and dining room, enhanced by double-height ceilings and a fireplace, create a warm and elegant atmosphere. A few steps further up, a fully equipped kitchen completes this convivial space. The living area extends harmoniously outwards, with a terrace offering breathtaking views of the surrounding countryside. A guest toilet completes this level.
Two spiral staircases lead up to the night space, where you'll discover a sumptuous master suite with built-in closets and private shower room with hammam. Two additional bedrooms share a separate shower room, while an office provides a bright, comfortable workspace. The basement houses a cellar, wine cellar and laundry room, guaranteeing optimized storage space. Adjacent to the house, a 57 m² architect's workshop and a 22 m² duplex office with guest toilet offer a host of design possibilities (separate studio or office for liberal professional).
The exterior is just as attractive, with a carport for one vehicle and a driveway for multiple parking spaces.
Ideally located in a verdant setting, this property combines peace and quiet with close proximity to amenities: schools, crèches, supermarket and pharmacy are all just a few minutes away. A true haven of peace to be discovered without delay.
更多
With a floor area of 345 m², the first floor opens onto a vast living space bathed in light thanks to large bay windows. The living room and dining room, enhanced by double-height ceilings and a fireplace, create a warm and elegant atmosphere. A few steps further up, a fully equipped kitchen completes this convivial space. The living area extends harmoniously outwards, with a terrace offering breathtaking views of the surrounding countryside. A guest toilet completes this level.
Two spiral staircases lead up to the night space, where you'll discover a sumptuous master suite with built-in closets and private shower room with hammam. Two additional bedrooms share a separate shower room, while an office provides a bright, comfortable workspace. The basement houses a cellar, wine cellar and laundry room, guaranteeing optimized storage space. Adjacent to the house, a 57 m² architect's workshop and a 22 m² duplex office with guest toilet offer a host of design possibilities (separate studio or office for liberal professional).
The exterior is just as attractive, with a carport for one vehicle and a driveway for multiple parking spaces.
Ideally located in a verdant setting, this property combines peace and quiet with close proximity to amenities: schools, crèches, supermarket and pharmacy are all just a few minutes away. A true haven of peace to be discovered without delay.
位於盧森堡的“Maison à Kopstal”是一處3,713ft²盧森堡出售單獨家庭住宅,EUR 2,390,000。這個高端的盧森堡單獨家庭住宅共包括3間臥室和2間浴室。你也可以尋找更多盧森堡的豪宅、或是搜索盧森堡的出售豪宅。




















