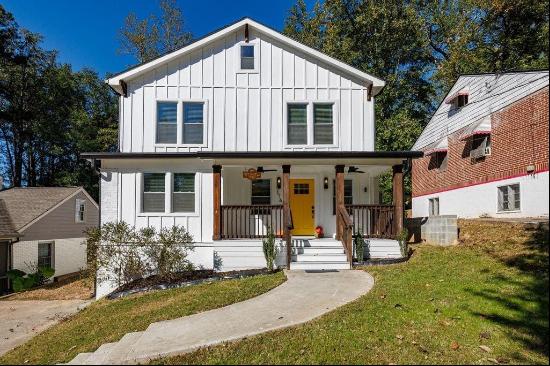Charming, Spacious Updated Folk Victorian with Outdoor Living Galore (只供參考)
出售, USD 689,000
(只供參考)
2177 Mauldin Street NW, 亞特蘭大, 佐治亞, 美國
睡房 : 4
浴室 : 3
浴室(企缸) : 1
MLS#: 7598840
樓盤簡介
Charming, spacious Folk Victorian with thoughtful updates and outdoor living galore. Welcome to this beautifully maintained and stylish Folk Victorian, offering timeless curb appeal with its Hardiplank and cedar siding, expansive wraparound front porch, and oversized back deck—perfect for grilling, outdoor dining, and lounging. Set on a generously sized, fenced-in yard, this home is one of the largest in the area and includes a rare three-car garage and plenty of space for play and leisure.
Inside, you’ll find an elegantly renovated kitchen featuring quartz countertops, a center island, Thermador appliances, and custom under-cabinet and top-mount lighting. The open floor plan flows seamlessly into a spacious great room with a cozy fireplace and connects to multiple dining areas, including an oversized formal dining room and a light-filled breakfast nook.
A wide central staircase leads to three bedrooms upstairs, including a spacious primary suite with a walk-in closet, dual vanities, a separate soaking tub, and a walk-in shower.
The finished daylight walkout terrace level expands your living options with a large recreation room complete with built-in cabinetry and a beverage cooler, a separate office or game room, plus a guest bedroom and full bath—ideal for hosting or multigenerational living.
Additional highlights include, New roof (2025), Water heater (2020), Upper HVAC system replaced, No HOA fees, yet located adjacent to Adams Crossing, Hardwood floors on main, upgraded fixtures throughout. This home is a true gem offering size, style, and flexibility, both indoors and out.
更多
Inside, you’ll find an elegantly renovated kitchen featuring quartz countertops, a center island, Thermador appliances, and custom under-cabinet and top-mount lighting. The open floor plan flows seamlessly into a spacious great room with a cozy fireplace and connects to multiple dining areas, including an oversized formal dining room and a light-filled breakfast nook.
A wide central staircase leads to three bedrooms upstairs, including a spacious primary suite with a walk-in closet, dual vanities, a separate soaking tub, and a walk-in shower.
The finished daylight walkout terrace level expands your living options with a large recreation room complete with built-in cabinetry and a beverage cooler, a separate office or game room, plus a guest bedroom and full bath—ideal for hosting or multigenerational living.
Additional highlights include, New roof (2025), Water heater (2020), Upper HVAC system replaced, No HOA fees, yet located adjacent to Adams Crossing, Hardwood floors on main, upgraded fixtures throughout. This home is a true gem offering size, style, and flexibility, both indoors and out.
位於美國,佐治亞,亞特蘭大的“Charming, Spacious Updated Folk Victorian with Outdoor Living Galore”是一處3,407ft²亞特蘭大出售單獨家庭住宅,USD 689,000。這個高端的亞特蘭大單獨家庭住宅共包括4間臥室和3間浴室。你也可以尋找更多亞特蘭大的豪宅、或是搜索亞特蘭大的出售豪宅。







