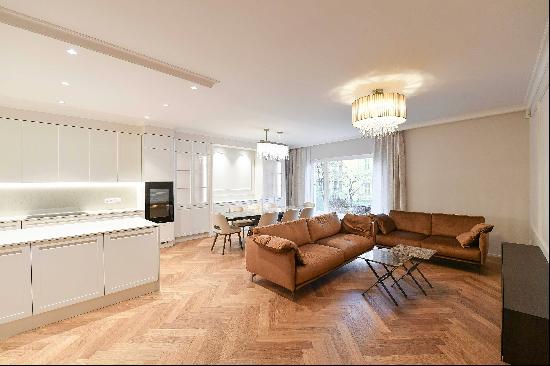出售, PRICE UPON REQUEST
布拉格, 捷克共和國
樓盤類型 : 城市別墅
樓盤設計 : N/A
建築面積 : 7,534 ft² / 700 m²
佔地面積 : N/A
睡房 : 5
浴室 : 5
浴室(企缸) : 5
MLS#: 109428
樓盤簡介
Perched high above the Vltava River, this stunning villa designed by a leading Czech
architect combines a 21st century style with Functionalist elements, deservedly the
recipient of a prestigious award.
Divided into four floors connected by an elevator also designed by the villa's architect, the
main social zone consists of a custom-made kitchen with a stone countertop, premium
German brand appliances, and a central island, all sleek and open onto the living room with
a rounded window offering 360 views (including a bend in the river). Two terraces extend
this ground floor. Five bedrooms occupy the upper levels—the master suite has its own
study and the guest room a private bathroom. At the very top of the villa is a deck with an
overhang providing shade, and at the very bottom a wine cellar with humidity control.
Brushed oak floors, stone tiles, and carpets create a sophisticated atmosphere contrasting
with more playful elements such as the circular lighting and portal window. An equipped
home gym, air-conditioning in every room, underfloor heating throughout, built-in furniture
and upholstery, floor-to-ceiling windows, a cooled pantry, smart home system, and
electronic security are just some of its many dazzling superior facilities.
Located in a neighborhood developed in the 1930s for Prague's elite, the villa reflects the
enclave's history while offering an exclusive home for today's high society.
Floor area 700 m², terraces: 393 m², plot 864 m²


















