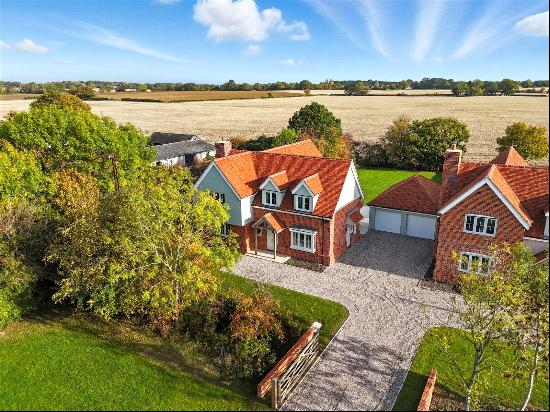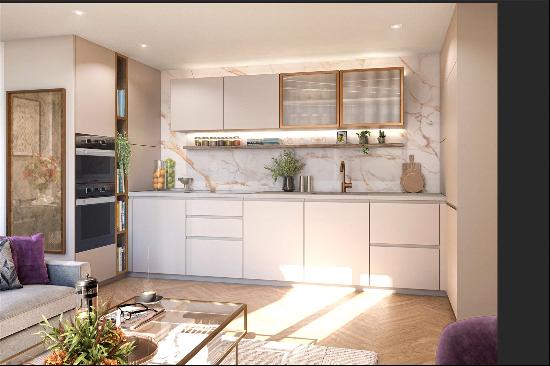出售, Guided Price: GBP 1,200,000
Ibstone, Buckinghamshire, HP14 3XT, 英國
樓盤類型 : 單獨家庭住宅
樓盤設計 : N/A
建築面積 : 2,344 ft² / 218 m²
佔地面積 : N/A
睡房 : 4
浴室 : 3
浴室(企缸) : 0
MLS#: N/A
樓盤簡介
Location
Ashmead House is the largest home of this bespoke development of just four homes called Cholsey Grange and is situated in the sought-after village of Ibstone which is in this beautiful part of south Buckinghamshire. Ibstone is a pretty Chiltern village which lies at the head of the Hambleden valley. It's small community has access to a primary school and a local cricket club with a recreation ground. It is within a short distance to other pretty villages such as Turville, Fingest, Skirmett and Hambleden.
It is a highly convenient location with excellent access to the M40 J5 at stokenchurch (approximately 2.1 miles away) and mainline train services running from High Wycombe with direct access to London Marylebone. The regional centres of Oxford, High Wycombe, Henley-on-Thames and Marlow provide an excellent range of recreational and shopping facilities. The property is ideally situated to take full advantage of the choice of grammar schools in the area. There is outstanding riding and walking in the area.
Description
A new four bedroom detached home located in the popular Chiltern village of Ibstone, sat atop of the Hambleden valley with views of the neighbouring countryside. This bespoke family home has been built by locally renowned developers Knole Homes and is the largest house in the sought-after development of Cholsey Grange.
Designed and built using a traditional brick construction and clay tiled roof, it's unique finish comes from its black weatherproof clad exterior and large framed windows to the front, providing striking views over the nearby countryside. This property offers a purchaser the opportunity to buy a brand new home, built to exacting and high energy efficient standards.
Upon entering, off the hallway there is a store cupboard for coats, shoes and a cloakroom. The spacious living room sits to the front of the home with natural oak shaker doors and a working wood-burning stove. There is a study that sits adjacent to the living room that could also be used as a separate play room. At the end of the hall way is the open-plan kitchen/dining/family room.
The large open-plan kitchen is the heart of the home and arguably where most of the time will be spent. The kitchen is finished to a high standard and features a beautiful limestone floor and marble effect quartz worktops. It's functional integrated appliances are all from AEG and are supplied with 2 year manufacturer warranty's. The layout has been cleverly separated to create multiple areas for living, dining and cooking, while still giving the feeling of an open, social space with natural light. Off the kitchen there is a pantry and a separate utility with side access to the rear garden.
On the first floor, there are four bedrooms and three bathrooms. The principal bedroom includes a closet space and features a Juliet balcony with views over the rear garden and neighbouring countryside. There is an en suite bathroom with a shower and separate freestanding bath.
Bedrooms two and three both feature a floor to ceiling window with views of the countryside to the front. The bespoke windows create a great framing of the village and are south-facing with great natural light. Bedroom two also benefits from an en suite. Completing the accommodation there is a further fouth bedroom and family bathroom. The property has an expansive clear attic. Due to the design of the house with a large pitched roof, this space provides great space for storage, which are not blocked by roof trusses.
Outside, to the front is a gravelled Cotswold stone driveway for two vehicles which also comes with an EV charging point. There is rear access with a natural sandstone footpath which leads to a fully enclosed rear garden. There is a spacious patio which sits off the kitchen and a path which leads to a rear lawn which is bordered by planters and a wooden fence. There is also room for a garden shed and there is also external power and an outside tap.
Directions
From London, exit the M40 at Junction 5 and turn left, signposted Ibstone. On entering the village of Ibstone continue through the village, past the fox public house and when you reach the cricket green turn left onto a small country lane and the home will be found on the left hand side after approximately c.100 yards.
What3Words: warthog.minute.puddles
更多
Ashmead House is the largest home of this bespoke development of just four homes called Cholsey Grange and is situated in the sought-after village of Ibstone which is in this beautiful part of south Buckinghamshire. Ibstone is a pretty Chiltern village which lies at the head of the Hambleden valley. It's small community has access to a primary school and a local cricket club with a recreation ground. It is within a short distance to other pretty villages such as Turville, Fingest, Skirmett and Hambleden.
It is a highly convenient location with excellent access to the M40 J5 at stokenchurch (approximately 2.1 miles away) and mainline train services running from High Wycombe with direct access to London Marylebone. The regional centres of Oxford, High Wycombe, Henley-on-Thames and Marlow provide an excellent range of recreational and shopping facilities. The property is ideally situated to take full advantage of the choice of grammar schools in the area. There is outstanding riding and walking in the area.
Description
A new four bedroom detached home located in the popular Chiltern village of Ibstone, sat atop of the Hambleden valley with views of the neighbouring countryside. This bespoke family home has been built by locally renowned developers Knole Homes and is the largest house in the sought-after development of Cholsey Grange.
Designed and built using a traditional brick construction and clay tiled roof, it's unique finish comes from its black weatherproof clad exterior and large framed windows to the front, providing striking views over the nearby countryside. This property offers a purchaser the opportunity to buy a brand new home, built to exacting and high energy efficient standards.
Upon entering, off the hallway there is a store cupboard for coats, shoes and a cloakroom. The spacious living room sits to the front of the home with natural oak shaker doors and a working wood-burning stove. There is a study that sits adjacent to the living room that could also be used as a separate play room. At the end of the hall way is the open-plan kitchen/dining/family room.
The large open-plan kitchen is the heart of the home and arguably where most of the time will be spent. The kitchen is finished to a high standard and features a beautiful limestone floor and marble effect quartz worktops. It's functional integrated appliances are all from AEG and are supplied with 2 year manufacturer warranty's. The layout has been cleverly separated to create multiple areas for living, dining and cooking, while still giving the feeling of an open, social space with natural light. Off the kitchen there is a pantry and a separate utility with side access to the rear garden.
On the first floor, there are four bedrooms and three bathrooms. The principal bedroom includes a closet space and features a Juliet balcony with views over the rear garden and neighbouring countryside. There is an en suite bathroom with a shower and separate freestanding bath.
Bedrooms two and three both feature a floor to ceiling window with views of the countryside to the front. The bespoke windows create a great framing of the village and are south-facing with great natural light. Bedroom two also benefits from an en suite. Completing the accommodation there is a further fouth bedroom and family bathroom. The property has an expansive clear attic. Due to the design of the house with a large pitched roof, this space provides great space for storage, which are not blocked by roof trusses.
Outside, to the front is a gravelled Cotswold stone driveway for two vehicles which also comes with an EV charging point. There is rear access with a natural sandstone footpath which leads to a fully enclosed rear garden. There is a spacious patio which sits off the kitchen and a path which leads to a rear lawn which is bordered by planters and a wooden fence. There is also room for a garden shed and there is also external power and an outside tap.
Directions
From London, exit the M40 at Junction 5 and turn left, signposted Ibstone. On entering the village of Ibstone continue through the village, past the fox public house and when you reach the cricket green turn left onto a small country lane and the home will be found on the left hand side after approximately c.100 yards.
What3Words: warthog.minute.puddles
位於英國的“Ibstone, Buckinghamshire, HP14 3XT”是一處2,344ft²英國出售單獨家庭住宅,Guided Price: GBP 1,200,000。這個高端的英國單獨家庭住宅共包括4間臥室和3間浴室。你也可以尋找更多英國的豪宅、或是搜索英國的出售豪宅。


















