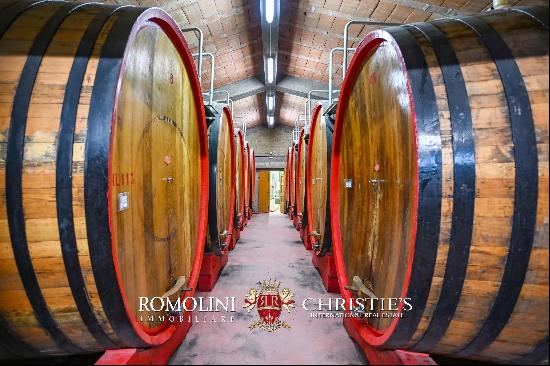出售, EUR 0
蒙達奇諾, 托斯卡納, 意大利
樓盤類型 : 城市別墅
樓盤設計 : 別墅
建築面積 : 6,888 ft² / 640 m²
佔地面積 : N/A
睡房 : 6
浴室 : 3
浴室(企缸) : 0
MLS#: N/A
樓盤簡介
South of Siena, the town of Montalcino is an enchanting, almost fairy-tale medieval village surrounded by mighty walls and dominated by an ancient castle of authentic architectural perfection, dated 1361. In the heart of the city center, overlooking one of the town's main squares, a three-story detached house and a basement garage are entirely renovated and offer stylish and charming features. Initially a monastery, it presents a classic quadrangular structure with elegant facades decorated in white and brick-colored plaster, surrounded by a large courtyard on all four sides offering significant outdoor living areas. From its dominant position, it enjoys spectacular open views over the city and the Val d'Orcia Natural Park, an uninterrupted succession of undulating hills dotted with picturesque olive groves, ancient oaks, cypress trees, and the Brunello vineyards. The third floor boasts a fantastic original south-facing terrace bordered by an elegant travertine balustrade. The view goes as far as the Amiata and Cetona Mountains. On clear days, from the northwest-facing rooms, the skyline of Siena can also be seen on the horizon. The interiors have been renovated, preserving its original brick arches, the wooden beam ceiling, the stone walls paired with brand new parquet flooring, and state-of-the-art plant systems, including air conditioning. Each floor presents spacious, bright living areas to be designed and tailored to personal needs and potential for 5 or 7 double bedrooms. After the renovation, the ground floor and part of the first floor have been used as offices. All rooms have been recently emptied and repainted and are ready to be decorated and furnished. Despite being a single-family home, it can be easily divided into three self-contained units, each with separate outdoor access. As with all significant art cities in Italy, Montalcino has a restricted traffic zone where access to the town center is only allowed to those with a private parking space. The house basement has a generously sized garage for up to four cars plus storage rooms, making it a great addition to the whole property. The house is accessible from the garage or an external stone staircase with a gate. Show less textPROPERTY Ref: MON2843Location: Montalcino, Province: Siena, Region: TuscanyType: historic building of a total of 640 sq m/6888 sq ft + garden and garage in a central position, of which the ground and first floors are used as offices, the second as residentialYear of construction: approx. 1500Year of renovation: 2006Condition: excellentGarden: 600 sq m/6458 sq ft paved, bordered by balustrade and gateTerrace: on the second floor, approx. 16 sq m/172 sq ftUtilities:Fixed telephone network: availableInternet: availableHeating: fan coil for heating and coolingWater: municipal water networkElectricity: activeDistance from services: within walking distanceDistance from main airports: Perugia 109 km, Florence 117 km, Rome 228 kmLayout:Basement: garageGround Floor: 6 rooms + bathroomFirst Floor: 5.5 rooms + bathroomSecond Floor: 6.5 rooms + bathroom + terraceGarage: 260 sq m/2798 sq ft, with internal access to the house
更多
位於意大利,托斯卡納,蒙達奇諾的“villa-Montalcino, Toscana, ITALY”是一處6,888ft²蒙達奇諾出售城市別墅,EUR 0。這個高端的蒙達奇諾城市別墅共包括6間臥室和3間浴室。你也可以尋找更多蒙達奇諾的豪宅、或是搜索蒙達奇諾的出售豪宅。




















