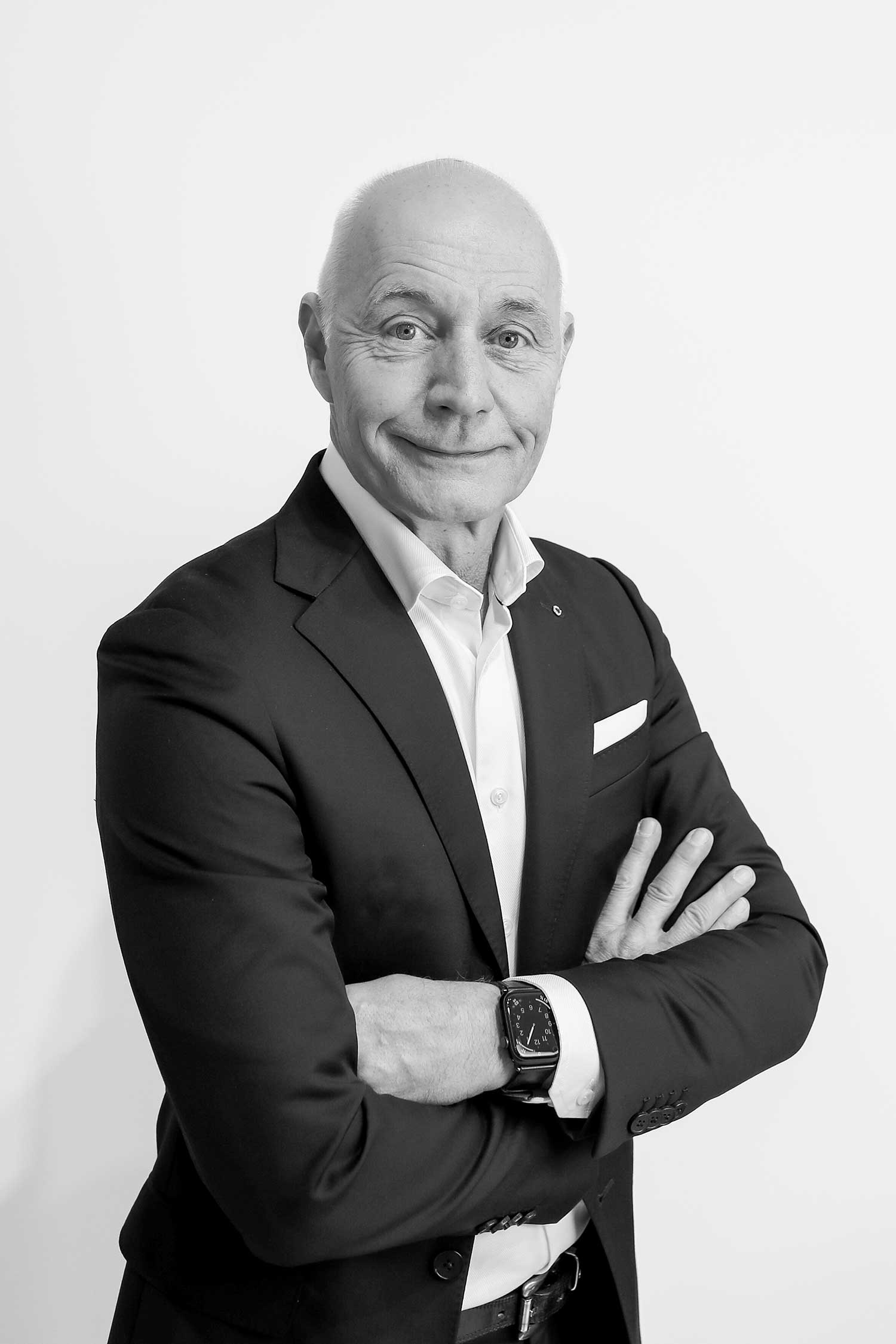出售, USD 1,450,000
Harburg, 下薩克森, 德國
睡房 : 2
浴室 : 2
浴室(企缸) : 1
MLS#: N/A
樓盤簡介
This exclusive property, built in 2015 in the functionalist Bauhaus style, offers a top-class home for two just outside the Hanseatic city of Hamburg. The clear design language, the open interior design with generous lines of sight and the well thought-out integration of light, technology and nature as well as high-quality furnishings offer living comfort at the highest level.
The approx. 2,000 m² plot and the living space of approx. 172 m² offer plenty of room for individual living plans. Thanks to the exclusive hillside location on one of the sunniest plots in Waldesruh, you can enjoy plenty of privacy and incomparable views, while your neighbors are barely noticeable.
The architecture of this house follows the philosophy of "form follows function": clear forms, functionality and the fusion of interior and exterior space. The cubic structure is complemented by generous window fronts and flowing transitions that integrate the garden and nature into the living concept. The formally designed and low-maintenance garden picks up on the design language and complements the timeless appearance of the house.
Inside, the stringent style continues with a minimalist, modern design language. High-quality fixtures and fittings, fine materials such as wood, stone and glass and a restrained color palette create a timeless elegance. The open floor plan provides generous lines of sight, giving the rooms plenty of light and an airy expanse.
The first floor has an open, very bright living/dining area with integrated fitted kitchen equipped with Siemens Studioline appliances thanks to floor-to-ceiling windows. The spacious and sunny terrace is easily accessible from all areas thanks to large sliding doors and offers a wonderful view of the property and Waldesruh from both inside and outside. A room adjoining the kitchen with built-in furniture serves as a "preparation kitchen" and for storing food and kitchen utensils. The entrance area overlooking the living/dining area is complemented by the guest WC with floor-level shower.
A free-standing wooden and steel staircase leads to the upper floor. Here you will find the bedroom with floor-to-ceiling windows, a spacious dressing room and access to the bathroom. A free-standing bathtub, a separate area with a floor-level shower and WC, large-format tiles and access to the loggia offer modern bathroom culture.
In addition to a double garage, a utility room with space for the air circulation system and heating and a storage room, the basement offers a hobby room, which can also be used as an office and/or guest room.
A spacious courtyard in front of the garage and a high-quality carport with a tool shed installed in 2021 offer parking space for up to 5 cars and round off this attractive offer.
更多
The approx. 2,000 m² plot and the living space of approx. 172 m² offer plenty of room for individual living plans. Thanks to the exclusive hillside location on one of the sunniest plots in Waldesruh, you can enjoy plenty of privacy and incomparable views, while your neighbors are barely noticeable.
The architecture of this house follows the philosophy of "form follows function": clear forms, functionality and the fusion of interior and exterior space. The cubic structure is complemented by generous window fronts and flowing transitions that integrate the garden and nature into the living concept. The formally designed and low-maintenance garden picks up on the design language and complements the timeless appearance of the house.
Inside, the stringent style continues with a minimalist, modern design language. High-quality fixtures and fittings, fine materials such as wood, stone and glass and a restrained color palette create a timeless elegance. The open floor plan provides generous lines of sight, giving the rooms plenty of light and an airy expanse.
The first floor has an open, very bright living/dining area with integrated fitted kitchen equipped with Siemens Studioline appliances thanks to floor-to-ceiling windows. The spacious and sunny terrace is easily accessible from all areas thanks to large sliding doors and offers a wonderful view of the property and Waldesruh from both inside and outside. A room adjoining the kitchen with built-in furniture serves as a "preparation kitchen" and for storing food and kitchen utensils. The entrance area overlooking the living/dining area is complemented by the guest WC with floor-level shower.
A free-standing wooden and steel staircase leads to the upper floor. Here you will find the bedroom with floor-to-ceiling windows, a spacious dressing room and access to the bathroom. A free-standing bathtub, a separate area with a floor-level shower and WC, large-format tiles and access to the loggia offer modern bathroom culture.
In addition to a double garage, a utility room with space for the air circulation system and heating and a storage room, the basement offers a hobby room, which can also be used as an office and/or guest room.
A spacious courtyard in front of the garage and a high-quality carport with a tool shed installed in 2021 offer parking space for up to 5 cars and round off this attractive offer.
位於德國,下薩克森,Harburg的“Waldersruh: Modern detached house on a dream plot”是一處Harburg出售單獨家庭住宅,USD 1,450,000。這個高端的Harburg單獨家庭住宅共包括2間臥室和2間浴室。你也可以尋找更多Harburg的豪宅、或是搜索Harburg的出售豪宅。












