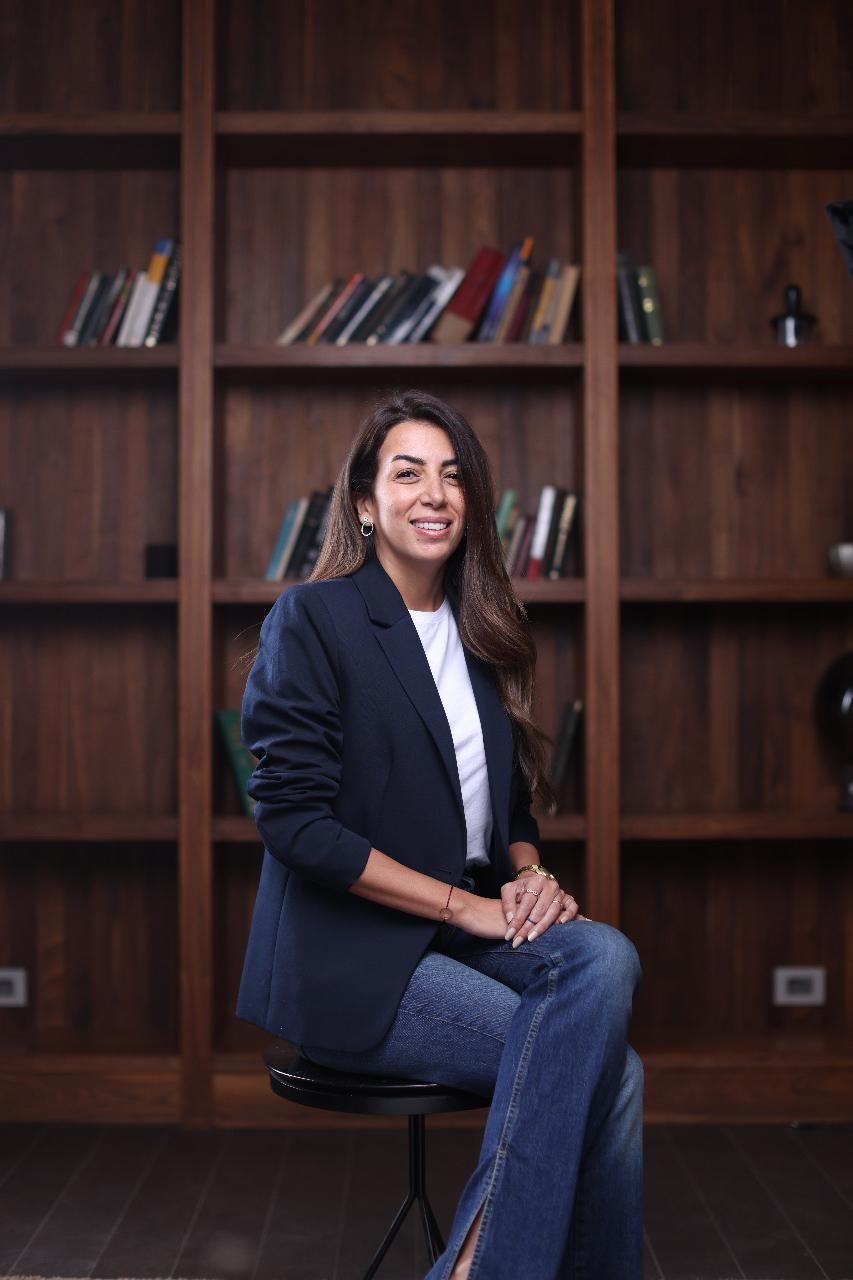出售, EGP 24,420,000
Mazeej Giza, 埃及
樓盤類型 : 普通公寓
樓盤設計 : 現代
建築面積 : 2,497 ft² / 232 m²
佔地面積 : N/A
睡房 : 2
浴室 : 2
浴室(企缸) : 1
MLS#: N/A
樓盤簡介
A multi-level sanctuary that blurs the boundaries between architecture and landscape, this 222 sqm two-bedroom loft is defined by sculptural volume, natural light, and garden intimacy. Situated on the ground floor of Mazeej Giza, the residence unfolds across two levels, each thoughtfully composed to reflect the project's signature harmony between form and function.
The lower level introduces an open-plan living and dining area framed by expansive floor-to-ceiling glass, allowing uninterrupted views of the 35 sqm private garden terrace. At its core, a refined kitchen anchors the space, finished in a palette of textured stone, wood, and metal. A guest bathroom and a discreet ensuite bedroom complete the floor.
Above, a mezzanine-style upper level reveals an additional living room and a second ensuite bedroom, both opening onto a 30 sqm terrace with lush landscape views that feel both immersive and private. With its mirrored layout and elevated positioning, the upper level offers a separate yet connected living dimension—ideal for hosting, retreat, or long-stay guests.
Mazeej Giza, a boutique development by Guira Developments, introduces a new vernacular of luxury living—one grounded in heritage, but envisioned for the contemporary connoisseur. Its intimate scale and hospitality-inspired approach offer residents access to wellness amenities, rooftop lounges, smart home technology, housekeeping, and concierge services, curated to international standards.
Nestled between the pastoral beauty of Mansouria and the monumental backdrop of the Giza Plateau, and just moments from the Grand Egyptian Museum, this residence speaks to a life of cultural immersion and visual poetry. A rare home where elevation comes not only from architecture—but from the experience of living within a space that feels truly connected to its place.
更多
The lower level introduces an open-plan living and dining area framed by expansive floor-to-ceiling glass, allowing uninterrupted views of the 35 sqm private garden terrace. At its core, a refined kitchen anchors the space, finished in a palette of textured stone, wood, and metal. A guest bathroom and a discreet ensuite bedroom complete the floor.
Above, a mezzanine-style upper level reveals an additional living room and a second ensuite bedroom, both opening onto a 30 sqm terrace with lush landscape views that feel both immersive and private. With its mirrored layout and elevated positioning, the upper level offers a separate yet connected living dimension—ideal for hosting, retreat, or long-stay guests.
Mazeej Giza, a boutique development by Guira Developments, introduces a new vernacular of luxury living—one grounded in heritage, but envisioned for the contemporary connoisseur. Its intimate scale and hospitality-inspired approach offer residents access to wellness amenities, rooftop lounges, smart home technology, housekeeping, and concierge services, curated to international standards.
Nestled between the pastoral beauty of Mansouria and the monumental backdrop of the Giza Plateau, and just moments from the Grand Egyptian Museum, this residence speaks to a life of cultural immersion and visual poetry. A rare home where elevation comes not only from architecture—but from the experience of living within a space that feels truly connected to its place.
位於埃及的“Refined Dual-Level Garden Home”是一處2,497ft²埃及出售普通公寓,EGP 24,420,000。這個高端的埃及普通公寓共包括2間臥室和2間浴室。你也可以尋找更多埃及的豪宅、或是搜索埃及的出售豪宅。















