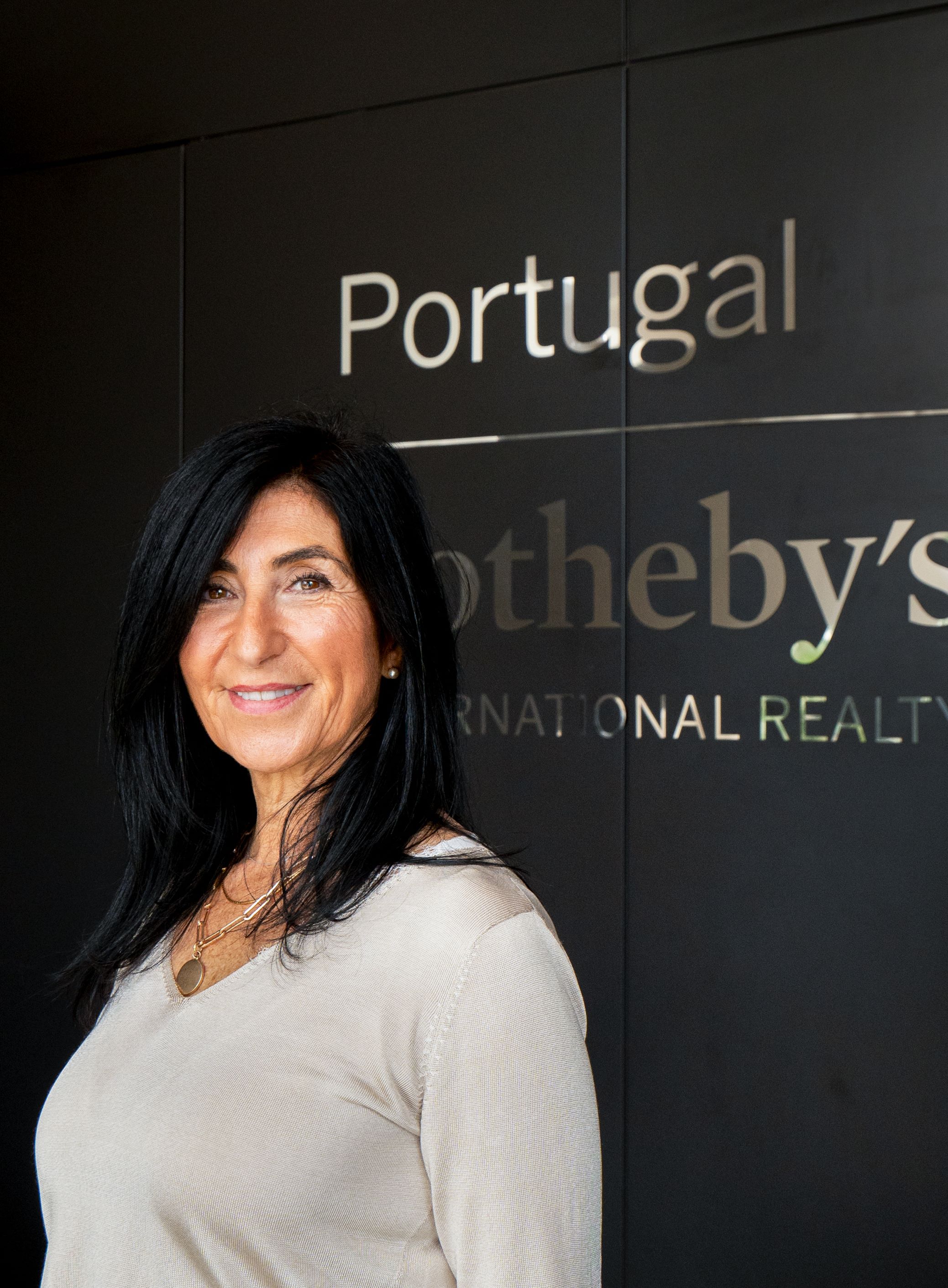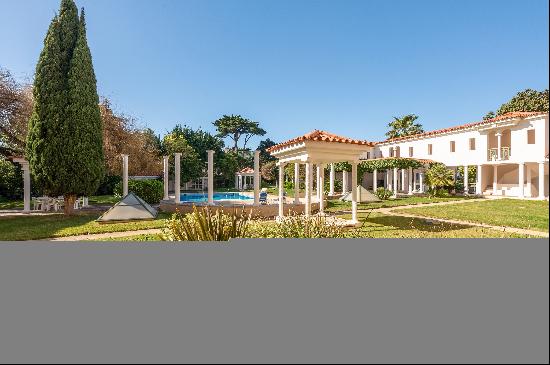出售, EUR 2,990,000
卡斯凱什, 里斯本, 葡萄牙
睡房 : 4
浴室 : 4
浴室(企缸) : 0
MLS#: 102250039
樓盤簡介
This fantastic property underwent a renovation project to build the architect's own residence, emphasizing the contemporary aesthetic and functionality of a home designed for everyday living. All interior spaces of this house, with a gross area of ??482m² and a usable area of ??414m², were completely renovated and are illuminated by the windows of the old facade. On the ground floor, where we find spacious living and dining rooms, a fully equipped kitchen with MIELE appliances, a powder room, and an office, the introduction of a wooden structure was the solution found to compartmentalize and define the different spaces, separating them into a kind of open space with discreet boundaries. Steps were carved into this same structure, giving access to new modules on the upper floors, which house the master suite, two bedrooms, a bathroom, a living room, a laundry room, and a terrace, as well as a spacious attic with a full bathroom and the possibility of adding a master suite, another bedroom, and a multipurpose room. Natural tones predominate, creating a bright, spacious, and serene environment, in harmony with the exterior, one of the most prominent areas of the house. In the garden, a wooden deck supporting the dark-toned pool emphasizes the elegance of the space, where flowers and plants add a touch of color and enhance comfort and privacy. There's also a garage with an electric vehicle charger and a 25 m² adjoining building that can be used as a gym, workshop, and more. This project received two important architecture awards (Best Private Project and Rehabilitation in Residential Construction) and sought to recognize and embody a historic 1923 house and contemporary values ??with elegance and practicality. The project faced a significant challenge, aiming to understand the techniques and materials of the period, mandatory for this type of construction. Therefore, natural, eco-friendly, low-energy materials were used. Care was taken to preserve the exterior walls, built of hand-crafted brick and stone, which were coated with limestone sand mortar mixed with crushed cork to improve thermal insulation. The result is a Portuguese home, designed in a refined and formal style, where contemporary interiors coexist harmoniously with the house's historic structure. The location is ideal for those who value proximity to the beaches, just 7 minutes away, and easy access to various services.
更多
生活時尚
* 考古探索
位於葡萄牙,里斯本,卡斯凱什的“Detached house, 4 bedrooms, for Sale”是一處5,188ft²卡斯凱什出售單獨家庭住宅,EUR 2,990,000。這個高端的卡斯凱什單獨家庭住宅共包括4間臥室和4間浴室。你也可以尋找更多卡斯凱什的豪宅、或是搜索卡斯凱什的出售豪宅。




















