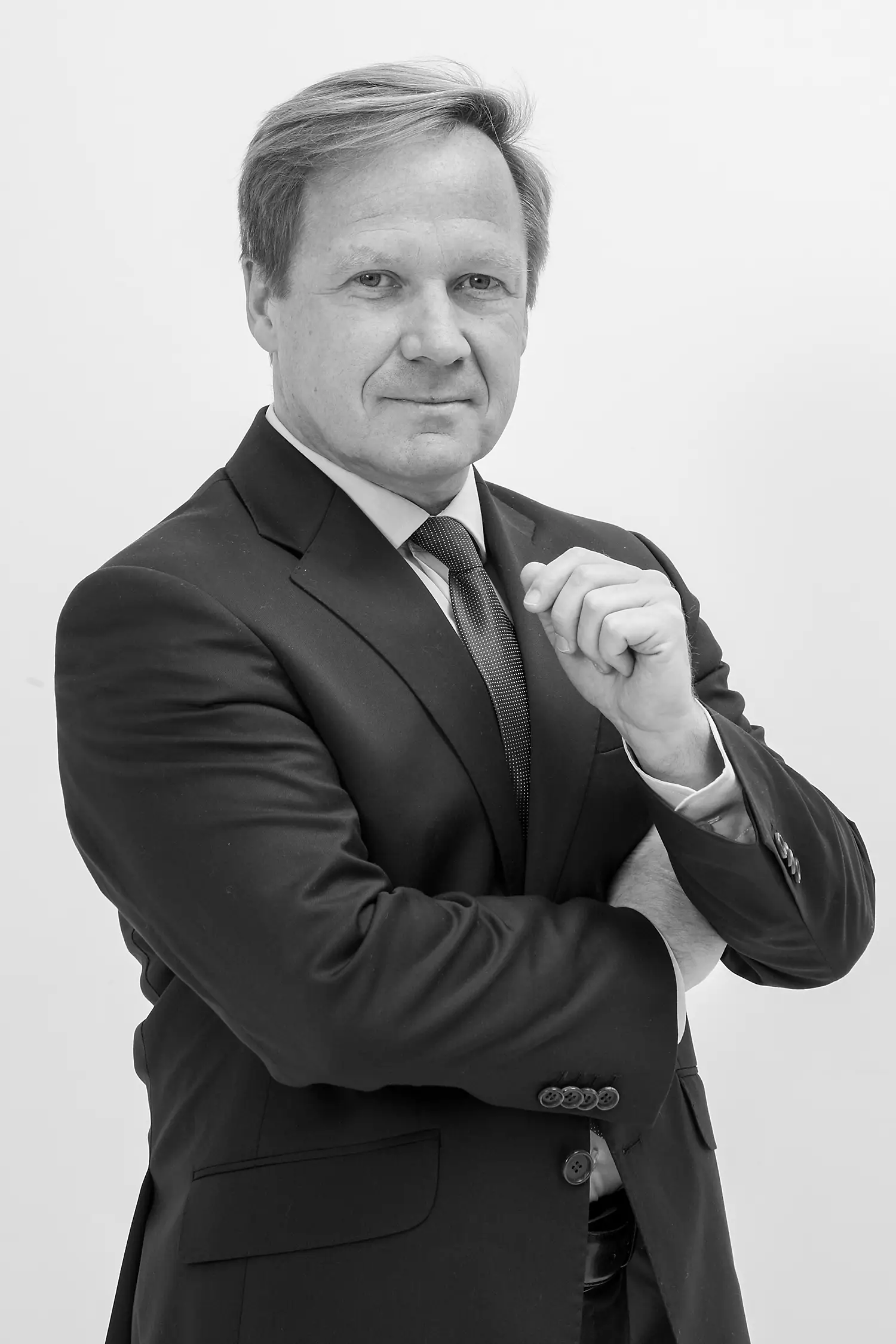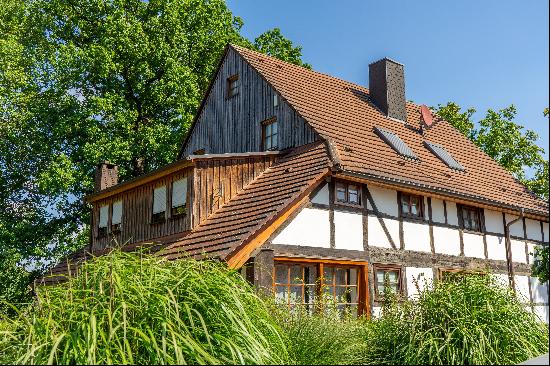出售, Price Upon Request
下薩克森, 德國
樓盤類型 : 單獨家庭住宅
樓盤設計 : 別墅
建築面積 : N/A
佔地面積 : N/A
睡房 : 3
浴室 : 7
浴室(企缸) : 0
MLS#: N/A
樓盤簡介
This extraordinary entrepreneurial villa combines modern architecture, uncompromising quality, innovative technology and complete privacy to rare perfection. Planned with the utmost precision and implemented with masterful craftsmanship, the property reveals its unmistakable signature on every square meter: timeless elegance, the finest materials and technical sophistication at the highest level.
Even the prestigious entrance area makes a lasting impression. A room height of 3.50 meters, an elegant mirrored ceiling, large-format natural stone surfaces and architecturally precise lines of sight create an entrance that is both functional and imposing and welcomes residents and guests in an impressive manner. A few steps or the elevator open up the light-flooded living area, which offers a view of the park-like garden with its mature trees. The open design of the living area lends the room clarity and spaciousness, while the open steel staircase to the upper floor stands out as a striking architectural element. The dining area, which impresses with its openness and is directly connected to the exclusive Eggersmann kitchen with Küppersbusch appliances, is harmoniously embedded. From here, there is not only access to the garden, but also an elegant dining counter that provides the perfect setting for a small meal in between.
The private retreat on the upper floor is a world of its own. Two spacious bedrooms with direct access to a shared terrace and luxurious bathrooms in natural "Rio Dorado yellow" stone throughout create living comfort of the highest exclusivity. The level is complemented by further rooms that can be used flexibly as studios or private retreats.
The design of the top floor is particularly far-sighted. It is seamlessly integrated into the private living area, but can also be used independently via a separate entrance. Whether as an office floor, guest area or independent apartment for staff or care workers - the large number of rooms, supplemented by a balcony and two bathrooms, opens up a wide range of possibilities that can be easily adapted to individual living requirements.
The basement also impresses with its spaciousness and quality. In addition to housekeeping, technology and equipment, it offers space for additional kitchen areas and is a special highlight for connoisseurs and gourmets thanks to a wine cellar designed with fine cedar wood.
The entire fit-out of the property follows an uncompromising standard of perfection. State-of-the-art KNX building automation with touch panel and visualization, an innovative cooling ceiling system, central ventilation technology with heat recovery, highly developed security and video technology and an elevator system with evacuation function combine to form a technical ensemble that meets the highest standards. A high-quality aluminum façade, a titanium zinc roof and fine natural stone floors underline the design clarity and exclusivity of this property.
The outdoor area also impresses with a heated driveway, natural stone paving, sheltered terraces and a park-like garden, which is embedded in a discreet, mature environment and creates retreats of unique quality.
This property is not a house. It is a statement. For people who live the extraordinary - uncompromising, stable in value and with vision.
更多
Even the prestigious entrance area makes a lasting impression. A room height of 3.50 meters, an elegant mirrored ceiling, large-format natural stone surfaces and architecturally precise lines of sight create an entrance that is both functional and imposing and welcomes residents and guests in an impressive manner. A few steps or the elevator open up the light-flooded living area, which offers a view of the park-like garden with its mature trees. The open design of the living area lends the room clarity and spaciousness, while the open steel staircase to the upper floor stands out as a striking architectural element. The dining area, which impresses with its openness and is directly connected to the exclusive Eggersmann kitchen with Küppersbusch appliances, is harmoniously embedded. From here, there is not only access to the garden, but also an elegant dining counter that provides the perfect setting for a small meal in between.
The private retreat on the upper floor is a world of its own. Two spacious bedrooms with direct access to a shared terrace and luxurious bathrooms in natural "Rio Dorado yellow" stone throughout create living comfort of the highest exclusivity. The level is complemented by further rooms that can be used flexibly as studios or private retreats.
The design of the top floor is particularly far-sighted. It is seamlessly integrated into the private living area, but can also be used independently via a separate entrance. Whether as an office floor, guest area or independent apartment for staff or care workers - the large number of rooms, supplemented by a balcony and two bathrooms, opens up a wide range of possibilities that can be easily adapted to individual living requirements.
The basement also impresses with its spaciousness and quality. In addition to housekeeping, technology and equipment, it offers space for additional kitchen areas and is a special highlight for connoisseurs and gourmets thanks to a wine cellar designed with fine cedar wood.
The entire fit-out of the property follows an uncompromising standard of perfection. State-of-the-art KNX building automation with touch panel and visualization, an innovative cooling ceiling system, central ventilation technology with heat recovery, highly developed security and video technology and an elevator system with evacuation function combine to form a technical ensemble that meets the highest standards. A high-quality aluminum façade, a titanium zinc roof and fine natural stone floors underline the design clarity and exclusivity of this property.
The outdoor area also impresses with a heated driveway, natural stone paving, sheltered terraces and a park-like garden, which is embedded in a discreet, mature environment and creates retreats of unique quality.
This property is not a house. It is a statement. For people who live the extraordinary - uncompromising, stable in value and with vision.
位於德國,下薩克森的“Special entrepreneur's villa with mature trees in Göttingen's eastern district”是一處下薩克森出售單獨家庭住宅,Price Upon Request。這個高端的下薩克森單獨家庭住宅共包括3間臥室和7間浴室。你也可以尋找更多下薩克森的豪宅、或是搜索下薩克森的出售豪宅。

















