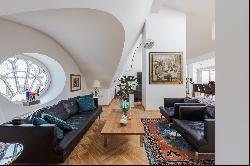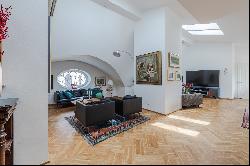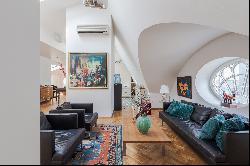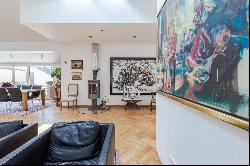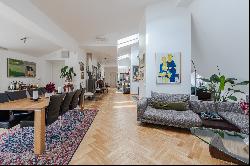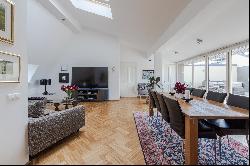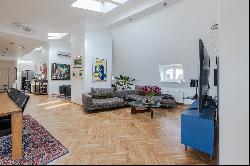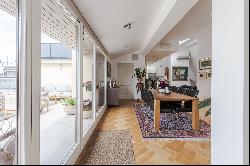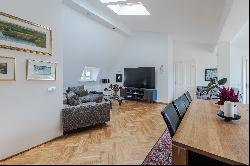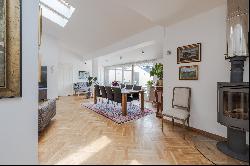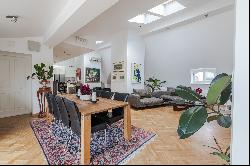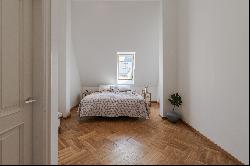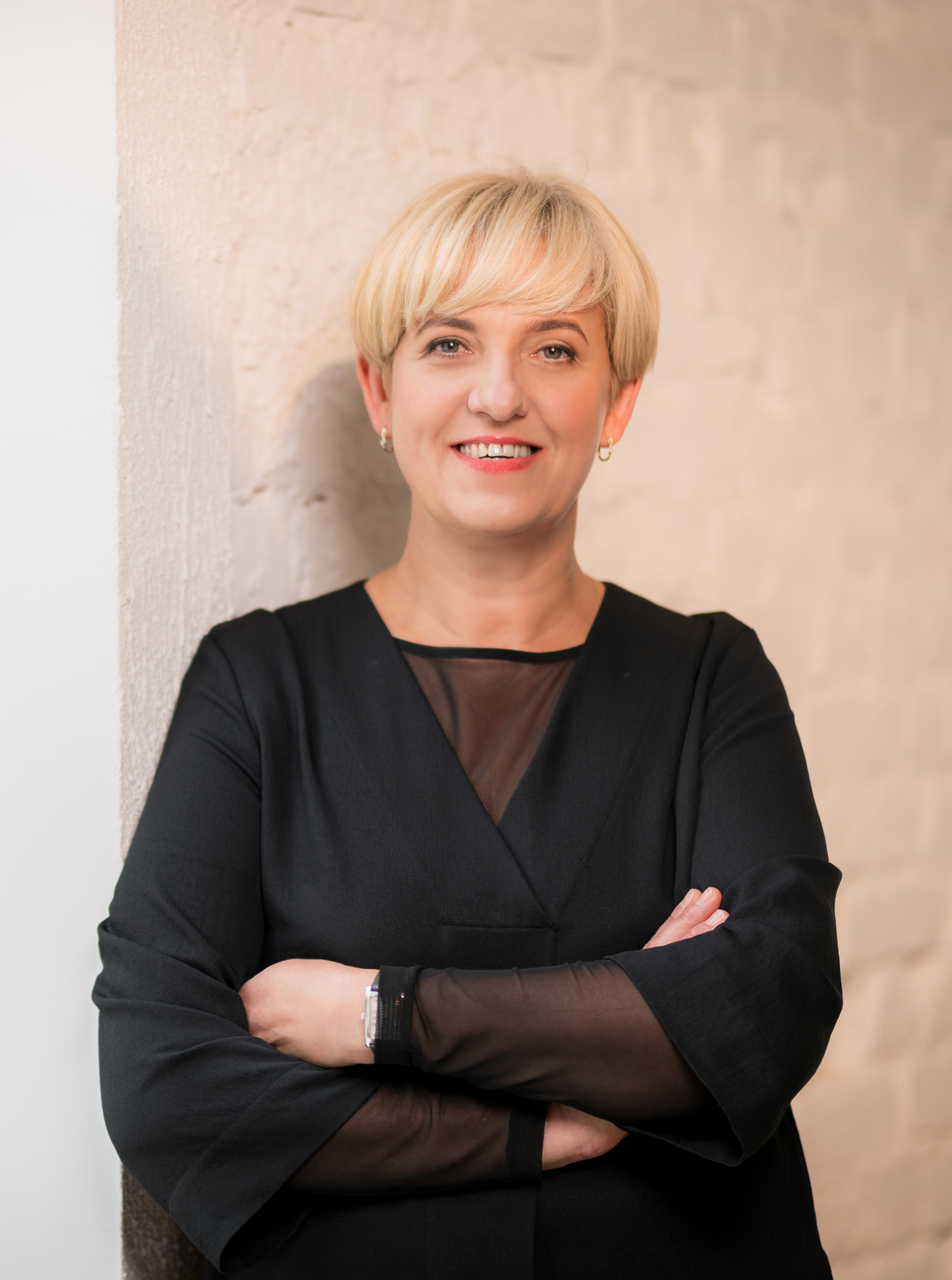出售, EUR 435,000
Krišjāņa Valdemāra iela 23 k-2, Riga, rix, , 拉脫維亞
樓盤類型 : 普通公寓
樓盤設計 : 現代
建築面積 : N/A
佔地面積 : N/A
睡房 : 3
浴室 : 2
浴室(企缸) : 0
MLS#: N/A
樓盤簡介
Spacious and bright attic apartment with a large terrace and well-thought-out layout for sale.
This top-floor apartment offers a comfortable and functional layout, ideal for a large family or those who appreciate space and privacy. The apartment impresses with abundant natural light, high ceilings, and quality finishes.
At the entrance, a spacious hallway with built-in wardrobes and four skylights provides a light and airy feel. To the right of the hall is the kitchen, which is partially separated from the living area by a small niche.
The living room is divided into three zones: two lounge areas and an elegant dining space with a large table and access to a spacious, sunny terrace — perfect for relaxation and entertaining guests.
Next to the living area is a private bedroom with a view of the terrace and an en-suite bathroom. Near the entrance, there is a guest toilet and another separate bedroom.
To the left of the hallway are two compact attic-style bedrooms with a shared bathroom and a convenient walk-in wardrobe.
The building is a romantic Art Nouveau house built in 1901, designed by architect Heinrich Scheel. The façade features stylistic romantic elements such as gables in the forms of German Renaissance, based on sketches by Berlin architect Albert Giesecke. The decoration is dominated by Art Nouveau ornamentation. The building was renovated in 2006.
Located next to Kronvalda Park, the property enjoys excellent public transport and surrounding infrastructure — nearby museums, popular restaurants, and shops.
更多
This top-floor apartment offers a comfortable and functional layout, ideal for a large family or those who appreciate space and privacy. The apartment impresses with abundant natural light, high ceilings, and quality finishes.
At the entrance, a spacious hallway with built-in wardrobes and four skylights provides a light and airy feel. To the right of the hall is the kitchen, which is partially separated from the living area by a small niche.
The living room is divided into three zones: two lounge areas and an elegant dining space with a large table and access to a spacious, sunny terrace — perfect for relaxation and entertaining guests.
Next to the living area is a private bedroom with a view of the terrace and an en-suite bathroom. Near the entrance, there is a guest toilet and another separate bedroom.
To the left of the hallway are two compact attic-style bedrooms with a shared bathroom and a convenient walk-in wardrobe.
The building is a romantic Art Nouveau house built in 1901, designed by architect Heinrich Scheel. The façade features stylistic romantic elements such as gables in the forms of German Renaissance, based on sketches by Berlin architect Albert Giesecke. The decoration is dominated by Art Nouveau ornamentation. The building was renovated in 2006.
Located next to Kronvalda Park, the property enjoys excellent public transport and surrounding infrastructure — nearby museums, popular restaurants, and shops.
生活時尚
* 都會生活
位於拉脫維亞的“Attic elegance with a spacious terrace for everyday enjoymentr”是一處拉脫維亞出售普通公寓,EUR 435,000。這個高端的拉脫維亞普通公寓共包括3間臥室和2間浴室。你也可以尋找更多拉脫維亞的豪宅、或是搜索拉脫維亞的出售豪宅。

