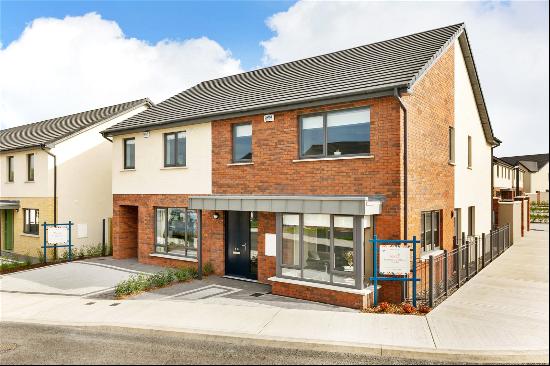出售, EUR 2,295,000
Ivanhoe 26 Belgrave Road Monkstown, Co. Dublin, d, a94 y7d3, 愛爾蘭
樓盤類型 : 單獨家庭住宅
樓盤設計 : N/A
建築面積 : 2,206 ft² / 205 m²
佔地面積 : N/A
睡房 : 4
浴室 : 2
浴室(企缸) : 0
MLS#: N/A
樓盤簡介
Owned and cherished by the same family since 1981, 26 Belgrave Road is a much-loved period residence of elegance and character, now ready to welcome its next chapter. With its handsome red brick façade, railed front garden and elevated position, this house commands a dignified presence on one of Monkstown most sought-after roads.
Behind its beautiful stained glass hall doors lies a home of generous proportions extending to approximately 205 square metres (2,207 square feet) across two floors. Rich in original detail from wide plank pitch pine floors and intricate coving to ornate fireplaces, it combines the grace of a bygone era with the comfort of modern family living. A thoughtful extension to the rear has created expansive light filled living spaces, while the much-admired west facing garden provides a tranquil and private retreat. Practical as well as beautiful, the property boasts excellent off streetcar parking to the rear, accessed via an up and over electric door with space for two cars, a rare and valuable feature in this location. Partial sea views from the upper rooms offer a daily connection to the coast, while side access enhances both convenience and flexibility.
The entrance hallway with a stained-glass fan light, elegant ceiling coving, pitch pine floorboards sets the tone for the home. To the front the drawing room with magnificent bay window with stained glass and carved mahogany fireplace interconnects with a delightful living room beyond. Here another fine fireplace, coving and pitch pine floors continue the sense of period refinement. A shower room is discretely positioned at hall level while to the rear lies the heart of modern family living a beautiful kitchen/living/breakfast room. Extended to great affect this impressive space boasts hardwood floors, apex glazed roof, French doors to the garden and a cast iron fireplace lending warmth. A well fitted kitchen with granite worktops, Neff appliances and excellent storage ensure both function and style. Upstairs the sense of scale continues. The principal bedroom is a room of presence, its wide bay window framing beautiful views over Dublin Bay. A fireplace and extensive wardrobes complete the room. Three further bedrooms, each with its own character, are served by a generous family bathroom featuring stained-glass windows, bath with shower over and a heated towel rail.
To the front a railed and lawned garden with mature planting providing a graceful, elevated approach. To the rear a delightful west facing garden has been beautifully landscaped with Indian sandstone patio, raised beds and a lawned section surrounded by mature trees and shrubs. As evening light floods the space it becomes a serene haven for dining, entertaining or simply relaxing in privacy. Practical additions include a boiler house, potting sheds and rear parking for two cars.
更多
Behind its beautiful stained glass hall doors lies a home of generous proportions extending to approximately 205 square metres (2,207 square feet) across two floors. Rich in original detail from wide plank pitch pine floors and intricate coving to ornate fireplaces, it combines the grace of a bygone era with the comfort of modern family living. A thoughtful extension to the rear has created expansive light filled living spaces, while the much-admired west facing garden provides a tranquil and private retreat. Practical as well as beautiful, the property boasts excellent off streetcar parking to the rear, accessed via an up and over electric door with space for two cars, a rare and valuable feature in this location. Partial sea views from the upper rooms offer a daily connection to the coast, while side access enhances both convenience and flexibility.
The entrance hallway with a stained-glass fan light, elegant ceiling coving, pitch pine floorboards sets the tone for the home. To the front the drawing room with magnificent bay window with stained glass and carved mahogany fireplace interconnects with a delightful living room beyond. Here another fine fireplace, coving and pitch pine floors continue the sense of period refinement. A shower room is discretely positioned at hall level while to the rear lies the heart of modern family living a beautiful kitchen/living/breakfast room. Extended to great affect this impressive space boasts hardwood floors, apex glazed roof, French doors to the garden and a cast iron fireplace lending warmth. A well fitted kitchen with granite worktops, Neff appliances and excellent storage ensure both function and style. Upstairs the sense of scale continues. The principal bedroom is a room of presence, its wide bay window framing beautiful views over Dublin Bay. A fireplace and extensive wardrobes complete the room. Three further bedrooms, each with its own character, are served by a generous family bathroom featuring stained-glass windows, bath with shower over and a heated towel rail.
To the front a railed and lawned garden with mature planting providing a graceful, elevated approach. To the rear a delightful west facing garden has been beautifully landscaped with Indian sandstone patio, raised beds and a lawned section surrounded by mature trees and shrubs. As evening light floods the space it becomes a serene haven for dining, entertaining or simply relaxing in privacy. Practical additions include a boiler house, potting sheds and rear parking for two cars.
位於愛爾蘭的“Ivanhoe”是一處2,206ft²愛爾蘭出售單獨家庭住宅,EUR 2,295,000。這個高端的愛爾蘭單獨家庭住宅共包括4間臥室和2間浴室。你也可以尋找更多愛爾蘭的豪宅、或是搜索愛爾蘭的出售豪宅。























