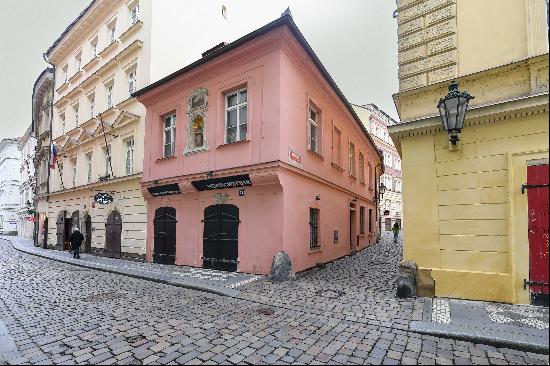出售, CZK 250,000,000
布拉格, 捷克共和國
樓盤類型 : 城市別墅
樓盤設計 : N/A
建築面積 : 8,245 ft² / 766 m²
佔地面積 : N/A
睡房 : 7
浴室 : 4
浴室(企缸) : 0
MLS#: 38902
樓盤簡介
<p>On the ground floor, there are currently 2 studies, 1 bedroom, a kitchen, 2 separate toilets, a staircase hall, a utility room, and access to a large <strong>garden terrace</strong>. On the 1st floor, there is a main <strong>south-facing living room </strong>with an open plan kitchen and dining area, a generously designed dressing room, a closet, a bathroom, and a toilet. From the living room and dressing room, it is possible to enter the <strong>east-facing balcony.</strong> On the 2nd floor, there are 3 bedrooms, another 2 rooms, a dressing room with a bathroom, a large hall, and a balcony. In the attic is a <strong>wellness area</strong> with a steam sauna, a Finnish sauna, a solarium, and a more than 100-meter hall with access to a<strong> small balcony</strong> overlooking the surrounding area. The basement consists of a <strong>garage</strong>, a toilet, and a cleaning room.<br /><br />The villa was expensively and tastefully renovated in 2019. High-quality facilities include a personal elevator connecting all floors, a <strong>smart AMX home solution</strong> with phone and tablet applications, chip or fingerprint access, <strong>air-conditioning with cooled ceilings</strong>, underfloor heating, hardwood floors, perfect replicas of original windows and doors, <strong>3 gas fireplaces and 1 wood one</strong>, an outdoor pool and <strong>Jacuzzi, a heated pergola with a fireplace</strong>, a water well, its own drinking water treatment plant, and <strong>parking for 3 cars.</strong><br /><br />This pleasantly quiet traditional residential area full of architectural gems and gardens with mature trees is located on the border of Vinohrady and Vršovice in the vicinity of the <strong>Čapek Brothers Park.</strong> The location boasts a rich infrastructure, and is within walking distance of kindergartens and schools, shops, and services. It is close to the Flora Shopping Center, the Vinohrady Market, quality restaurants, and cozy cafes. The ride to the city center takes only a few minutes by car or public transport from nearby stops. Hradešínská Street has been revitalized—the <strong>sidewalks with granite mosaic tiles</strong> were created and <strong>Sakura cherry trees</strong> were planted.<br /><br />Total area 766.26 m<sup>2</sup>, built-up area 210 m<sup>2</sup>, garden 1,328 m<sup>2</sup>, land 1,538 m<sup>2</sup>.</p>
更多
位於捷克共和國,布拉格的“Hradešínská Art Nouveau Villa”是一處8,245ft²布拉格出售城市別墅,CZK 250,000,000。這個高端的布拉格城市別墅共包括7間臥室和4間浴室。你也可以尋找更多布拉格的豪宅、或是搜索布拉格的出售豪宅。


















