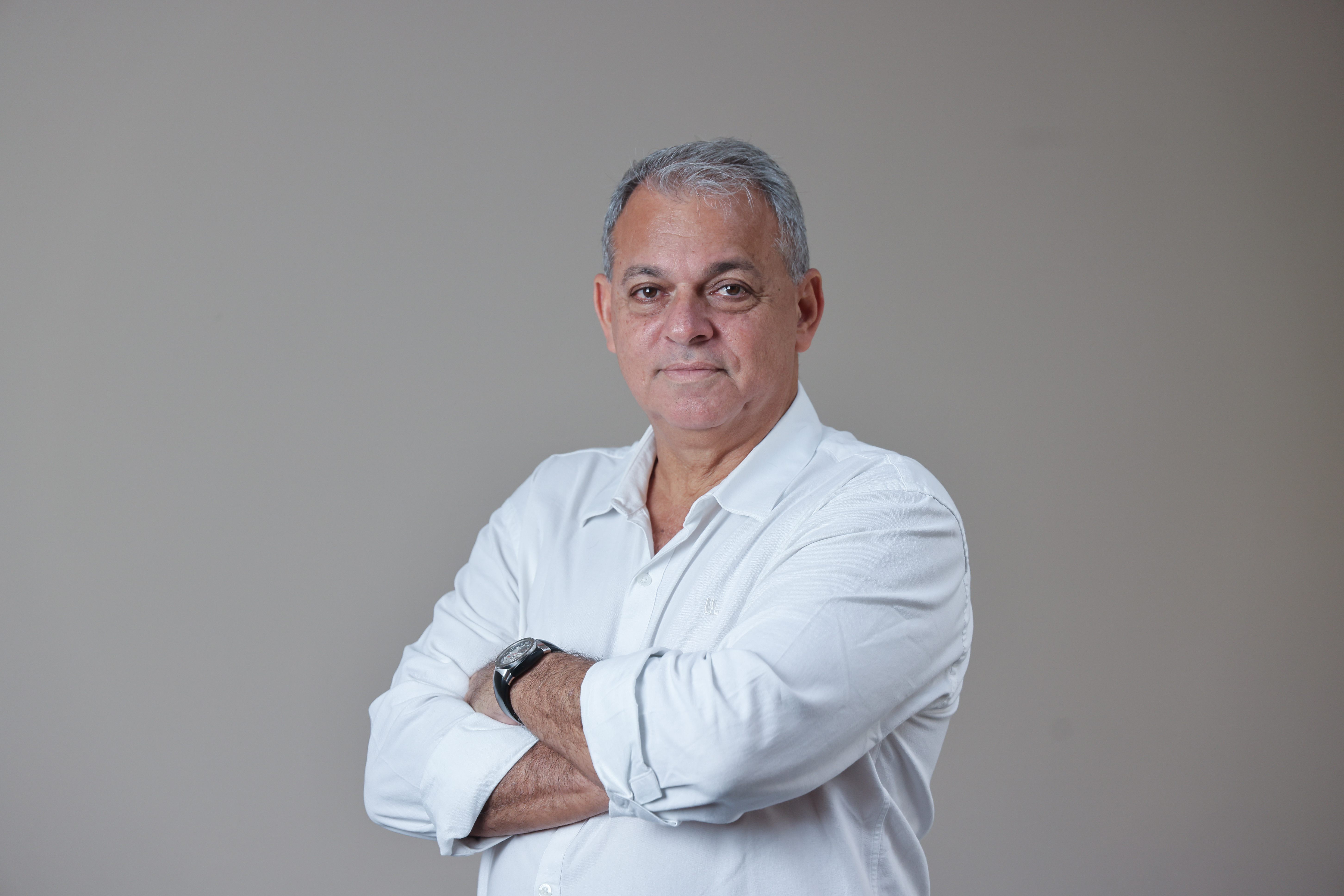出售, BRL 5,990,000
Rua Jackson de Figueiredo, 里約熱內盧, 巴西
睡房 : 5
浴室 : 4
浴室(企缸) : 0
MLS#: 55837
樓盤簡介
Located on a gated street with security in Joá, this house was designed by architect Zanine Caldas and features predominantly rustic and natural materials. The tiered lot includes a garden with coconut trees, a vegetable garden, a barbecue grill, generator, rainwater collection system, kennel for three dogs, storage areas, and updated electrical and plumbing systems. The property comprises two independent houses that can be purchased together or separately. The first house offers a split-level living room with terrace, elevated dining room with access to the equipped kitchen, service area with laundry, three staff quarters, and two bathrooms. The private wing includes four suites, with the master featuring a hot tub, walk-in closet, and sitting room, as well as a veranda with barbecue, bar, and pool. The second house includes a living room with veranda, dining room, island kitchen with gourmet stove and pantry. Upstairs, the master suite features a veranda, office, and walk-in closet. The lower floor has a living room, one suite, two bedrooms, a shared bathroom, TV room, winter garden, barbecue area, and pool. Another level below includes a game room, dry and steam saunas, hot tub, bar, wine cellar, bathroom, terrace, and two suites with walk-in closets. It also offers a laundry room and three staff bedrooms with two bathrooms.
更多
位於巴西,里約熱內盧的“House in Joá condominium designed by Zanine Caldas”是一處7,179ft²里約熱內盧出售單獨家庭住宅,BRL 5,990,000。這個高端的里約熱內盧單獨家庭住宅共包括5間臥室和4間浴室。你也可以尋找更多里約熱內盧的豪宅、或是搜索里約熱內盧的出售豪宅。


















