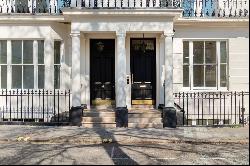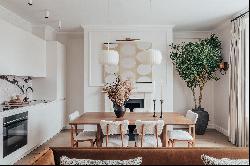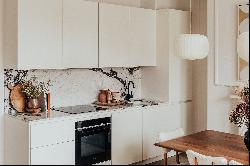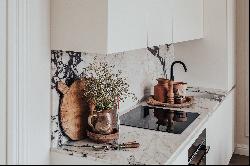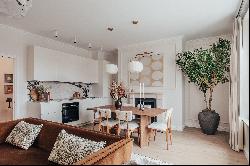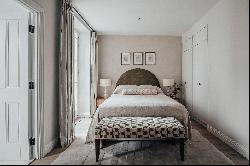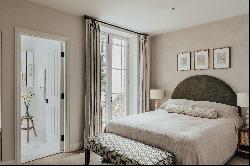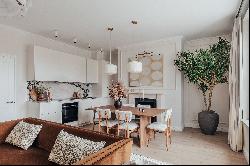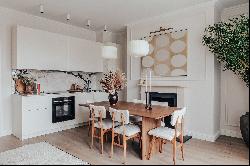出售, GBP 1,450,000
Porchester Gardens Bayswater, London, England, W2, 倫敦, 英格蘭, 英國
樓盤類型 : 普通公寓
樓盤設計 : N/A
建築面積 : 520 ft² / 48 m²
佔地面積 : N/A
睡房 : 1
浴室 : 1
浴室(企缸) : 0
MLS#: UK-S-49429
樓盤簡介
Perched on the second floor of No. 18 Porchester Gardens, this stunning one-bedroom apartment boasts a thoughtful lateral layout. This home is part of a boutique collection of 36 residences situated within a masterfully restored Grade II-listed Victorian villa. Conceptualised by MAP Architecture and Albion Nord, these tailored homes nod to their rich Victorian heritage while integrating modern comfort in its design.
The spacious open-concept reception offers distinct living and dining spaces, alongside an integrated kitchen with functional cabinetry. The generous bedroom features fitted wardrobes, and vast windows that flood the space with natural light while opening onto a terrace. Albion Nord’s considered design, showcased in stylish marblework and textured walls, uplifts the home. A sophisticated palette of hues enhances the sense of scale and light.
Residents get access to a lift alongside an exclusive membership to The Whiteley and Six Senses London that open the doors to their collection of five-star wellness and leisure facilities. These include a lobby bar and lounge, a 20-metre indoor swimming pool, spa facilities with 12 treatment and consultation rooms, and a relaxation room. The Whiteley extends its elevated amenities — a residents' reception lounge, library, club room with games facilities, music room, and a children's play area.
Boasting an eminent address, this development is nestled in one of London’s most vibrant enclaves. A short stroll from the iconic Hyde Park and Notting Hill’s verdant garden squares, it also offers convenient proximity to independent boutiques, fine-dining destinations and galleries.
更多
The spacious open-concept reception offers distinct living and dining spaces, alongside an integrated kitchen with functional cabinetry. The generous bedroom features fitted wardrobes, and vast windows that flood the space with natural light while opening onto a terrace. Albion Nord’s considered design, showcased in stylish marblework and textured walls, uplifts the home. A sophisticated palette of hues enhances the sense of scale and light.
Residents get access to a lift alongside an exclusive membership to The Whiteley and Six Senses London that open the doors to their collection of five-star wellness and leisure facilities. These include a lobby bar and lounge, a 20-metre indoor swimming pool, spa facilities with 12 treatment and consultation rooms, and a relaxation room. The Whiteley extends its elevated amenities — a residents' reception lounge, library, club room with games facilities, music room, and a children's play area.
Boasting an eminent address, this development is nestled in one of London’s most vibrant enclaves. A short stroll from the iconic Hyde Park and Notting Hill’s verdant garden squares, it also offers convenient proximity to independent boutiques, fine-dining destinations and galleries.

