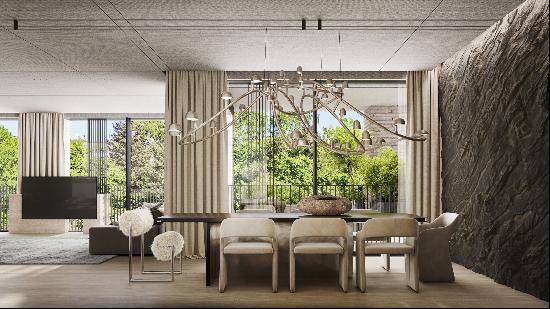出售, PLN 2,500,000
WILGA Est., Wilga, mz, 08-470, 波蘭
睡房 : 5
浴室 : 3
浴室(企缸) : 1
MLS#: N/A
樓盤簡介
A unique, year-round suburban manor house, located just 45 minutes from Warsaw, in the spa town of Wilga. Built in 2005, the house is decorated with ancient wood and shingles to preserve the unique character of the restored manor.
The house sits on a 5,336-square-meter plot, overgrown with mature trees. The property features a fireplace, a garden gazebo, and a guest house with a separate kitchen and bathroom, ensuring complete privacy for guests. Built using state-of-the-art technology, the house provides year-round comfort and warmth, and is equipped with modern furniture and appliances.
Layout:
Ground floor: hall, living room with dining area, living room with fireplace and kitchen with access to a large, covered terrace, two separate bedrooms (created by eliminating the garage during the design phase), and a bathroom with a shower. First floor: central hall, 2 bedrooms with access to a beautiful, intimate terrace, master bedroom with access to a separate terrace, large bathroom with bathtub.
Basement: recreation room with fireplace and access to the garden (prepared for a bar), technical and utility rooms, bathroom. Pre-installation for a sauna is ready.
Property: The plot also includes a separate guest house, a barbecue shelter, a woodshed, and a tall carport for 2-3 cars.
If desired, it is possible to divide the plot and build another house on it. The internal road and driveways to the house and carport are paved with granite paving stones.
Additional information: Utilities: eco-friendly septic tank, separate for the main house and guest house, well water (possible connection to the municipal water supply), underfloor heating, fully automatic, electrically operated security shutters, and CCTV. The house is heated with heating oil – a modern, economical system. Wood, stone and roof regularly refreshed and impregnated.
更多
The house sits on a 5,336-square-meter plot, overgrown with mature trees. The property features a fireplace, a garden gazebo, and a guest house with a separate kitchen and bathroom, ensuring complete privacy for guests. Built using state-of-the-art technology, the house provides year-round comfort and warmth, and is equipped with modern furniture and appliances.
Layout:
Ground floor: hall, living room with dining area, living room with fireplace and kitchen with access to a large, covered terrace, two separate bedrooms (created by eliminating the garage during the design phase), and a bathroom with a shower. First floor: central hall, 2 bedrooms with access to a beautiful, intimate terrace, master bedroom with access to a separate terrace, large bathroom with bathtub.
Basement: recreation room with fireplace and access to the garden (prepared for a bar), technical and utility rooms, bathroom. Pre-installation for a sauna is ready.
Property: The plot also includes a separate guest house, a barbecue shelter, a woodshed, and a tall carport for 2-3 cars.
If desired, it is possible to divide the plot and build another house on it. The internal road and driveways to the house and carport are paved with granite paving stones.
Additional information: Utilities: eco-friendly septic tank, separate for the main house and guest house, well water (possible connection to the municipal water supply), underfloor heating, fully automatic, electrically operated security shutters, and CCTV. The house is heated with heating oil – a modern, economical system. Wood, stone and roof regularly refreshed and impregnated.
生活時尚
* 個人空間
位於波蘭的“Country Villa Wilga Est.”是一處3,767ft²波蘭出售單獨家庭住宅,PLN 2,500,000。這個高端的波蘭單獨家庭住宅共包括5間臥室和3間浴室。你也可以尋找更多波蘭的豪宅、或是搜索波蘭的出售豪宅。


















